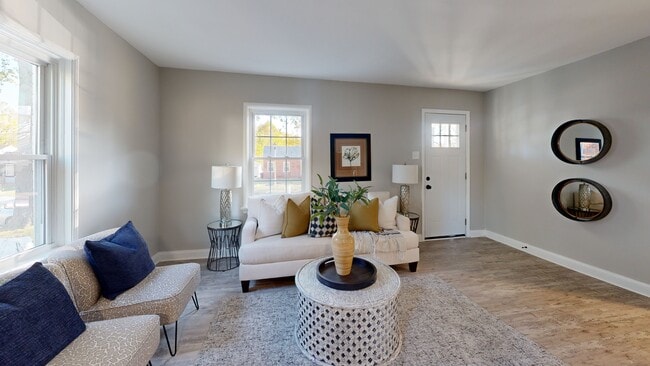
1459 Lyndale Ave Saint Louis, MO 63130
Estimated payment $1,163/month
Highlights
- Very Popular Property
- No HOA
- 1 Car Attached Garage
- Ranch Style House
- Porch
- Patio
About This Home
Newly renovated and eager to meet its new owners! Beautiful brick ranch house located in University City — just minutes from Clayton, Wash U and Delmar Loop. Tucked on a quaint cul-de-sac street is this charming 2 bedroom home. You will be impressed with this freshly painted, move-in-ready property. Light and bright living space leads you into the freshly remodeled, functional kitchen with custom cabinets, gas range, SS appliances, and butcher block countertops. The primary bedroom is plenty large for a king size bed & the guest room is also a good size! Updated full bathroom with tiled shower! Off the backside of the home, you will enjoy the large patio area, the lovely flat rectangular yard, both perfect for BBQs or pets! Tuck under garage provides the perfect spot for your vehicle. Other improvements include fresh exterior paint, new gutters, front door, HVAC, front landscaping and updated electrical. This is your chance to live just blocks from the new Costco, Chick-fil-A, Panera Bread, and more to come! Be the first to enjoy this fresh renovation!
Listing Agent
Keller Williams Realty West License #2020013680 Listed on: 11/03/2025

Open House Schedule
-
Saturday, November 08, 20251:00 to 3:00 pm11/8/2025 1:00:00 PM +00:0011/8/2025 3:00:00 PM +00:00Add to Calendar
Home Details
Home Type
- Single Family
Est. Annual Taxes
- $1,652
Year Built
- Built in 1942 | Remodeled
Lot Details
- 5,001 Sq Ft Lot
- Chain Link Fence
- Level Lot
Parking
- 1 Car Attached Garage
Home Design
- Ranch Style House
- Cottage
- Bungalow
- Brick Exterior Construction
- Concrete Perimeter Foundation
Interior Spaces
- 888 Sq Ft Home
- Ceiling Fan
- Panel Doors
- Luxury Vinyl Tile Flooring
- Gas Range
Bedrooms and Bathrooms
- 2 Bedrooms
- 1 Full Bathroom
Unfinished Basement
- Basement Fills Entire Space Under The House
- Basement Ceilings are 8 Feet High
- Laundry in Basement
- Basement Storage
Outdoor Features
- Patio
- Porch
Location
- City Lot
Schools
- Barbara Jordan Elem. Elementary School
- Brittany Woods Middle School
- University City Sr. High School
Utilities
- Forced Air Heating and Cooling System
- Natural Gas Connected
- Water Heater
Community Details
- No Home Owners Association
Listing and Financial Details
- Assessor Parcel Number 16K-32-0905
Matterport 3D Tour
Floorplans
Map
Home Values in the Area
Average Home Value in this Area
Tax History
| Year | Tax Paid | Tax Assessment Tax Assessment Total Assessment is a certain percentage of the fair market value that is determined by local assessors to be the total taxable value of land and additions on the property. | Land | Improvement |
|---|---|---|---|---|
| 2025 | $1,652 | $26,700 | $4,940 | $21,760 |
| 2024 | $1,652 | $22,740 | $2,280 | $20,460 |
| 2023 | $1,652 | $22,740 | $2,280 | $20,460 |
| 2022 | $1,374 | $17,540 | $3,420 | $14,120 |
| 2021 | $1,360 | $17,540 | $3,420 | $14,120 |
| 2020 | $1,284 | $16,090 | $3,800 | $12,290 |
| 2019 | $1,272 | $16,090 | $3,800 | $12,290 |
| 2018 | $1,225 | $14,310 | $3,420 | $10,890 |
| 2017 | $202 | $14,310 | $3,420 | $10,890 |
| 2016 | -- | $10,700 | $3,040 | $7,660 |
| 2015 | $974 | $10,700 | $3,040 | $7,660 |
| 2014 | -- | $9,390 | $2,450 | $6,940 |
Property History
| Date | Event | Price | List to Sale | Price per Sq Ft |
|---|---|---|---|---|
| 11/03/2025 11/03/25 | For Sale | $195,000 | 0.0% | $220 / Sq Ft |
| 10/25/2025 10/25/25 | For Sale | $195,000 | -- | $220 / Sq Ft |
Purchase History
| Date | Type | Sale Price | Title Company |
|---|---|---|---|
| Warranty Deed | -- | Freedom Title | |
| Trustee Deed | $67,500 | None Listed On Document |
Mortgage History
| Date | Status | Loan Amount | Loan Type |
|---|---|---|---|
| Open | $156,575 | New Conventional |
About the Listing Agent
Julie's Other Listings
Source: MARIS MLS
MLS Number: MIS25070011
APN: 16K-32-0905
- 1357 N North and South Rd
- 1276 N and Rd S
- 7831 Trenton Ave
- 1323 Fairview Ave
- 7624 Fairham Ave
- 1237 Fairview Ave
- 7576 Melrose Ave
- 7525 Dajoby Ln
- 7441 Trenton Ave
- 8227 Page Ave
- 8003 Briar Ct
- 7507 Liberty Ave
- 8034 Appleton Dr
- 1349 Rushmore Dr
- 1319 Rushmore Dr
- 1529 Moore Place
- 1545 Moore Place
- 8109 Washington St
- 7372 Liberty Ave
- 7346 Canton Ave
- 1270 N North and South Rd
- 7342 Carleton Ave
- 1256 Grant Dr
- 1001-1031 N and Rd S
- 7550 Page Ave
- 7330 Ahern Ave
- 1511 Partridge Ave
- 7051 Julian Ave
- 7337 Dartmouth Ave
- 7372 Tulane Ave Unit 2
- 7717 Gannon Ave Unit 1E
- 7454 Stanford Ave
- 7345 Amherst Ave
- 1001 N Mcknight Rd
- 910 N Mcknight Rd Unit 3A
- 7547 Delmar Blvd
- 7728 Delmar Blvd Unit 1st Floor
- 900-910 N Mcknight Rd
- 1089 Pennsylvania Ave
- 7240 Amherst Ave Unit Amherst 2nd Floor





