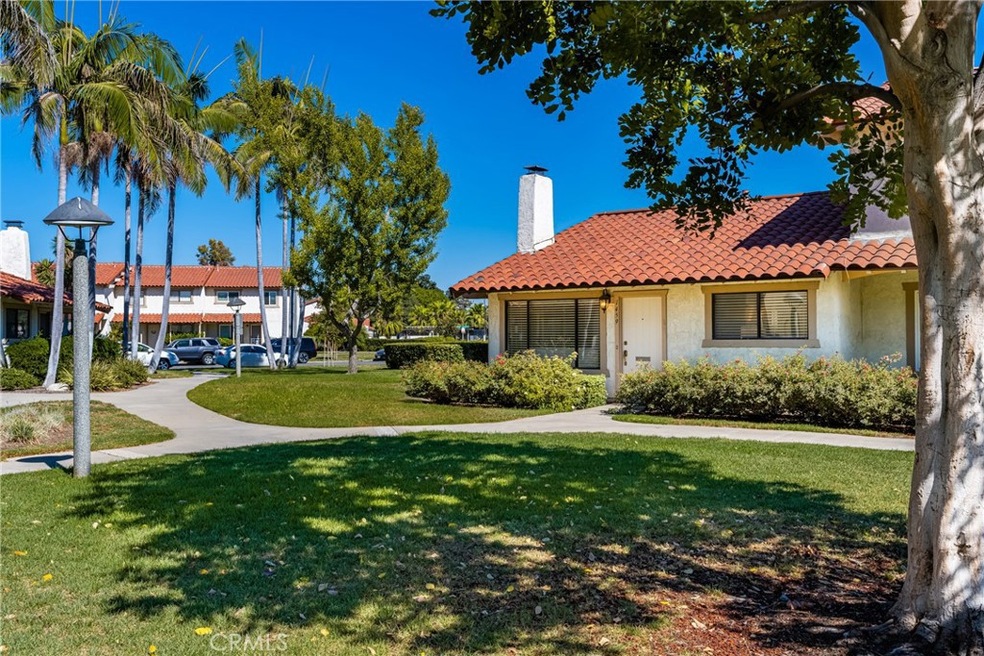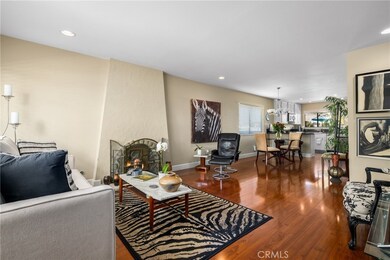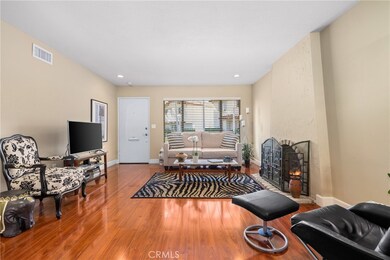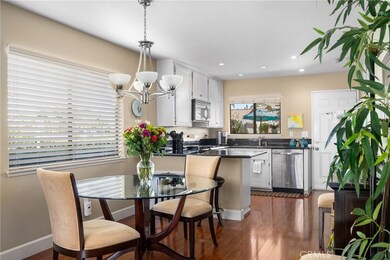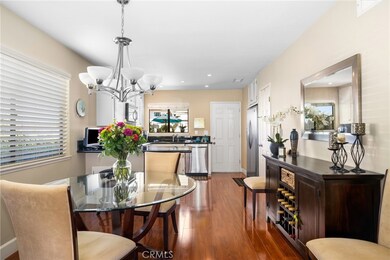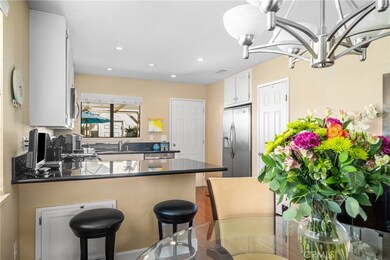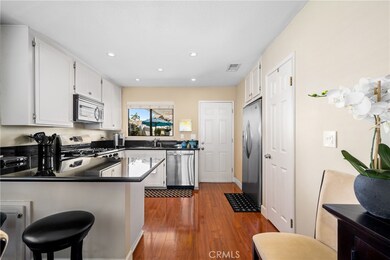
1459 Via Cortez Placentia, CA 92870
Estimated Value: $671,776 - $741,000
Highlights
- Spa
- No Units Above
- Open Floorplan
- Wagner Elementary School Rated A
- Updated Kitchen
- Deck
About This Home
As of September 2022Picture yourself living in this stunning, model-perfect Single Story home boasting one of the very best green belt locations in the popular and well-maintained Criterion Community. Its open concept floorplan features abundant windows, recessed lighting, glistening laminate flooring and neutral paint colors throughout. A warm fireplace enhances the living and dining areas which flow seamlessly into the bright and open kitchen remodeled in granite and stainless steel appliances. Other upgrades include ceiling fans in each bedroom and newer interior doors throughout. The contemporary bathroom features a roomy walk-in corian shower with frameless doors, tiled flooring and a beautiful vanity. Wardrobe closets in each bedroom have been optimized with custom organizers. A large slider with custom shades was added to the spacious primary bedroom creating extra value and tranquil views of the serene and private covered patio. This inviting outdoor area embellished with pavers, decking and pretty fountain is truly an extension of living space and is also conveniently accessed from the kitchen and the 2-car garage. Its relaxing ambiance will exceed expectations while enjoying morning coffee or sharing happy hour with friends. The end-unit home faces green belts on two sides and ideally situates well away from street and parking. Association amenities include a beautiful gated pool, spa and clubhouse. HOA covers exterior maintenance including roofs, paint and common areas. Located in the El Dorado High School district and in convenient proximity to shopping, restaurants and freeways.
Home Details
Home Type
- Single Family
Est. Annual Taxes
- $4,805
Year Built
- Built in 1972 | Remodeled
Lot Details
- 1,805 Sq Ft Lot
- End Unit
- No Units Located Below
- 1 Common Wall
- Wood Fence
- Stucco Fence
- Fence is in excellent condition
- Level Lot
HOA Fees
- $320 Monthly HOA Fees
Parking
- 2 Car Garage
- Parking Available
- Rear-Facing Garage
- Garage Door Opener
Home Design
- Mediterranean Architecture
- Turnkey
- Planned Development
- Slab Foundation
- Tile Roof
- Stucco
Interior Spaces
- 950 Sq Ft Home
- 1-Story Property
- Open Floorplan
- Ceiling Fan
- Recessed Lighting
- Sliding Doors
- Panel Doors
- Family Room Off Kitchen
- Living Room with Fireplace
- Laminate Flooring
- Park or Greenbelt Views
Kitchen
- Updated Kitchen
- Open to Family Room
- Gas Oven
- Gas Range
- Microwave
- Water Line To Refrigerator
- Dishwasher
- Granite Countertops
Bedrooms and Bathrooms
- 2 Main Level Bedrooms
- Remodeled Bathroom
- 1 Full Bathroom
- Walk-in Shower
Laundry
- Laundry Room
- Laundry in Garage
- Dryer
- Washer
Home Security
- Carbon Monoxide Detectors
- Fire and Smoke Detector
Accessible Home Design
- No Interior Steps
- More Than Two Accessible Exits
Outdoor Features
- Spa
- Deck
- Enclosed patio or porch
- Exterior Lighting
Schools
- Wagner Elementary School
- Tuffree Middle School
- Eldorado High School
Utilities
- Forced Air Heating and Cooling System
- Natural Gas Connected
- Gas Water Heater
- Cable TV Available
Listing and Financial Details
- Tax Lot 113
- Tax Tract Number 7469
- Assessor Parcel Number 34022252
- $708 per year additional tax assessments
Community Details
Overview
- Criterion Association, Phone Number (714) 779-1300
- Cardinal Property Management HOA
- Greenbelt
Recreation
- Community Pool
- Community Spa
Ownership History
Purchase Details
Home Financials for this Owner
Home Financials are based on the most recent Mortgage that was taken out on this home.Purchase Details
Purchase Details
Similar Homes in the area
Home Values in the Area
Average Home Value in this Area
Purchase History
| Date | Buyer | Sale Price | Title Company |
|---|---|---|---|
| Gerald And Cheryl Mc Donald Living Trust | $600,000 | Western Resources | |
| Kiely Sue Green | -- | None Available | |
| Braskamp Leon H | -- | None Available |
Mortgage History
| Date | Status | Borrower | Loan Amount |
|---|---|---|---|
| Open | Gerald And Cheryl Mc Donald Living Trust | $325,000 |
Property History
| Date | Event | Price | Change | Sq Ft Price |
|---|---|---|---|---|
| 09/22/2022 09/22/22 | Sold | $600,000 | +0.8% | $632 / Sq Ft |
| 09/05/2022 09/05/22 | Pending | -- | -- | -- |
| 09/01/2022 09/01/22 | For Sale | $595,000 | -- | $626 / Sq Ft |
Tax History Compared to Growth
Tax History
| Year | Tax Paid | Tax Assessment Tax Assessment Total Assessment is a certain percentage of the fair market value that is determined by local assessors to be the total taxable value of land and additions on the property. | Land | Improvement |
|---|---|---|---|---|
| 2024 | $4,805 | $377,276 | $324,458 | $52,818 |
| 2023 | $7,136 | $600,000 | $516,649 | $83,351 |
| 2022 | $5,771 | $464,154 | $364,127 | $100,027 |
| 2021 | $5,626 | $455,053 | $356,987 | $98,066 |
| 2020 | $5,643 | $450,387 | $353,326 | $97,061 |
| 2019 | $5,417 | $441,556 | $346,398 | $95,158 |
| 2018 | $5,346 | $432,899 | $339,606 | $93,293 |
| 2017 | $5,164 | $416,000 | $332,947 | $83,053 |
| 2016 | $4,672 | $372,000 | $291,182 | $80,818 |
| 2015 | $4,290 | $337,000 | $256,182 | $80,818 |
| 2014 | $3,975 | $312,174 | $231,356 | $80,818 |
Agents Affiliated with this Home
-
Ilene Aldrich

Seller's Agent in 2022
Ilene Aldrich
First Team Real Estate
(714) 356-4843
2 in this area
10 Total Sales
-
Stefanie Leal

Buyer's Agent in 2022
Stefanie Leal
Coldwell Banker Realty
(714) 809-4700
16 in this area
95 Total Sales
-
Michael Irwin

Buyer Co-Listing Agent in 2022
Michael Irwin
Coldwell Banker Realty
(714) 328-1057
4 in this area
28 Total Sales
Map
Source: California Regional Multiple Listing Service (CRMLS)
MLS Number: PW22191930
APN: 340-222-52
- 439 Normandy Ave
- 419 Robbie Place
- 619 E Yorba Linda Blvd
- 230 Gila Way
- 1355 Limerick Dr
- 320 E Costera Ct
- 1624 Kingston Rd
- 1243 Verona Place
- 444 Pinehurst Ave
- 1713 Roanoke St
- 1515 Fisher Cir
- 5251 Hamer Ln
- 510 Carnation Dr
- 1836 Macinnes Place
- 634 Pinehurst Ave
- 1237 Brian St
- 4881 Kermath St
- 1014 London Cir
- 920 Finnell Way
- 3110 E Palm Dr Unit 14
- 1459 Via Cortez
- 1453 Via Cortez
- 1447 Via Cortez
- 1441 Via Cortez
- 1435 Via Cortez
- 1448 Via Cortez
- 1442 Via Cortez
- 464 Via de Leon
- 1454 Via Cortez
- 468 Via de Leon
- 460 Via de Leon
- 1429 Via Cortez
- 1460 Via Cortez
- 456 Via de Leon
- 1436 Via Cortez
- 1430 Via Cortez
- 1423 Via Cortez
- 452 Via de Leon
- 1424 Via Cortez
- 450 Via de Leon
