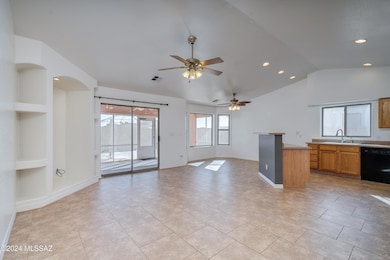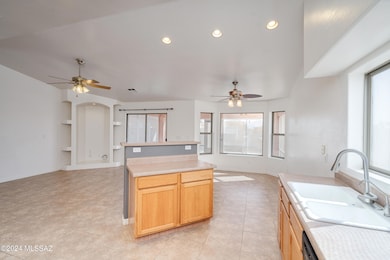
14595 S Tampico Rd Arizona City, AZ 85123
Estimated payment $1,401/month
Highlights
- RV Parking in Community
- Arizona Room
- Enclosed patio or porch
- Contemporary Architecture
- Great Room
- Walk-In Pantry
About This Home
Range priced from $239,999K-$249,999K. This charming and well maintained, appreciated, and cared for , 3- bedroom 2- bath home is ready to move in to. With a relaxing custom Arizona Room patio, exterior SOLAR window shade screens, tile floors, open kitchen concept, large garage with hobby sink and cabinets, and a split bedroom floor plan you will be able to enjoy the comforts of living in this Arizona City gem. Nicely spaced and built in 2004 with a large lot neighborhood you are close to shopping easy commuting, and the best part is NO HOA! Perfect for a new retiree, home based employed, 1st time buyer, or even for a rental hold. This one is great for your future purchase of home ownership. Plenty of space for RV parking to. Great spot in Arizona City. Motivated Seller
Home Details
Home Type
- Single Family
Est. Annual Taxes
- $875
Year Built
- Built in 2004
Lot Details
- 7,344 Sq Ft Lot
- East or West Exposure
- Wrought Iron Fence
- Block Wall Fence
- Paved or Partially Paved Lot
- Landscaped with Trees
- Back and Front Yard
- Property is zoned Pinal County - CR3
Home Design
- Contemporary Architecture
- Frame With Stucco
- Tile Roof
Interior Spaces
- 1,394 Sq Ft Home
- 1-Story Property
- Entertainment System
- Ceiling Fan
- Skylights
- Window Treatments
- Great Room
- Dining Area
- Sink in Utility Room
- Fire and Smoke Detector
- Property Views
Kitchen
- Walk-In Pantry
- Electric Range
- Recirculated Exhaust Fan
- Microwave
- Dishwasher
Flooring
- Carpet
- Ceramic Tile
Bedrooms and Bathrooms
- 3 Bedrooms
- Split Bedroom Floorplan
- 2 Full Bathrooms
- Bathtub with Shower
- Exhaust Fan In Bathroom
Laundry
- Laundry Room
- Electric Dryer Hookup
Parking
- 2 Car Garage
- Garage Door Opener
- Driveway
Accessible Home Design
- No Interior Steps
Outdoor Features
- Enclosed patio or porch
- Arizona Room
Schools
- Palo Verde Casa Grande Elementary School
- Casa Grande Middle School
- Casa Grande Union High School
Utilities
- Forced Air Heating and Cooling System
- Electric Water Heater
- Water Softener
- Phone Available
- Cable TV Available
Community Details
- The community has rules related to deed restrictions
- RV Parking in Community
Map
Home Values in the Area
Average Home Value in this Area
Tax History
| Year | Tax Paid | Tax Assessment Tax Assessment Total Assessment is a certain percentage of the fair market value that is determined by local assessors to be the total taxable value of land and additions on the property. | Land | Improvement |
|---|---|---|---|---|
| 2025 | $909 | $20,240 | -- | -- |
| 2024 | $875 | $22,390 | -- | -- |
| 2023 | $900 | $17,027 | $0 | $0 |
| 2022 | $875 | $12,691 | $492 | $12,199 |
| 2021 | $928 | $10,874 | $0 | $0 |
| 2020 | $896 | $10,297 | $0 | $0 |
| 2019 | $854 | $9,601 | $0 | $0 |
| 2018 | $835 | $8,274 | $0 | $0 |
| 2017 | $859 | $7,911 | $0 | $0 |
| 2016 | $951 | $7,605 | $290 | $7,315 |
| 2014 | -- | $4,638 | $340 | $4,298 |
Property History
| Date | Event | Price | Change | Sq Ft Price |
|---|---|---|---|---|
| 06/23/2025 06/23/25 | Pending | -- | -- | -- |
| 05/15/2025 05/15/25 | Price Changed | $239,999 | -4.0% | $172 / Sq Ft |
| 05/07/2025 05/07/25 | For Sale | $250,000 | 0.0% | $179 / Sq Ft |
| 04/21/2025 04/21/25 | For Sale | $250,000 | 0.0% | $179 / Sq Ft |
| 03/28/2025 03/28/25 | Pending | -- | -- | -- |
| 03/26/2025 03/26/25 | For Sale | $250,000 | 0.0% | $179 / Sq Ft |
| 03/18/2025 03/18/25 | Pending | -- | -- | -- |
| 03/07/2025 03/07/25 | Price Changed | $250,000 | -3.5% | $179 / Sq Ft |
| 01/24/2025 01/24/25 | For Sale | $259,000 | -- | $186 / Sq Ft |
Purchase History
| Date | Type | Sale Price | Title Company |
|---|---|---|---|
| Warranty Deed | $125,900 | Fidelity National Title Agen | |
| Warranty Deed | $6,500 | Fidelity National Title Agen |
Mortgage History
| Date | Status | Loan Amount | Loan Type |
|---|---|---|---|
| Open | $119,500 | New Conventional | |
| Closed | $125,900 | New Conventional | |
| Previous Owner | $66,000 | Unknown |
Similar Homes in Arizona City, AZ
Source: MLS of Southern Arizona
MLS Number: 22502361
APN: 407-07-495
- 10157 W Durango Place
- 14534 S Vera Cruz Rd Unit 5426
- 14750 S Durango Rd
- 14822 S Durango Rd
- 10309 W Santiago Dr
- 14594 S Avalon Rd
- 14534 S Avalon Rd
- 14878 S Patagonia Rd
- 14282 S Tampico Rd
- 14771 S Avalon Rd
- 14190 S Vera Cruz Rd
- 14595 S Redondo Rd
- 10091 W Mendell Cir
- 14309 S Amado Blvd
- 14058 S Tampico Rd Unit 689
- 10207 W Wenden Dr
- 10198 W Mission Dr
- 14946 S Avalon Rd
- 0 S Sunland Gin 6625 Rd Unit 6625 6651003
- 12000 Sunland Gin Rd
- 14735 S Amado Blvd
- 14861 S Capistrano Rd
- 14574 S Charco Rd
- 9978 W Century Dr Unit B
- 10500 W Monaco Blvd
- 14825 S Charco Rd
- 13956 S Capistrano Rd
- 9871 W Santa Cruz Blvd Unit B
- 15237 S Moon Valley Rd Unit B
- 15551 S Sunland Gin Rd
- 15649 S Yava Rd Unit B
- 15649 S Yava Rd Unit A
- 10158 W San Lazaro Dr
- 15820 S Sunland Gin Rd
- 11001 W Carousel Dr Unit B
- 8944 W Century Dr
- 16001 S Bentley Dr
- 8580 W Monaco Blvd Unit B
- 8550 W Monaco Blvd Unit D
- 14235 S Berwick Rd Unit 5






