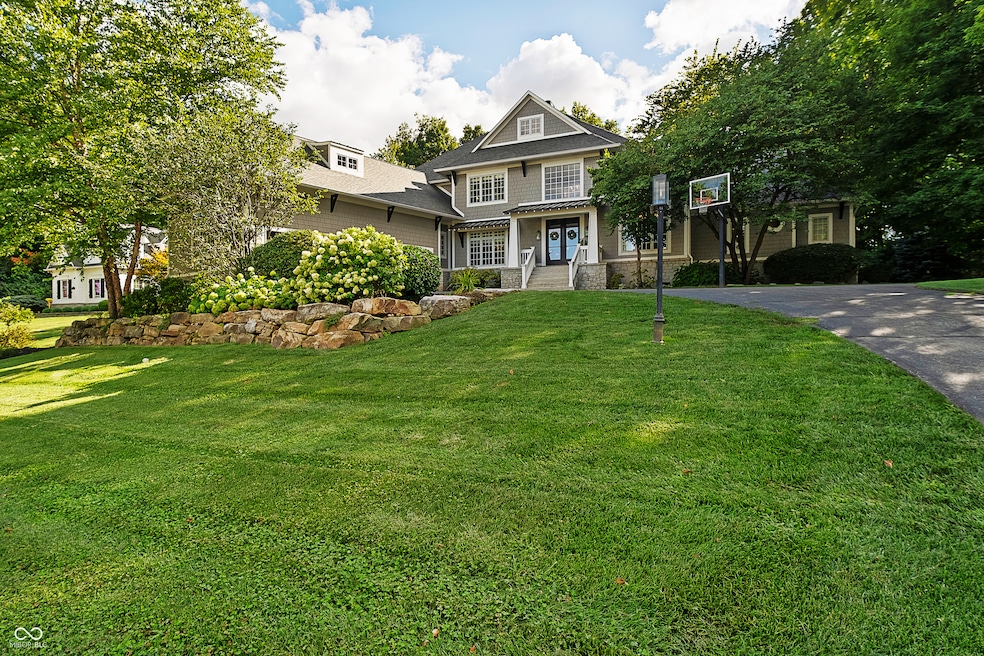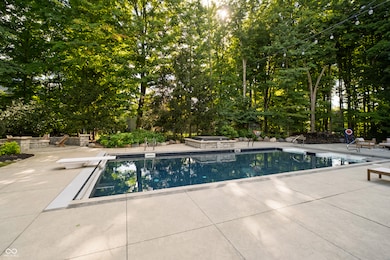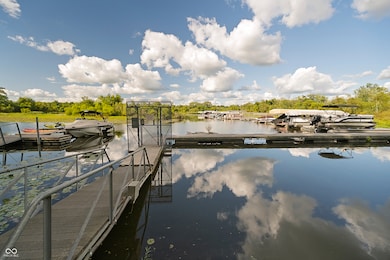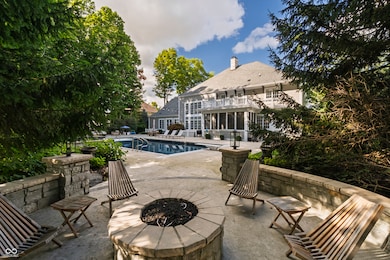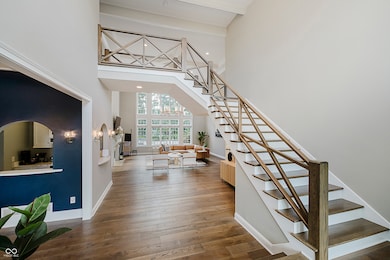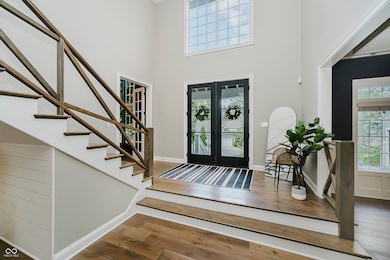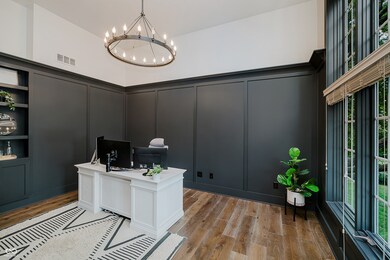14597 Faucet Ln Fishers, IN 46040
Brooks-Luxhaven NeighborhoodEstimated payment $10,520/month
Highlights
- Pool and Spa
- Craftsman Architecture
- Two Way Fireplace
- Geist Elementary School Rated A
- Mature Trees
- Wood Flooring
About This Home
Geist Area Stunner! Enjoy the lake with your deeded boat dock across the street and come back home to cool off in your luxurious backyard saltwater pool! Incredible backyard setting in popular Canal Place! This beautifully crafted 5-bedroom, 4.5-bath custom home offers the perfect balance of elegance and comfort. Step into a grand entryway with solid wide plank hardwood flooring throughout. The two-story great room boasts a stunning two-sided fireplace that also warms the cozy hearth room and built-in breakfast nook. The gourmet kitchen includes new countertops, stainless steel appliances, and a dedicated coffee bar with a new mini fridge, just off the spacious dining room. The main-floor primary suite features a two-sided fireplace, a fully renovated spa-like bathroom with dual vanities, and a large walk-in closet with stackable washer/dryer. An updated office with 10-foot ceilings adds a perfect work-from-home space. Upstairs, a new custom staircase leads to a loft area, three additional bedrooms, and an oversized bonus room. The finished basement includes a theater room, full bar, workout space, and a versatile sixth bedroom that can serve as a bunk room or playroom. Ample storage throughout completes this exceptional home. Enjoy water access includes secure deeded boat dock with a double jet-ski lift. The backyard features an extended stamped concrete patio surrounding a saltwater pool with an automatic undercount cover ideal for entertaining.
Home Details
Home Type
- Single Family
Est. Annual Taxes
- $14,118
Year Built
- Built in 2004 | Remodeled
Lot Details
- 0.51 Acre Lot
- Mature Trees
- Wooded Lot
HOA Fees
- $101 Monthly HOA Fees
Parking
- 3 Car Attached Garage
Home Design
- Craftsman Architecture
- Cement Siding
- Concrete Perimeter Foundation
Interior Spaces
- 2-Story Property
- 3 Fireplaces
- Two Way Fireplace
- Entrance Foyer
- Second Story Great Room
- Combination Kitchen and Dining Room
- Fire and Smoke Detector
- Property Views
Kitchen
- Breakfast Area or Nook
- Eat-In Kitchen
- Breakfast Bar
- Double Convection Oven
- Gas Oven
- Gas Cooktop
- Warming Drawer
- Microwave
- Dishwasher
- Disposal
Flooring
- Wood
- Carpet
- Ceramic Tile
Bedrooms and Bathrooms
- 5 Bedrooms
- Walk-In Closet
- Dual Vanity Sinks in Primary Bathroom
Laundry
- Laundry on main level
- Dryer
Basement
- Sump Pump
- Fireplace in Basement
Pool
- Pool and Spa
- Above Ground Spa
- Pool Cover
- Pool Liner
- Diving Board
Outdoor Features
- Fire Pit
Schools
- Fall Creek Junior High
- Hamilton Southeastern High School
Utilities
- Forced Air Heating and Cooling System
- Tankless Water Heater
- Gas Water Heater
Listing and Financial Details
- Legal Lot and Block 241 / F
- Assessor Parcel Number 291501013071000020
Community Details
Overview
- Association fees include home owners, insurance, maintenance, nature area, parkplayground, management, security, snow removal, trash
- Association Phone (317) 570-4358
- Canal Place Subdivision
- Property managed by Kirkpatrick Mgt Co
- The community has rules related to covenants, conditions, and restrictions
Recreation
- Community Playground
Map
Home Values in the Area
Average Home Value in this Area
Tax History
| Year | Tax Paid | Tax Assessment Tax Assessment Total Assessment is a certain percentage of the fair market value that is determined by local assessors to be the total taxable value of land and additions on the property. | Land | Improvement |
|---|---|---|---|---|
| 2024 | $14,118 | $1,211,800 | $171,000 | $1,040,800 |
| 2023 | $14,118 | $1,164,600 | $171,000 | $993,600 |
| 2022 | $12,586 | $998,300 | $171,000 | $827,300 |
| 2021 | $11,391 | $895,800 | $136,800 | $759,000 |
| 2020 | $18,991 | $825,600 | $136,800 | $688,800 |
| 2019 | $19,152 | $831,300 | $121,000 | $710,300 |
| 2018 | $10,733 | $841,000 | $121,000 | $720,000 |
| 2017 | $10,169 | $816,100 | $121,000 | $695,100 |
| 2016 | $10,222 | $819,400 | $121,000 | $698,400 |
| 2014 | $8,900 | $782,900 | $121,000 | $661,900 |
| 2013 | $8,900 | $786,500 | $121,000 | $665,500 |
Property History
| Date | Event | Price | List to Sale | Price per Sq Ft | Prior Sale |
|---|---|---|---|---|---|
| 11/06/2025 11/06/25 | For Sale | $1,750,000 | 0.0% | $236 / Sq Ft | |
| 10/30/2025 10/30/25 | Off Market | $1,750,000 | -- | -- | |
| 08/29/2025 08/29/25 | Pending | -- | -- | -- | |
| 08/28/2025 08/28/25 | For Sale | $1,750,000 | +9.4% | $236 / Sq Ft | |
| 03/25/2024 03/25/24 | Sold | $1,600,000 | -3.0% | $200 / Sq Ft | View Prior Sale |
| 01/11/2024 01/11/24 | Pending | -- | -- | -- | |
| 01/05/2024 01/05/24 | Price Changed | $1,649,000 | -3.0% | $206 / Sq Ft | |
| 01/05/2024 01/05/24 | For Sale | $1,699,999 | +6.2% | $213 / Sq Ft | |
| 11/29/2023 11/29/23 | Off Market | $1,600,000 | -- | -- | |
| 10/18/2023 10/18/23 | Price Changed | $1,699,999 | -2.8% | $213 / Sq Ft | |
| 09/07/2023 09/07/23 | Price Changed | $1,749,000 | -7.5% | $219 / Sq Ft | |
| 08/07/2023 08/07/23 | For Sale | $1,890,000 | -- | $237 / Sq Ft |
Purchase History
| Date | Type | Sale Price | Title Company |
|---|---|---|---|
| Warranty Deed | $1,600,000 | None Listed On Document | |
| Warranty Deed | -- | None Listed On Document | |
| Quit Claim Deed | -- | None Listed On Document | |
| Quit Claim Deed | -- | Boje Bruce A | |
| Warranty Deed | -- | Meridian Title Corp | |
| Warranty Deed | -- | Chicago Title Insurance Co | |
| Warranty Deed | -- | Chicago Title Insurance Co | |
| Corporate Deed | -- | -- | |
| Warranty Deed | -- | -- |
Mortgage History
| Date | Status | Loan Amount | Loan Type |
|---|---|---|---|
| Open | $1,438,400 | New Conventional | |
| Closed | $1,438,400 | New Conventional | |
| Previous Owner | $1,200,000 | New Conventional | |
| Previous Owner | $1,200,000 | New Conventional | |
| Previous Owner | $785,400 | New Conventional | |
| Previous Owner | $748,478 | Fannie Mae Freddie Mac |
Source: MIBOR Broker Listing Cooperative®
MLS Number: 22056344
APN: 29-15-01-013-071.000-020
- 14476 Faucet Ln
- 14691 Thor Run Dr
- 10671 Geist Ridge Ct
- 14478 Brookfield Dr
- 10408 Hammersley Way
- 10893 Harbor Bay Dr
- 14846 Starboard Rd
- 10297 Timberland Dr
- 10555 Serra Vista Point
- 14940 Tiago Ln
- 10587 Proposal Pointe Way
- 10611 Proposal Pointe Way
- 14334 Hearthwood Dr
- 10138 Backstretch Row
- 10389 Blue Ribbon Blvd
- 11353 Geist Bay Ct
- 14395 Brooks Edge Ln
- 13909 Waterway Blvd
- 13913 Hawkstone Dr
- 13855 Waterway Blvd
- 10599 Geist View Dr
- 11795 Langham Crescent Ct
- 15538 Garrano Ln
- 15436 Manderley St
- 12753 Buff Stone Ct
- 14048 Wimbleton Way
- 12684 Tamworth Dr
- 12692 Tamworth Dr
- 5128 Summerton St
- 13951 Avalon Blvd
- 569 Wilsons Farm Dr
- 13086 Avon Cross Way
- 581 Roosevelt St
- 13213 Isle of Man Way
- 12293 Driftstone Dr
- 12154 Brushfield Ln
- 13052 Whitten Dr N
- 10187 Hatherley Way
- 10167 Hatherley Way
- 650 N Main St Unit 318.1411950
