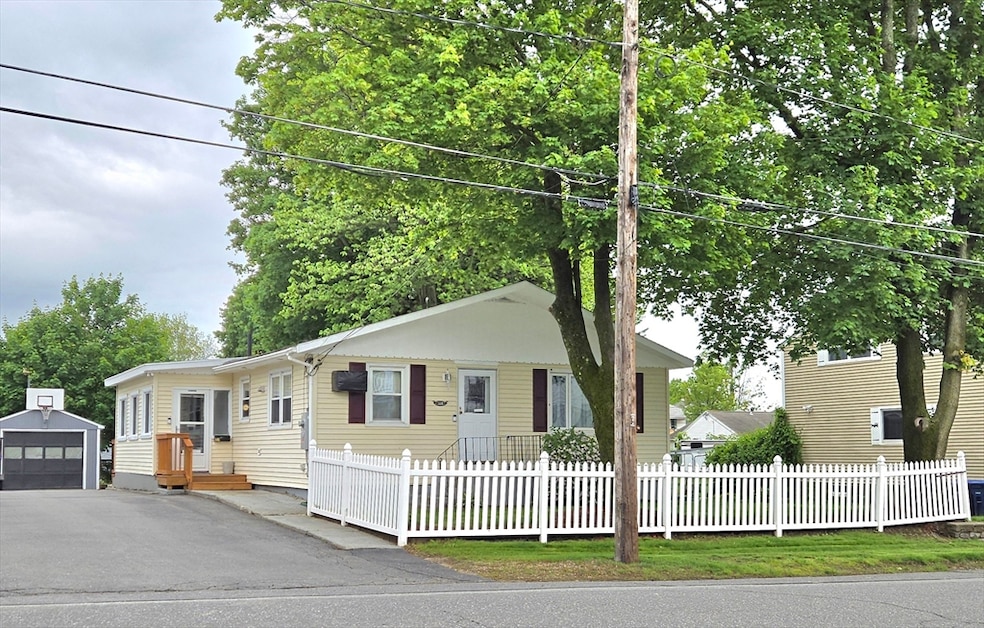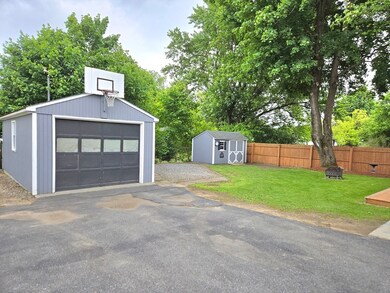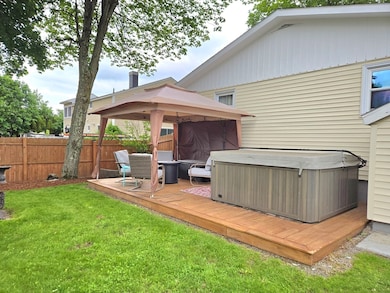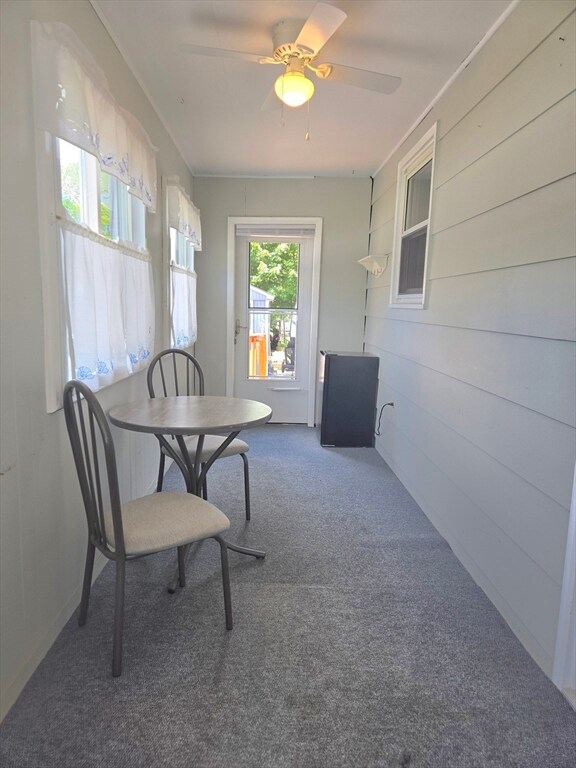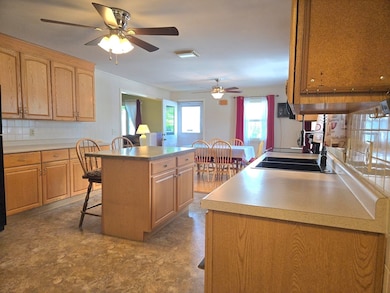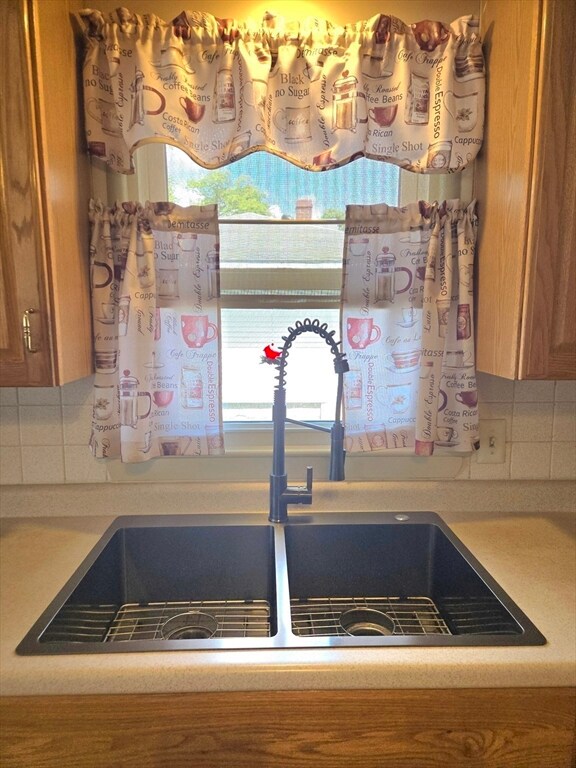
146 7th St Leominster, MA 01453
French Hill NeighborhoodHighlights
- Cabana
- Property is near public transit
- Wood Flooring
- Open Floorplan
- Ranch Style House
- Mud Room
About This Home
As of July 2025This turnkey & charming Single Family Ranch has been lovingly cared for and tastefully updated. This Move-In Ready home boasts a bright & open floor plan with Gleaming Hardwood floors and an Updated Kitchen w/large island & newer stainless steel appliances. Featuring 2 bedrooms & 2 recently renovated bathrooms; the 1st floor bath hosts a washer/dryer unit. A deep hallway closet offers a pantry & storage galore! For your comfort & convenience, finished living space can be found in the lower level, plus another bathroom! Enjoy modern upgrades such as updated electrical to 200 amps & gas heat. Step outside to your Beautiful Outdoor Oasis complete with Sprawling Deck, Hot Tub, and Cabana; perfect for entertaining and/or relaxation. A privacy fence was recently added. Enjoy low maintenance vinyl siding, a 1-car garage, lots of parking area, and even an RV parking spot! This Commuter-Friendly location can't be beat with its Highway Access to 190 & 2. Close to vibrant downtown Leominster!
Last Buyer's Agent
David Castro
Coldwell Banker Realty - Easton

Home Details
Home Type
- Single Family
Est. Annual Taxes
- $5,092
Year Built
- Built in 1962 | Remodeled
Lot Details
- 7,200 Sq Ft Lot
- Level Lot
Parking
- 1 Car Detached Garage
- Garage Door Opener
- Driveway
- Open Parking
Home Design
- Ranch Style House
- Frame Construction
- Blown-In Insulation
- Shingle Roof
- Concrete Perimeter Foundation
Interior Spaces
- 1,120 Sq Ft Home
- Open Floorplan
- Mud Room
- Wood Flooring
Kitchen
- Range<<rangeHoodToken>>
- <<microwave>>
- Dishwasher
- Stainless Steel Appliances
Bedrooms and Bathrooms
- 2 Bedrooms
- 2 Full Bathrooms
- <<tubWithShowerToken>>
- Separate Shower
Laundry
- Laundry on main level
- Washer and Dryer
Partially Finished Basement
- Basement Fills Entire Space Under The House
- Interior Basement Entry
Pool
- Cabana
- Spa
Outdoor Features
- Bulkhead
- Covered Deck
- Covered patio or porch
- Outdoor Storage
Location
- Property is near public transit
- Property is near schools
Utilities
- Cooling System Mounted In Outer Wall Opening
- Heating System Uses Natural Gas
- 200+ Amp Service
- Gas Water Heater
Listing and Financial Details
- Assessor Parcel Number M:0137 B:0012 L:0000,1579943
Community Details
Recreation
- Park
- Jogging Path
- Bike Trail
Additional Features
- No Home Owners Association
- Shops
Ownership History
Purchase Details
Home Financials for this Owner
Home Financials are based on the most recent Mortgage that was taken out on this home.Purchase Details
Similar Homes in the area
Home Values in the Area
Average Home Value in this Area
Purchase History
| Date | Type | Sale Price | Title Company |
|---|---|---|---|
| Not Resolvable | $205,000 | -- | |
| Deed | -- | -- |
Mortgage History
| Date | Status | Loan Amount | Loan Type |
|---|---|---|---|
| Open | $202,000 | Stand Alone Refi Refinance Of Original Loan | |
| Closed | $201,286 | FHA | |
| Previous Owner | $35,000 | No Value Available |
Property History
| Date | Event | Price | Change | Sq Ft Price |
|---|---|---|---|---|
| 07/11/2025 07/11/25 | Sold | $406,000 | +2.5% | $363 / Sq Ft |
| 06/13/2025 06/13/25 | Pending | -- | -- | -- |
| 06/09/2025 06/09/25 | Price Changed | $396,000 | -0.8% | $354 / Sq Ft |
| 06/03/2025 06/03/25 | For Sale | $399,000 | 0.0% | $356 / Sq Ft |
| 05/29/2025 05/29/25 | Pending | -- | -- | -- |
| 05/24/2025 05/24/25 | For Sale | $399,000 | +94.6% | $356 / Sq Ft |
| 01/27/2017 01/27/17 | Sold | $205,000 | -2.3% | $183 / Sq Ft |
| 12/19/2016 12/19/16 | Pending | -- | -- | -- |
| 10/28/2016 10/28/16 | Price Changed | $209,900 | -4.5% | $187 / Sq Ft |
| 10/14/2016 10/14/16 | For Sale | $219,900 | -- | $196 / Sq Ft |
Tax History Compared to Growth
Tax History
| Year | Tax Paid | Tax Assessment Tax Assessment Total Assessment is a certain percentage of the fair market value that is determined by local assessors to be the total taxable value of land and additions on the property. | Land | Improvement |
|---|---|---|---|---|
| 2025 | $5,097 | $363,300 | $114,800 | $248,500 |
| 2024 | $4,894 | $337,300 | $109,300 | $228,000 |
| 2023 | $4,744 | $305,300 | $95,000 | $210,300 |
| 2022 | $4,557 | $275,200 | $82,600 | $192,600 |
| 2021 | $4,106 | $233,700 | $64,300 | $169,400 |
| 2020 | $4,033 | $224,300 | $64,300 | $160,000 |
| 2019 | $6,814 | $208,000 | $61,200 | $146,800 |
| 2018 | $3,101 | $194,500 | $59,400 | $135,100 |
| 2017 | $3,021 | $178,800 | $55,500 | $123,300 |
| 2016 | $3,385 | $172,900 | $55,500 | $117,400 |
| 2015 | $3,219 | $165,600 | $55,500 | $110,100 |
| 2014 | $2,987 | $158,100 | $59,700 | $98,400 |
Agents Affiliated with this Home
-
Jane Fortier
J
Seller's Agent in 2025
Jane Fortier
Laer Realty
(978) 855-2170
2 in this area
45 Total Sales
-
D
Buyer's Agent in 2025
David Castro
Coldwell Banker Realty - Easton
-
Kimberley McDonald

Seller's Agent in 2017
Kimberley McDonald
Laer Realty
(978) 265-9620
1 in this area
18 Total Sales
Map
Source: MLS Property Information Network (MLS PIN)
MLS Number: 73379671
APN: LEOM-000137-000012
