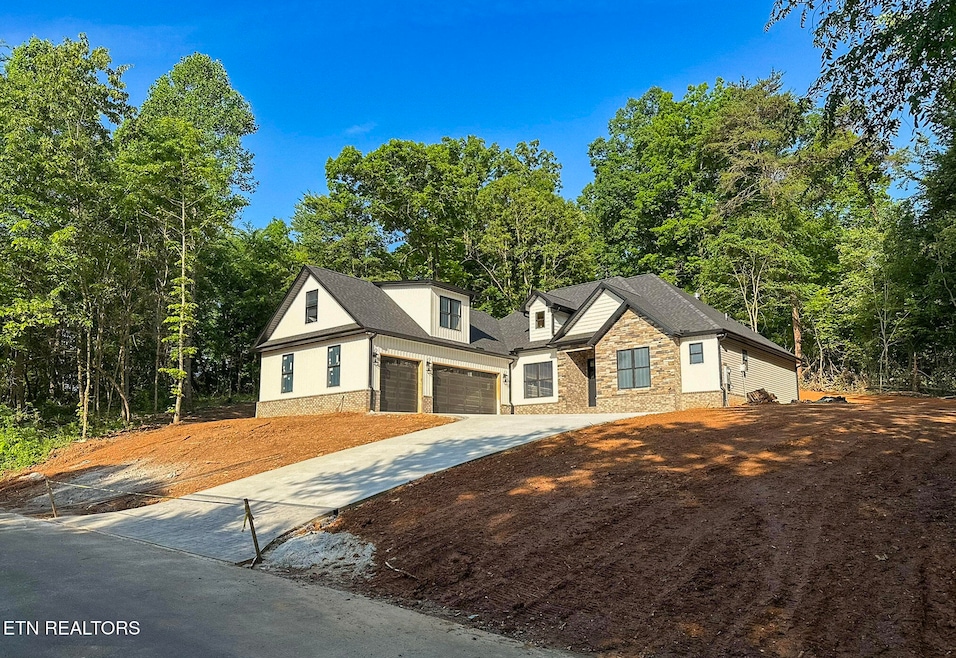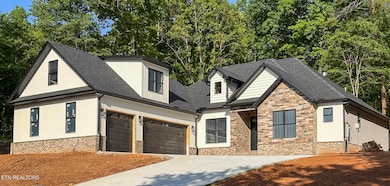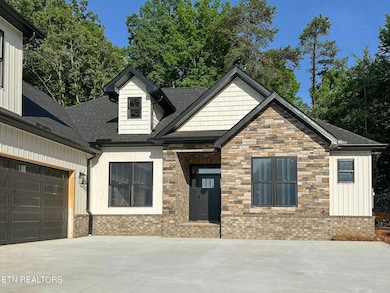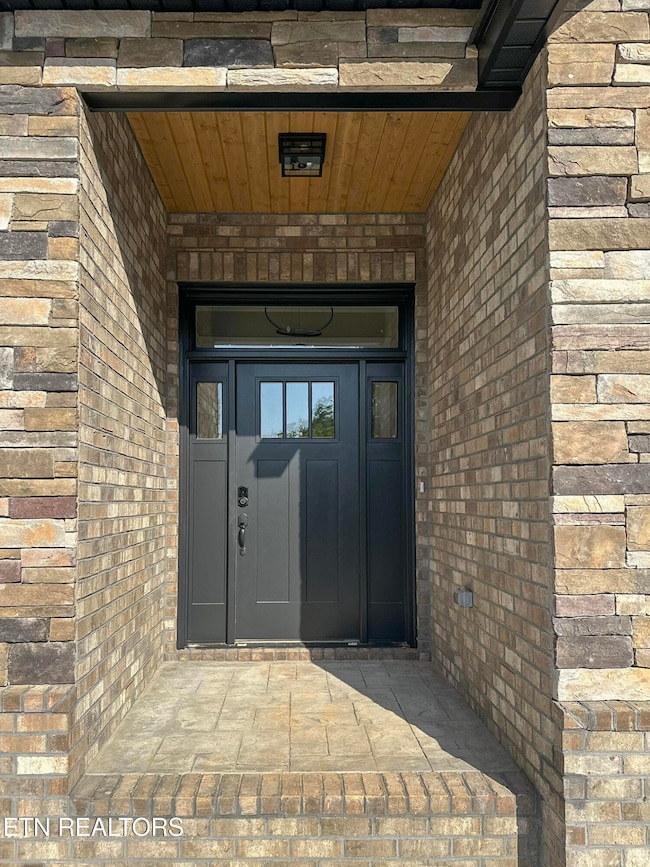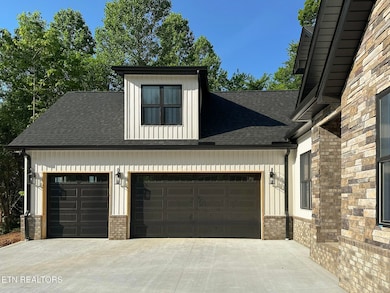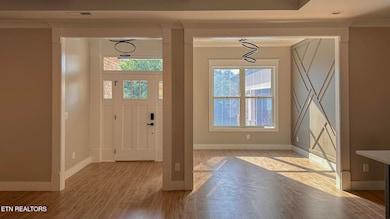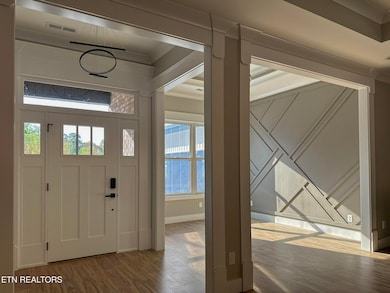
146 Cheeyo Way Loudon, TN 37774
Estimated payment $4,501/month
Highlights
- Boat Ramp
- Fitness Center
- Community Lake
- Golf Course Community
- Landscaped Professionally
- Clubhouse
About This Home
Luxury awaits in this meticulously designed home, packed with builder upgrades throughout! Featuring 3 bedrooms + bonus room, 3 full baths, a 3-car garage, and a spacious lot, this home is a true standout. The exterior showcases a charming blend of brick, stone, and vinyl siding, enhancing the home's curb appeal. Builder upgrades are evident from the moment you step through the front door. Cozy up in the living area, which boasts a large, floor-to-ceiling vented gas fireplace with cabinets and floating shelves, along with coffered ceiling that creates an open and inviting layout. Kitchen features stylish finishes, abundant cabinet space, and LG SS appliances, including a refrigerator, under-cabinet lighting, a cabinet microwave, range hood, pot filler for convenience, and soft-close cabinet doors and drawers elevate the experience. Formal dining room, with its trey ceiling, decorative wall & fixture, is perfect for hosting special events. Spacious master suite boasts a trey ceiling and custom accent wall, along with a spa-like bathroom equipped with double vanities, a large soaking tub, and an elegant tiled walk-in shower. Large walk-in master closet includes custom built-in shelving. Two large spare bedrooms share a beautifully appointed guest bathroom. Spacious laundry room offers plenty of cabinets next to a drop-off zone to keep organized. A true bonus room can serve as a 4th bedroom and includes a full bathroom with a shower and large vanity. With all main living on the first floor, the comfortable and open floor plan offers extra storage throughout, ensuring no wasted space. No carpet anywhere in the home makes for easy maintenance and a sleek, clean look throughout. Oversized 3-car garage includes a mop sink for convenience. Enjoy the large covered screened deck, complete with a gas ventless fireplace and a tongue-and-groove ceiling. Stamped concrete pad for easy grilling. This home isn't just a residence; it's a statement of sophistication and comfort! Don't miss this incredible opportunity! This home is nearing completion and ready for its first-time owners to move in and enjoy all it has to offer. Buyer to reimburse Seller at closing the one-time Loudon County Impact tax $1.00 per finished sq. Note: An additional $80 TAP fee has been added to the water/sewer bill. This fee is in effect for 5 years, starting on 10/1/2024.
Home Details
Home Type
- Single Family
Est. Annual Taxes
- $28
Year Built
- Built in 2025 | Under Construction
Lot Details
- 0.36 Acre Lot
- Lot Dimensions are 108x137x97x75x97
- Landscaped Professionally
- Irregular Lot
- Rain Sensor Irrigation System
HOA Fees
- $182 Monthly HOA Fees
Parking
- 3 Car Attached Garage
- Parking Available
- Side Facing Garage
- Garage Door Opener
Home Design
- Contemporary Architecture
- Traditional Architecture
- Brick Exterior Construction
- Block Foundation
- Slab Foundation
- Frame Construction
- Vinyl Siding
Interior Spaces
- 2,472 Sq Ft Home
- Tray Ceiling
- Ceiling Fan
- 2 Fireplaces
- Ventless Fireplace
- Self Contained Fireplace Unit Or Insert
- Gas Log Fireplace
- Stone Fireplace
- Vinyl Clad Windows
- Great Room
- Breakfast Room
- Formal Dining Room
- Bonus Room
- Screened Porch
- Storage
- Fire and Smoke Detector
Kitchen
- Eat-In Kitchen
- Range
- Microwave
- Dishwasher
- Kitchen Island
- Disposal
Flooring
- Laminate
- Tile
Bedrooms and Bathrooms
- 3 Bedrooms
- Primary Bedroom on Main
- Split Bedroom Floorplan
- Walk-In Closet
- 3 Full Bathrooms
- Walk-in Shower
Laundry
- Laundry Room
- Washer and Dryer Hookup
Outdoor Features
- Patio
Utilities
- Cooling System Mounted In Outer Wall Opening
- Forced Air Zoned Heating and Cooling System
- Heating unit installed on the ceiling
- Heating System Uses Propane
- Heat Pump System
Listing and Financial Details
- Assessor Parcel Number 068J B 001.00
- Tax Block 8
Community Details
Overview
- Association fees include some amenities
- Chatuga Coves Subdivision
- Mandatory home owners association
- Community Lake
Amenities
- Picnic Area
- Sauna
- Clubhouse
Recreation
- Boat Ramp
- Boat Dock
- Golf Course Community
- Tennis Courts
- Recreation Facilities
- Community Playground
- Fitness Center
- Community Pool
Map
Home Values in the Area
Average Home Value in this Area
Tax History
| Year | Tax Paid | Tax Assessment Tax Assessment Total Assessment is a certain percentage of the fair market value that is determined by local assessors to be the total taxable value of land and additions on the property. | Land | Improvement |
|---|---|---|---|---|
| 2023 | $28 | $1,875 | $0 | $0 |
| 2022 | $28 | $1,875 | $1,875 | $0 |
| 2021 | $28 | $1,875 | $1,875 | $0 |
| 2020 | $34 | $1,875 | $1,875 | $0 |
| 2019 | $34 | $1,875 | $1,875 | $0 |
| 2018 | $34 | $1,875 | $1,875 | $0 |
| 2017 | $34 | $1,875 | $1,875 | $0 |
| 2016 | $60 | $3,250 | $3,250 | $0 |
| 2015 | $60 | $3,250 | $3,250 | $0 |
| 2014 | $60 | $3,250 | $3,250 | $0 |
Property History
| Date | Event | Price | Change | Sq Ft Price |
|---|---|---|---|---|
| 05/15/2025 05/15/25 | For Sale | $775,000 | +4055.5% | $314 / Sq Ft |
| 07/30/2021 07/30/21 | Sold | $18,650 | -- | -- |
Purchase History
| Date | Type | Sale Price | Title Company |
|---|---|---|---|
| Warranty Deed | $30,000 | Tellico Title Services | |
| Quit Claim Deed | $24,000 | -- | |
| Warranty Deed | $18,650 | Paramount Land Ttl Of Knoxvi | |
| Deed | $13,500 | -- | |
| Warranty Deed | $44,000 | -- | |
| Deed | -- | -- | |
| Warranty Deed | $500 | -- | |
| Warranty Deed | $1,500 | -- | |
| Warranty Deed | $1,000 | -- | |
| Warranty Deed | $9,500 | -- |
Mortgage History
| Date | Status | Loan Amount | Loan Type |
|---|---|---|---|
| Open | $337,000 | Construction |
Similar Homes in Loudon, TN
Source: East Tennessee REALTORS® MLS
MLS Number: 1301171
APN: 068J-B-001.00
- 149 Cheeyo Way
- 133 Cheeyo Way
- 129 Cheeyo Way
- 147 Cheeyo Way
- 307 Cheeyo Ln
- 214 Cheeyo Trace
- 204 Cheeyo Trace
- 507 Chestnut Place
- 518 Chestnut Place
- 404 Willow Oak Cir
- 128 Kanutsu Ln S
- 224 Chatuga Way
- 202 Yona Way
- 172 Utsesti Way
- 316 Chatuga Ln
- 116 Tsuhdatsi Way
- 120 Tsuhdatsi Way
- 317 Chatuga Ln
- 317 Inagehi Ln
- 194 Saloli Way
