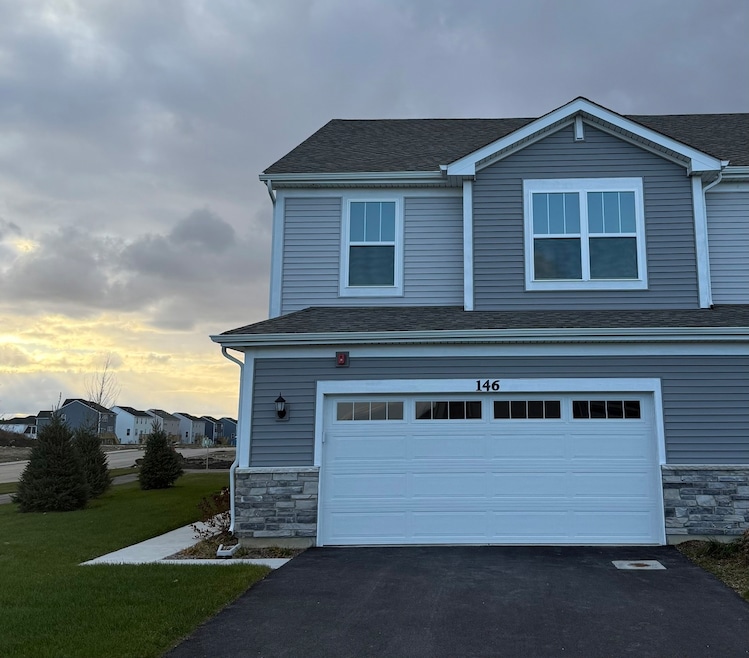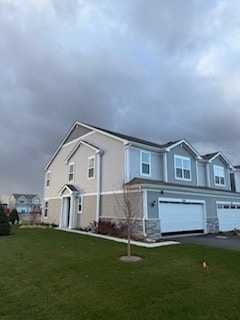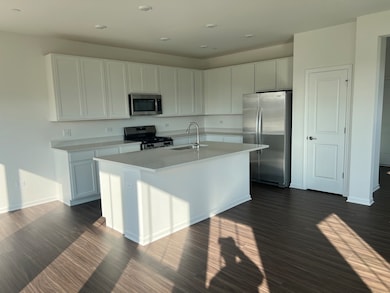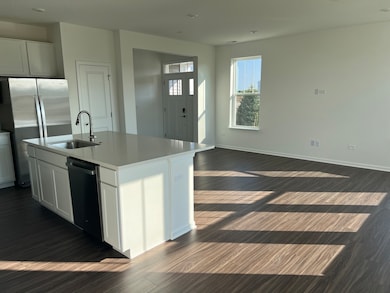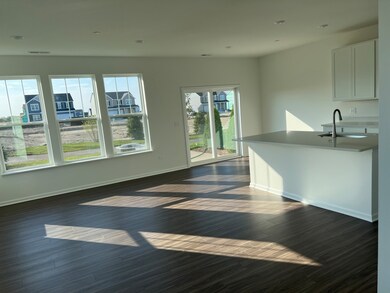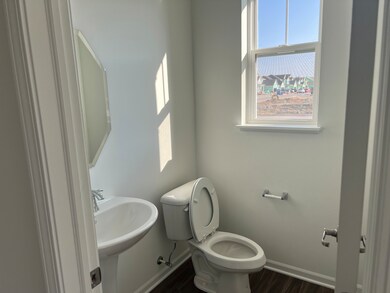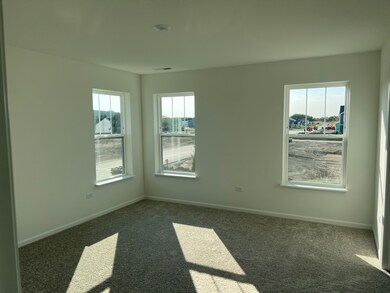146 Henderson St Unit Townhome Oswego, IL 60543
South Oswego NeighborhoodHighlights
- Loft
- Living Room
- Central Air
- Oswego East High School Rated A-
- Laundry Room
- Dining Room
About This Home
Welcome to this stunning end-unit townhome in highly desirable Hudson Pointe II community of Oswego!. Built recently this home blends modern comfort with family friendly living, featuring 3 spacious bedrooms + a versatile loft, 2.5 baths and approx. 1,717 sq ft. of bright, open space. The main floor offers an airy open-concept layout where the living, dining, and kitchen areas flow seamlessly perfect for everyday living or entertaining. The kitchen showcases contemporary cabinetry, stainless-steel appliances, and ample storage, with easy access to the garage and outdoor space. Upstairs, you'll find a primary suite with ensuite bath and generous closet, two additional bedrooms, a flexible loft area ideal for a home office, playroom, or lounge, plus a convenient upper-level laundry. As an end-unit, this home enjoys extra windows, privacy, and a large open green space right next door perfect for children to play or families to relax outdoors. A front-load garage and private driveway provide added convenience. Located within Oswego School District 308, near parks, shopping, dining, and major commuting routes, this property delivers a wonderful balance of comfort and convenience. No pets permitted. Non-smoking property. Tenant responsible for utilities. Available for immediate move-in. Amenities Laundry: Washer-dryer included Cooling: Central Heating: Forced air Appliances: Dishwasher, microwave, oven, refrigerator Flooring: Carpet, hardwood Income-to-rent ratio: 3x (non-negotiable) Credit score: 700 or above (non-negotiable) No pets allowed (non-negotiable)
Listing Agent
Real People Realty Brokerage Phone: (630) 463-8512 License #475178872 Listed on: 11/09/2025

Property Details
Home Type
- Multi-Family
Year Built
- Built in 2025
Parking
- 2 Car Garage
- Parking Included in Price
Home Design
- Property Attached
- Entry on the 1st floor
Interior Spaces
- 1,717 Sq Ft Home
- 2-Story Property
- Family Room
- Living Room
- Dining Room
- Loft
- Laundry Room
Bedrooms and Bathrooms
- 3 Bedrooms
- 3 Potential Bedrooms
Utilities
- Central Air
- Heating Available
- Shared Well
Listing and Financial Details
- Property Available on 11/17/25
- Rent includes lawn care, snow removal
Community Details
Overview
- Hudson Pointe II Subdivision
Pet Policy
- No Pets Allowed
Map
Source: Midwest Real Estate Data (MRED)
MLS Number: 12514443
- 115 Henderson St
- 135 Henderson St
- 320 Ellis St
- Meadowlark Plan at Hudson Pointe - II - Horizon Series
- Starling Plan at Hudson Pointe - II - Horizon Series
- Townsend Plan at Hudson Pointe - II - Horizon Series
- Marianne Plan at Hudson Pointe - II - Townhome Series
- Darcy Plan at Hudson Pointe - II - Townhome Series
- Charlotte Plan at Hudson Pointe - II - Townhome Series
- Brighton Plan at Hudson Pointe - II - Horizon Series
- Hawthorne Plan at Hudson Pointe - II - Horizon Series
- Glenwood Plan at Hudson Pointe - II - Horizon Series
- Essex Plan at Hudson Pointe - II - Horizon Series
- 438 Hathaway Ln
- 448 Hathaway Ln
- 452 Hathaway Ln
- 454 Hathaway Ln
- 456 Hathaway Ln
- 462 Hathaway Ln
- 464 Hathaway Ln
- 2000 Emblem Cir
- 348 Danforth Dr
- 128 Henderson St
- 615 Hawley Dr Unit 4443
- 2456 Frost Dr
- 2492 Dickens Dr Unit 2492
- 2229 Riesling Rd Unit 2229
- 2544 Dickens Dr
- 2477 Smithfield Ct
- 2552 Dickens Dr
- 524 Majestic Ln
- 2310 Shiloh Dr
- 2355 Shiloh Dr
- 210 Woodford Rd
- 2364 Shiloh Dr Unit ID1323713P
- 2485 Red Hawk Ridge Ct Unit ID1323714P
- 1854 Fredericksburg Ln
- 2767 Lindgren Trail
- 2297 Roaring Creek Dr
- 699 Bonaventure Dr
