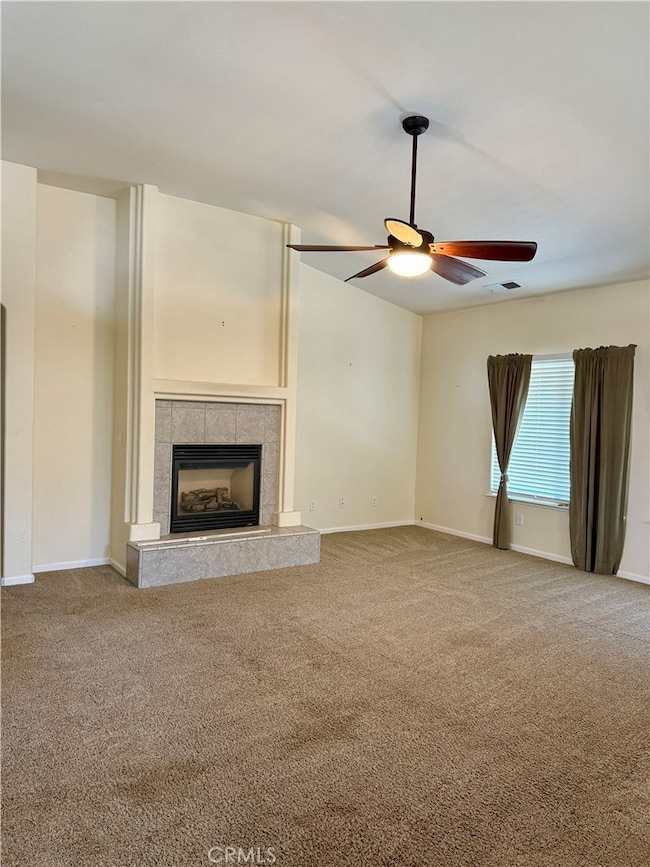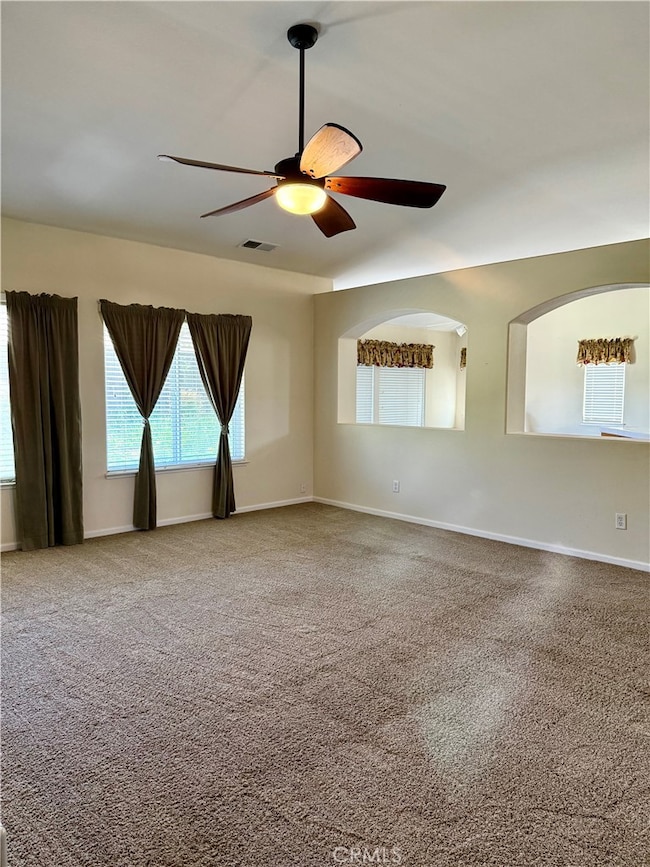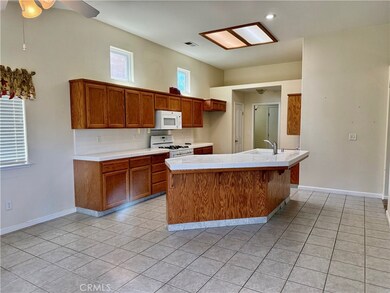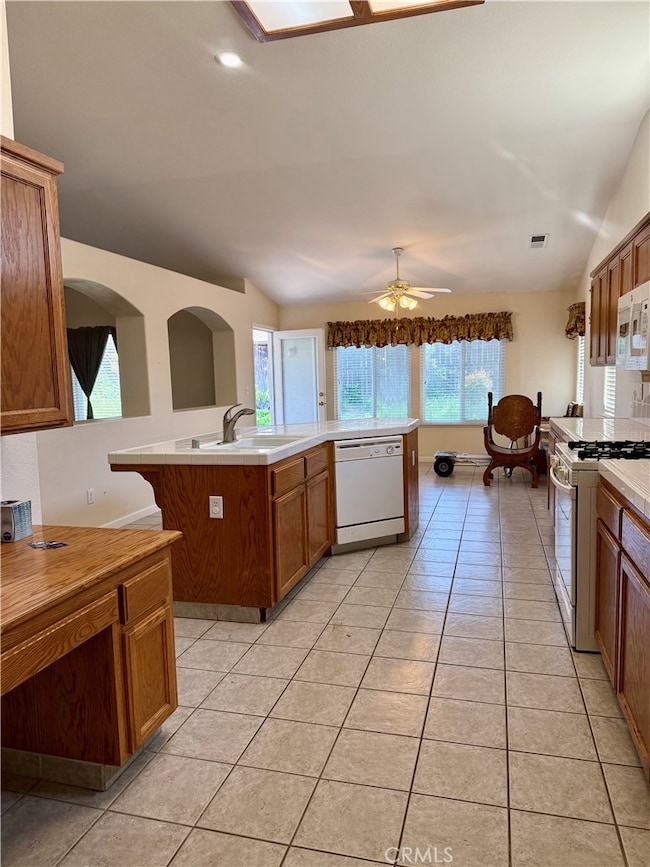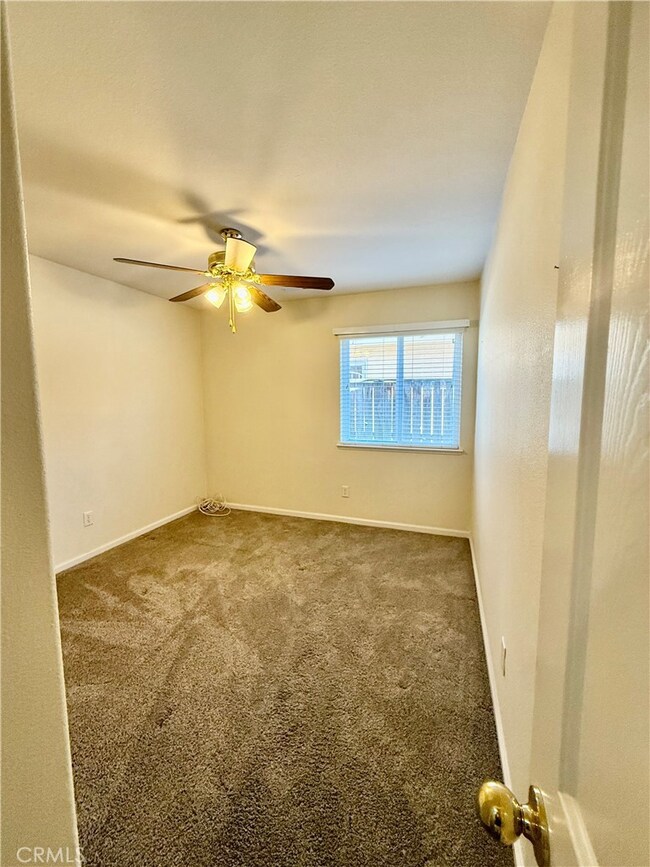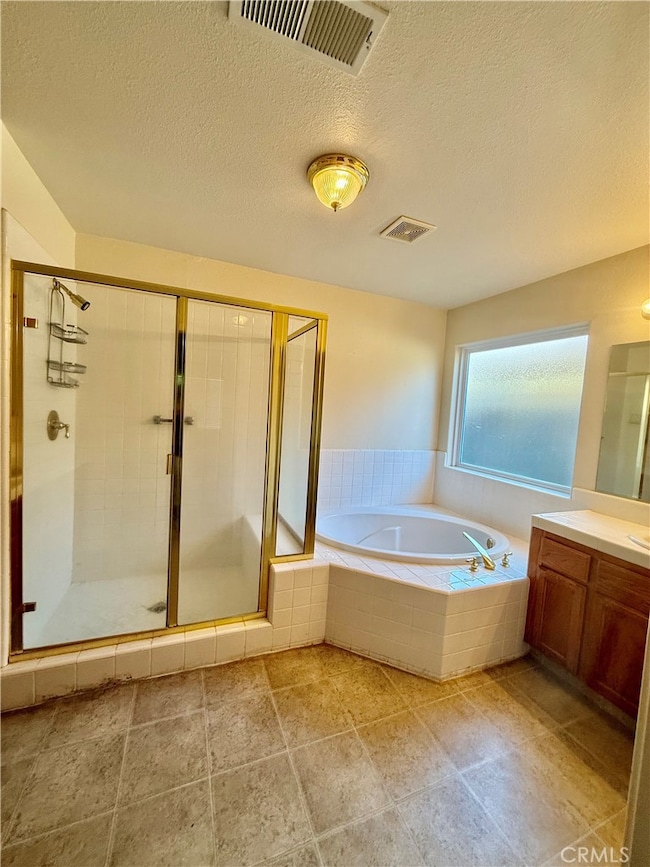
$369,000
- 3 Beds
- 2 Baths
- 1,420 Sq Ft
- 528 Englewood Ave
- Chowchilla, CA
This well-maintained 3 bedroom, 2 bathroom home, built in 2016, offers comfortable living with a practical layout and inviting spaces. Featuring a spacious living area, functional kitchen, and a fully fenced backyardperfect for everyday living and weekend get-togethers. Located in an established neighborhood with easy access to local schools, parks, and shopping. Reach out to schedule your
Kristin Price London Properties LTD

