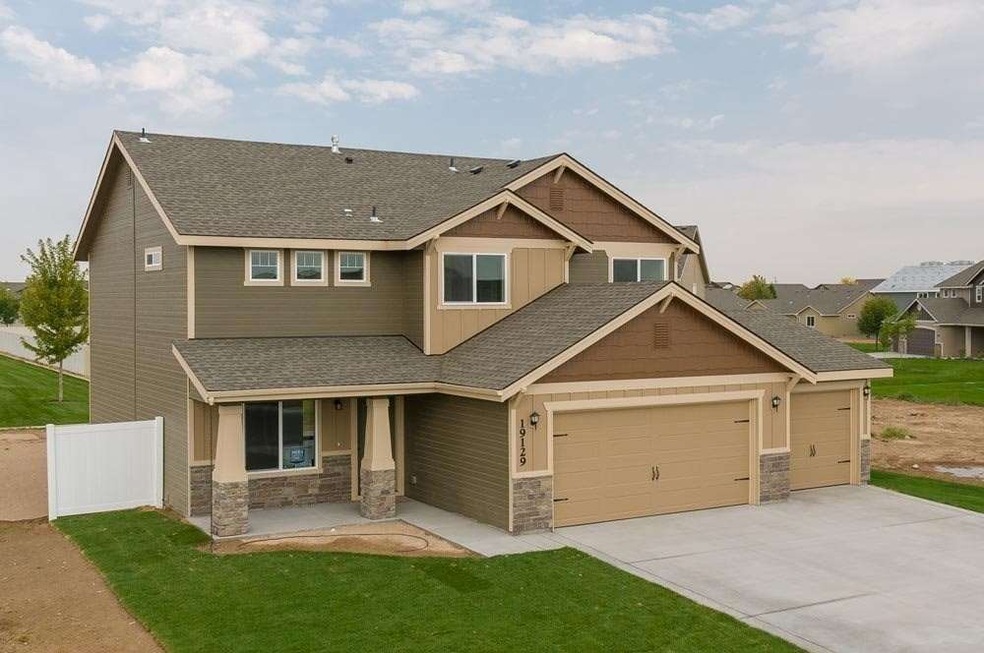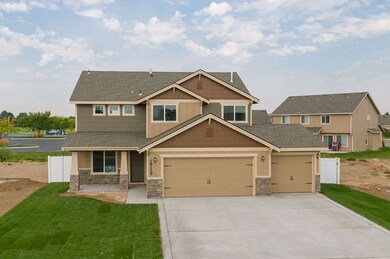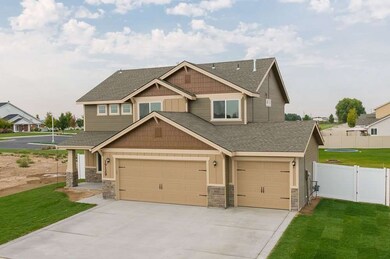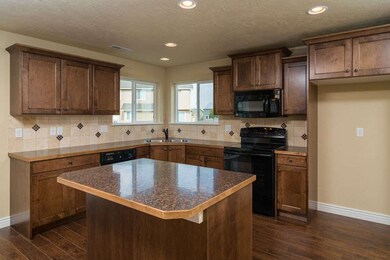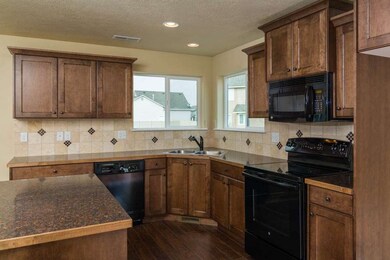
$619,000
- 5 Beds
- 4 Baths
- 3,282 Sq Ft
- 125 Homesteaders St
- Middleton, ID
MOTIVATED SELLERS! Located in The Crossings at Meadow Park—known for larger lots and welcoming neighbors—this 2021-built home blends comfort and functionality. The kitchen features granite counters, stainless appliances, walk-in pantry, and reverse osmosis system, all flowing into an expansive dining and living area perfect for gathering. The large primary suite features a walk-in shower, soaker
John Romito Heart & Home Idaho Real Estate
