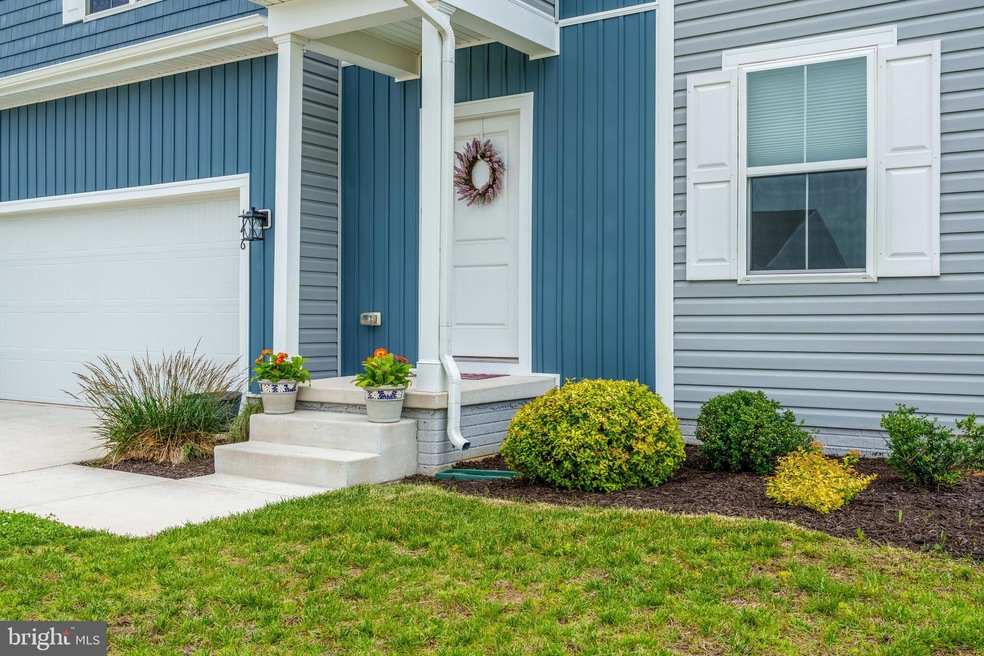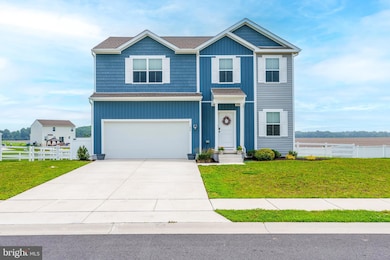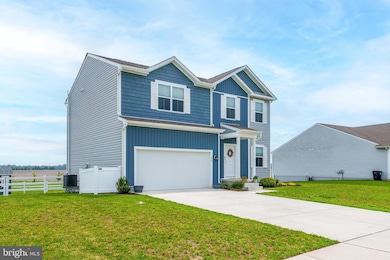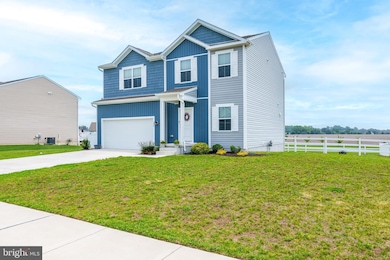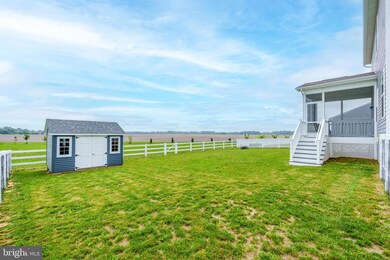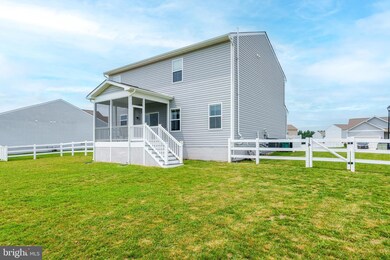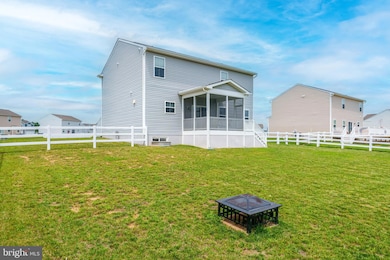
146 Pontoon Dr Felton, DE 19943
Estimated payment $2,566/month
Highlights
- Very Popular Property
- Pasture Views
- Main Floor Bedroom
- Open Floorplan
- Colonial Architecture
- Bonus Room
About This Home
Welcome to 146 Pontoon Drive – Space, Style & Coastal Convenience!This beautifully maintained, 3.5-year-young home offers the perfect blend of comfort, functionality, and coastal charm. Boasting four generously sized bedrooms—including a spacious owner’s suite with a private bath, two walk-in closets, and an additional standard closet—you’ll have all the room you need to live and grow.Need more space? The first-floor bonus room easily converts into a fifth bedroom, home office, or flex space, adding even more versatility to this already expansive layout.Step into the open-concept main living area, featuring white cabinetry, quartz countertops, stainless steel appliances, and an abundance of natural light—perfect for entertaining or everyday living.Additional features include:Three full bathrooms for added convenienceLuxury vinyl plank flooring throughout with cozy carpeted bedroomsUpstairs laundry room for everyday easeOversized two-car garage and a concrete drivewayScreened-in rear porch with a roof, ideal for relaxing in every seasonArchitectural shingle roof, only 3.5 years oldOwned water treatment system & radon mitigation systemEgress window in basement, making it ready to be finished to your likingLocated just 3 miles from Killens Pond, 7 miles to Woodland Beach, and only 30 minutes to Lewes Beach, this home puts you within reach of some of Delaware’s most loved outdoor destinations.Wrapped in beautiful vinyl siding and set on a peaceful street, 146 Pontoon Drive offers the total package: location, space, and comfort. Don’t miss your chance to call this stunning property your own!
Open House Schedule
-
Saturday, June 14, 202512:00 to 2:00 pm6/14/2025 12:00:00 PM +00:006/14/2025 2:00:00 PM +00:00SIGN IN TO BE ENTERED FOR A CHANCE TO WIN A GIFT CERTIFICATE TO BURGERS & BREWSAdd to Calendar
Home Details
Home Type
- Single Family
Est. Annual Taxes
- $1,403
Year Built
- Built in 2021
Lot Details
- 0.25 Acre Lot
- Lot Dimensions are 90.00 x 120.00
- Property is Fully Fenced
- Vinyl Fence
- Property is in excellent condition
- Property is zoned AC
HOA Fees
- $17 Monthly HOA Fees
Parking
- 2 Car Attached Garage
- 4 Driveway Spaces
- Front Facing Garage
- Garage Door Opener
Property Views
- Pasture
- Park or Greenbelt
Home Design
- Colonial Architecture
- Architectural Shingle Roof
- Vinyl Siding
- Concrete Perimeter Foundation
Interior Spaces
- Property has 2 Levels
- Open Floorplan
- High Ceiling
- Recessed Lighting
- Window Treatments
- Insulated Doors
- Living Room
- Dining Room
- Bonus Room
Kitchen
- Breakfast Area or Nook
- Electric Oven or Range
- Built-In Microwave
- Dishwasher
- Stainless Steel Appliances
- Kitchen Island
- Disposal
Flooring
- Carpet
- Luxury Vinyl Plank Tile
Bedrooms and Bathrooms
- 4 Bedrooms
- Main Floor Bedroom
- Walk-In Closet
- Soaking Tub
- Walk-in Shower
Laundry
- Laundry Room
- Laundry on upper level
- Electric Dryer
- Washer
Outdoor Features
- Outbuilding
- Rain Gutters
- Porch
Schools
- Lake Forest East Elementary School
- W.T. Chipman Middle School
- Lake Forest High School
Utilities
- Central Air
- Back Up Electric Heat Pump System
- 200+ Amp Service
- Water Treatment System
- Electric Water Heater
- Cable TV Available
Additional Features
- Halls are 48 inches wide or more
- Energy-Efficient Windows
Community Details
- Built by K Hovnanian
- Fork Landing West Subdivision
Listing and Financial Details
- Coming Soon on 6/13/25
- Tax Lot 0700-000
- Assessor Parcel Number MD-00-15002-04-0700-000
Map
Home Values in the Area
Average Home Value in this Area
Tax History
| Year | Tax Paid | Tax Assessment Tax Assessment Total Assessment is a certain percentage of the fair market value that is determined by local assessors to be the total taxable value of land and additions on the property. | Land | Improvement |
|---|---|---|---|---|
| 2024 | $1,837 | $391,300 | $84,900 | $306,400 |
| 2023 | $1,611 | $50,200 | $5,500 | $44,700 |
| 2022 | $1,460 | $50,200 | $5,500 | $44,700 |
| 2021 | $162 | $5,500 | $5,500 | $0 |
| 2020 | $114 | $5,500 | $5,500 | $0 |
| 2019 | $114 | $5,500 | $5,500 | $0 |
| 2018 | $113 | $5,500 | $5,500 | $0 |
| 2017 | $118 | $5,500 | $0 | $0 |
| 2016 | $108 | $5,500 | $0 | $0 |
| 2015 | -- | $5,500 | $0 | $0 |
| 2014 | -- | $5,500 | $0 | $0 |
Property History
| Date | Event | Price | Change | Sq Ft Price |
|---|---|---|---|---|
| 06/13/2025 06/13/25 | For Sale | $435,000 | -- | $210 / Sq Ft |
Purchase History
| Date | Type | Sale Price | Title Company |
|---|---|---|---|
| Deed | $381,650 | None Available | |
| Deed | $248,000 | None Available | |
| Quit Claim Deed | $1,100,000 | None Available |
Mortgage History
| Date | Status | Loan Amount | Loan Type |
|---|---|---|---|
| Open | $305,300 | New Conventional | |
| Previous Owner | $0 | Commercial | |
| Previous Owner | $250,000 | New Conventional |
Similar Homes in Felton, DE
Source: Bright MLS
MLS Number: DEKT2038362
APN: 5-00-15002-04-0700-000
- 414 Steamboat Ave
- 328 Steamboat Ave
- 120 Horse Trail Ln
- 101 Steamboat Ave
- 54 River Run Blvd
- 54 River Run Blvd
- 54 River Run Blvd
- 54 River Run Blvd
- 54 River Run Blvd
- 54 River Run Blvd
- 40 Doc Ct
- 193 Byo Dr
- 04 Obsidian Dr
- 03 Obsidian Dr
- 06 Obsidian Dr
- 07 Obsidian Dr
- 02 Obsidian Dr
- 05 Obsidian Dr
- 86 Obsidian Dr
- 186 River Cliff Cir
