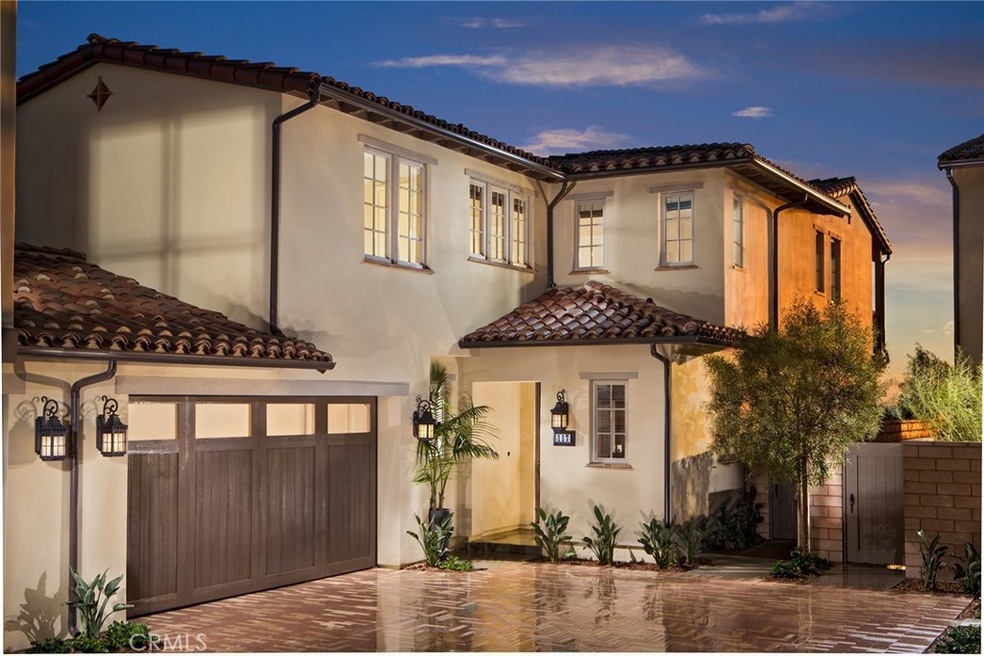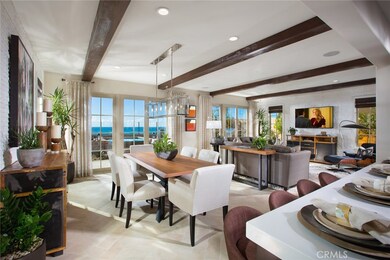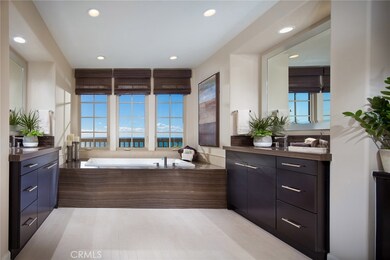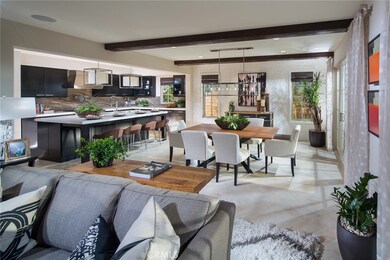
146 Via Murcia San Clemente, CA 92672
Marblehead NeighborhoodEstimated Value: $2,169,000 - $2,335,000
Highlights
- Fitness Center
- Newly Remodeled
- No Units Above
- Marblehead Elementary School Rated A-
- Spa
- Clubhouse
About This Home
As of December 2018New home construction in the breathtaking Sea Summit neighborhood. Our plan 4 features an open floor plan with a great room perfect for entertaining. Sea Summit offers a resort style HOA clubhouse with a pool equipped with cabanas, an in ground spa, and a state of the art fitness room. Outside enjoy the views sitting around firepits, a fireplace and many water features. Inside the 6000 square foot clubhouse mingle with friends/family/new neighbors. We are conveniently located off the 5 freeway, walking distance to Outlet malls, Starbucks, beach trail, 4 miles of walking trails, Northbeach train station and numerous coffee houses. Come see for yourself the beauty. Photos displayed are of Model Home: actual home is under construction.
Last Agent to Sell the Property
Meg Gore
TM California Services Inc License #01225221 Listed on: 03/13/2018
Home Details
Home Type
- Single Family
Est. Annual Taxes
- $23,951
Year Built
- Built in 2018 | Newly Remodeled
Lot Details
- 4,293 Sq Ft Lot
- No Units Located Below
- 1 Common Wall
- Back Yard
HOA Fees
- $250 Monthly HOA Fees
Parking
- 2 Car Attached Garage
- Parking Available
- Side Facing Garage
Home Design
- Spanish Architecture
Interior Spaces
- 2,649 Sq Ft Home
- 2-Story Property
- Family Room with Fireplace
- Great Room
Bedrooms and Bathrooms
- 4 Bedrooms | 1 Main Level Bedroom
Laundry
- Laundry Room
- Laundry on upper level
Outdoor Features
- Spa
- Exterior Lighting
Utilities
- Two cooling system units
- Forced Air Heating and Cooling System
Listing and Financial Details
- Tax Lot 286
- Tax Tract Number 8817
Community Details
Overview
- Keystone Pacific Association, Phone Number (949) 269-2217
- Built by Taylor Morrison
- Residence 4
- Property is near a preserve or public land
Amenities
- Outdoor Cooking Area
- Community Fire Pit
- Community Barbecue Grill
- Picnic Area
- Clubhouse
Recreation
- Community Playground
- Fitness Center
- Community Pool
- Community Spa
- Hiking Trails
Ownership History
Purchase Details
Home Financials for this Owner
Home Financials are based on the most recent Mortgage that was taken out on this home.Purchase Details
Purchase Details
Home Financials for this Owner
Home Financials are based on the most recent Mortgage that was taken out on this home.Similar Homes in the area
Home Values in the Area
Average Home Value in this Area
Purchase History
| Date | Buyer | Sale Price | Title Company |
|---|---|---|---|
| Walker Lance | $1,413,000 | Fidelity National Title Grou | |
| Marblehead Development Partners Llc | -- | Fidelity National Title | |
| Lv Marblehead Llc | -- | None Available |
Mortgage History
| Date | Status | Borrower | Loan Amount |
|---|---|---|---|
| Open | Walker Lance | $670,000 | |
| Closed | Walker Lance | $661,800 | |
| Previous Owner | Walker Lance | $662,851 | |
| Previous Owner | Marblehead Development Partners Llc | $264,279,489 | |
| Previous Owner | Lv Marblehead Llc | $0 | |
| Closed | Lv Marblehead Llc | $0 |
Property History
| Date | Event | Price | Change | Sq Ft Price |
|---|---|---|---|---|
| 12/28/2018 12/28/18 | Sold | $1,412,850 | +7.7% | $533 / Sq Ft |
| 07/31/2018 07/31/18 | Pending | -- | -- | -- |
| 03/13/2018 03/13/18 | For Sale | $1,312,355 | -- | $495 / Sq Ft |
Tax History Compared to Growth
Tax History
| Year | Tax Paid | Tax Assessment Tax Assessment Total Assessment is a certain percentage of the fair market value that is determined by local assessors to be the total taxable value of land and additions on the property. | Land | Improvement |
|---|---|---|---|---|
| 2024 | $23,951 | $1,545,157 | $890,932 | $654,225 |
| 2023 | $24,106 | $1,514,860 | $873,462 | $641,398 |
| 2022 | $23,621 | $1,485,157 | $856,335 | $628,822 |
| 2021 | $23,128 | $1,456,037 | $839,544 | $616,493 |
| 2020 | $22,847 | $1,441,108 | $830,936 | $610,172 |
| 2019 | $22,919 | $1,412,851 | $814,643 | $598,208 |
| 2018 | $7,502 | $485,639 | $485,639 | $0 |
| 2017 | $10,345 | $476,117 | $476,117 | $0 |
| 2016 | $11,176 | $466,782 | $466,782 | $0 |
| 2015 | $4,667 | $459,771 | $459,771 | $0 |
| 2014 | $3,497 | $343,969 | $343,969 | $0 |
Agents Affiliated with this Home
-
M
Seller's Agent in 2018
Meg Gore
TM California Services Inc
-
NoEmail NoEmail
N
Buyer's Agent in 2018
NoEmail NoEmail
NONMEMBER MRML
(646) 541-2551
5,582 Total Sales
Map
Source: California Regional Multiple Listing Service (CRMLS)
MLS Number: OC18058381
APN: 691-424-24
- 207 Via Galicia
- 101 Via Artemesia
- 101 Via Almodovar
- 116 Via Bilbao
- 103 Via Pamplona
- 379 Camino San Clemente
- 135 Via Artemesia
- 259 Via Ballena
- 263 Via Ballena
- 101 Via Salamanca
- 305 Beach Dr
- 503 Ebb Tide Dr
- 204 Breaker Dr
- 1880 N El Camino Real Unit 2
- 1880 N El Camino Real Unit 74 & 75
- 1880 N El Camino Real Unit 41
- 1880 N El Camino Real Unit 48-49
- 1880 N El Camino Real Unit 17
- 1880 N El Camino Real Unit 56
- 2117 Avenida Espada Unit 112
- 146 Via Murcia
- 146 Via Murcia
- 144 Via Murcia
- 144 Via Murcia
- 144 Via Murcia
- 144 Via Murcia
- 148 Via Murcia
- 126 Via Galicia
- 124 Via Galicia
- 142 Via Murcia
- 140 Via Murcia
- 129 Via Galicia
- 123 Via Galicia
- 133 Via Galicia
- 136 Via Murcia
- 136 Via Murcia
- 128 Via Galicia
- 116 Via Galicia
- 120 Via Galicia
- 138 Via Murcia



