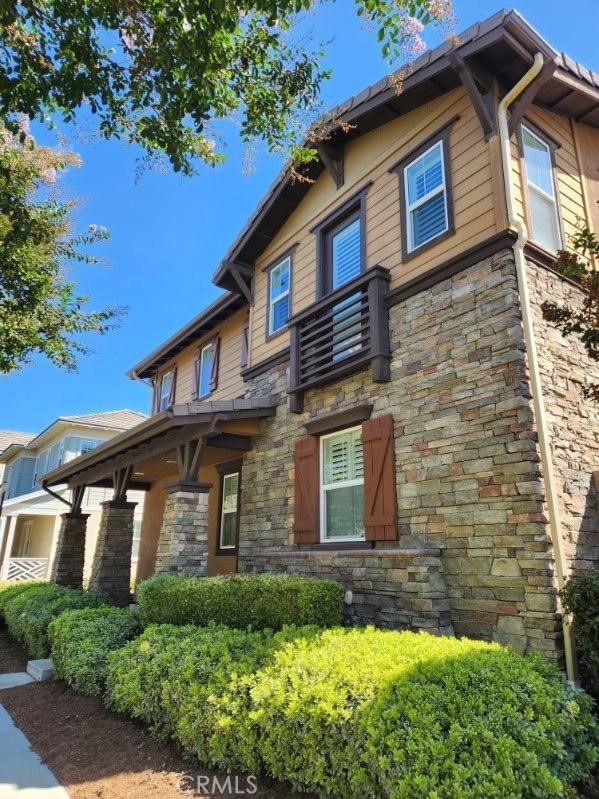146 Violet Bloom Irvine, CA 92618
Great Park NeighborhoodHighlights
- View of Trees or Woods
- Main Floor Bedroom
- Community Pool
- Beacon Park Rated A
- Great Room
- 2 Car Attached Garage
About This Home
Beautiful Pavilion Park Home for Rent – 4 Bedrooms, Solar, and Modern Upgrades Welcome to this stunning residence located in the highly desirable Pavilion Park community within the Great Park Neighborhoods of Irvine. This beautifully maintained home offers a spacious open-concept great room floor plan that seamlessly connects the living, dining, and kitchen areas — perfect for entertaining and everyday living. Featuring four bedrooms, including a convenient downstairs bedroom and full bathroom, this home provides flexibility for guests or a home office. The modern kitchen showcases stainless steel appliances, ample cabinetry, and a large center island that opens to the great room. Upstairs, you’ll find three additional bedrooms with newly installed flooring and fresh paint throughout the entire property. Enjoy the beautifully landscaped back courtyard with a covered patio and paver hardscape — a private, low-maintenance outdoor retreat. Additional features include solar panels for energy efficiency, an electric vehicle charging outlet in the garage, and window coverings throughout. Pavilion Park is known for its peaceful, less-dense layout while still offering access to all of the Great Park Neighborhoods amenities — including pools, parks, trails, playgrounds, and community events. This move-in-ready home combines modern comfort, sustainability, and the sought-after Irvine lifestyle in one exceptional rental opportunity.
Listing Agent
Sundance Realty Brokerage Phone: 949-842-1976 License #01878797 Listed on: 10/22/2025
Condo Details
Home Type
- Condominium
Year Built
- Built in 2014
Parking
- 2 Car Attached Garage
Home Design
- Entry on the 1st floor
Interior Spaces
- 2,062 Sq Ft Home
- 2-Story Property
- Entryway
- Great Room
- Views of Woods
- Laundry Room
Bedrooms and Bathrooms
- 4 Bedrooms | 1 Main Level Bedroom
- Walk-In Closet
- 3 Full Bathrooms
Additional Features
- Exterior Lighting
- No Common Walls
- Central Air
Listing and Financial Details
- Security Deposit $4,800
- Rent includes association dues
- 12-Month Minimum Lease Term
- Available 10/22/25
- Tax Lot 2
- Tax Tract Number 17474
- Assessor Parcel Number 93217643
Community Details
Overview
- Property has a Home Owners Association
- 726 Units
- Birch Trail Subdivision
Recreation
- Community Pool
- Park
- Bike Trail
Pet Policy
- Pet Deposit $500
- Dogs Allowed
- Breed Restrictions
Map
Property History
| Date | Event | Price | List to Sale | Price per Sq Ft |
|---|---|---|---|---|
| 02/13/2026 02/13/26 | Under Contract | -- | -- | -- |
| 10/22/2025 10/22/25 | For Rent | $4,800 | +37.3% | -- |
| 12/24/2016 12/24/16 | Rented | $3,495 | 0.0% | -- |
| 12/01/2016 12/01/16 | Under Contract | -- | -- | -- |
| 11/05/2016 11/05/16 | For Rent | $3,495 | 0.0% | -- |
| 12/08/2014 12/08/14 | Rented | $3,495 | 0.0% | -- |
| 11/08/2014 11/08/14 | Under Contract | -- | -- | -- |
| 10/23/2014 10/23/14 | For Rent | $3,495 | -- | -- |
Source: California Regional Multiple Listing Service (CRMLS)
MLS Number: SW25245316
APN: 932-176-43
Ask me questions while you tour the home.

