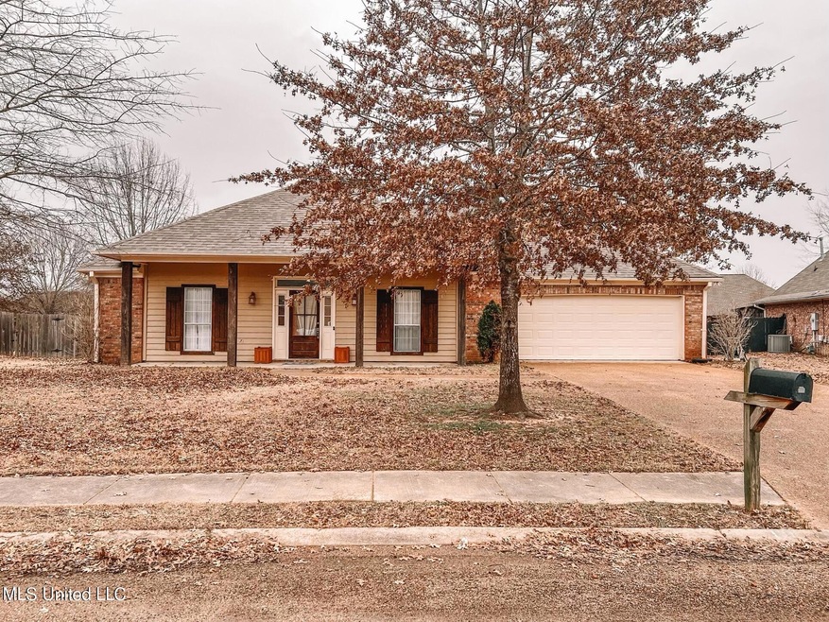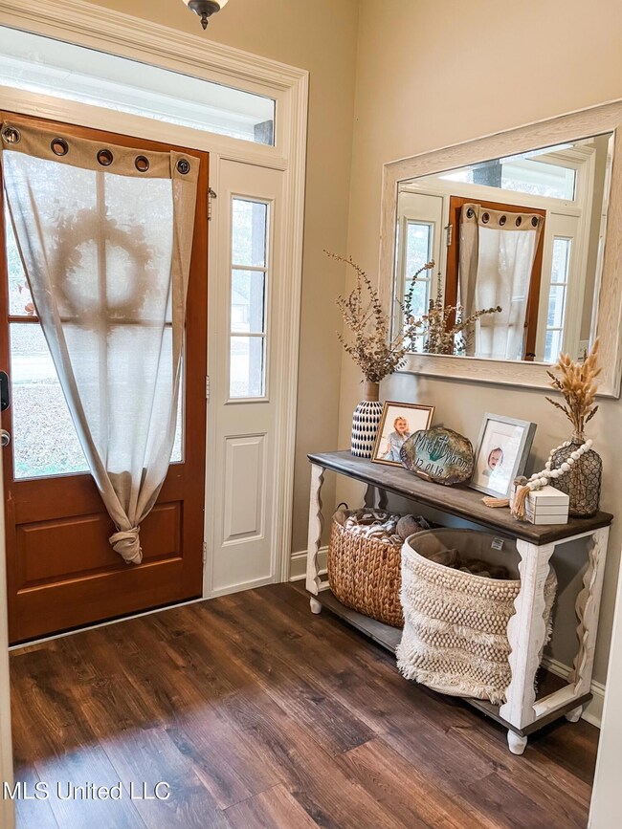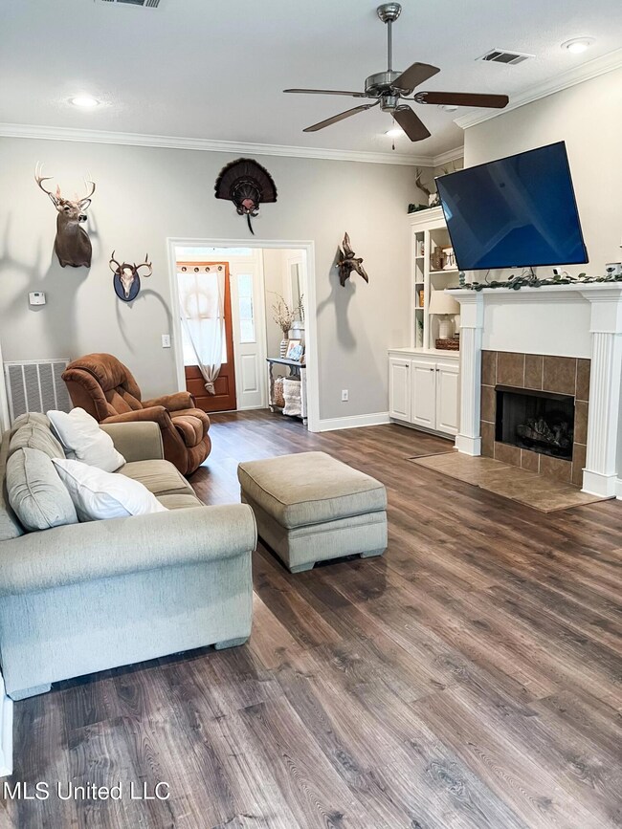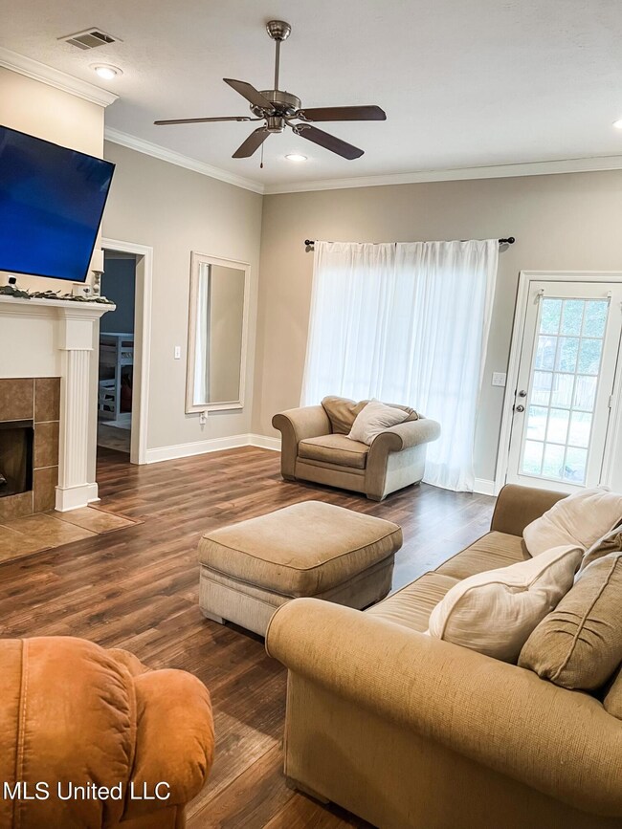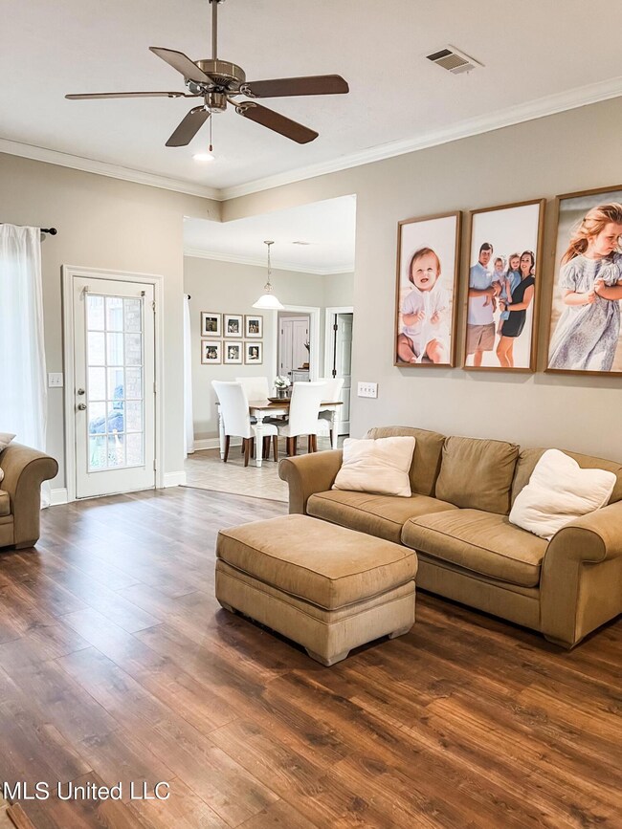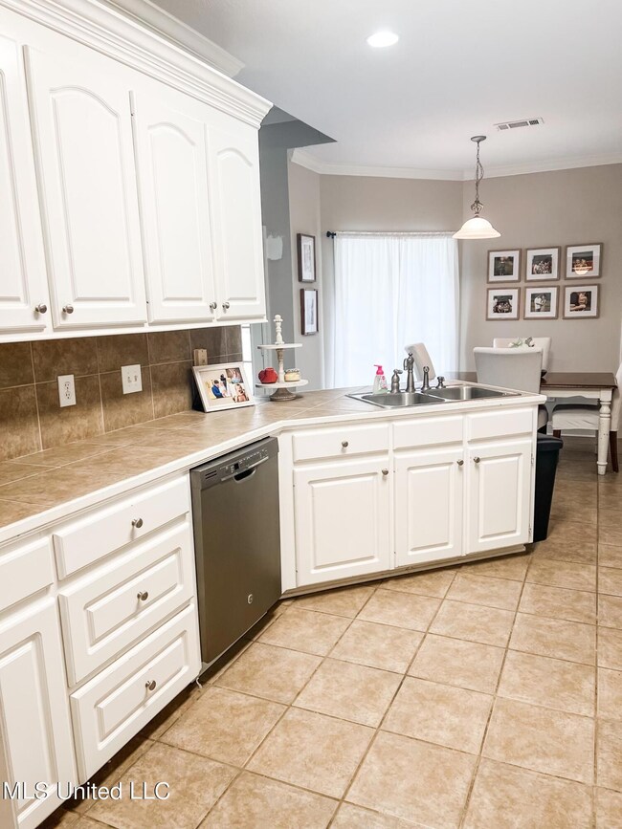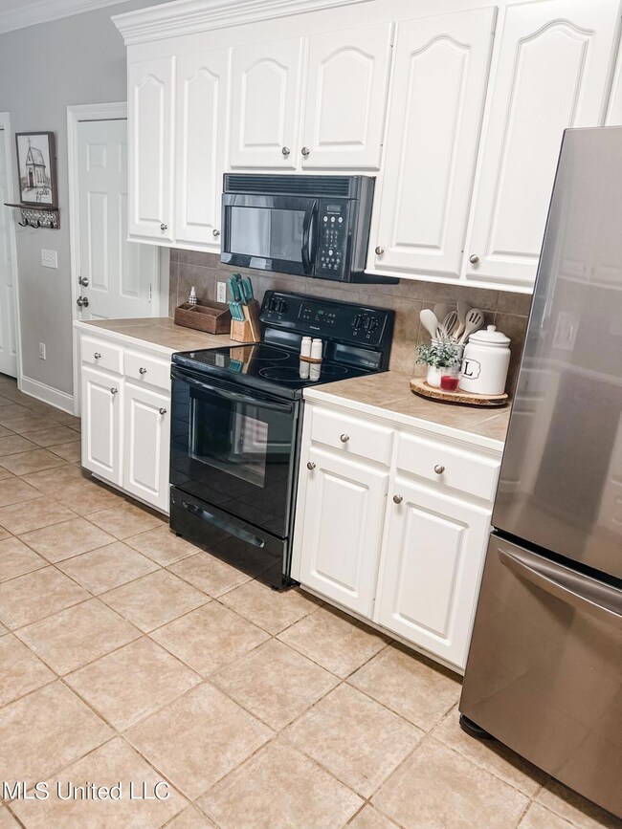
146 W Elbridge Way Canton, MS 39046
Estimated Value: $266,000 - $278,000
Highlights
- Multiple Fireplaces
- Traditional Architecture
- High Ceiling
- Madison Crossing Elementary School Rated A
- Hydromassage or Jetted Bathtub
- Cul-De-Sac
About This Home
As of February 2023Come take a look at this 3 bedroom 2 bath 1,829 sf traditional brick home located in Harvey Crossing. The popular split plan is painted in neutral tones for uniformity. The kitchen boasts white cathedral style raised cabinets with stainless appliances and ceramic counter top, backsplash and floor. The angled counter allows for additional bar seating because you still have both a breakfast and dining room. The great room with high ceiling has gas log fireplace with ceramic hearth and the built in cabinets give you a finished product. The primary bedroom is spacious and the bathroom features his and her closets, double sinks, a walk in shower with seating, and jetted tub. The large fenced backyard offers plenty of room for kids or 4 legged family members to roam.
Last Agent to Sell the Property
Betsy Smith Properties License #19264 Listed on: 01/18/2023
Home Details
Home Type
- Single Family
Est. Annual Taxes
- $1,535
Year Built
- Built in 2004
Lot Details
- 0.27 Acre Lot
- Cul-De-Sac
- Wood Fence
- Back Yard Fenced
HOA Fees
- $17 Monthly HOA Fees
Parking
- 2 Car Garage
- Front Facing Garage
Home Design
- Traditional Architecture
- Brick Exterior Construction
- Slab Foundation
- Architectural Shingle Roof
- Wood Siding
Interior Spaces
- 1,829 Sq Ft Home
- 1-Story Property
- Bookcases
- High Ceiling
- Ceiling Fan
- Multiple Fireplaces
- Gas Log Fireplace
- Double Pane Windows
- Entrance Foyer
- Pull Down Stairs to Attic
Kitchen
- Eat-In Kitchen
- Breakfast Bar
- Electric Cooktop
- Dishwasher
- Tile Countertops
Flooring
- Carpet
- Laminate
Bedrooms and Bathrooms
- 3 Bedrooms
- Dual Closets
- Walk-In Closet
- 2 Full Bathrooms
- Hydromassage or Jetted Bathtub
- Separate Shower
Outdoor Features
- Rain Gutters
- Front Porch
Schools
- Madison Crossing Elementary School
- Germantown Middle School
- Germantown High School
Utilities
- Central Heating and Cooling System
- Heating System Uses Natural Gas
- Hot Water Heating System
- Water Heater
- Cable TV Available
Community Details
- Association fees include ground maintenance, management
- Harvey Crossing Subdivision
- The community has rules related to covenants, conditions, and restrictions
Listing and Financial Details
- Assessor Parcel Number 082f-24-188-00-00
Ownership History
Purchase Details
Home Financials for this Owner
Home Financials are based on the most recent Mortgage that was taken out on this home.Purchase Details
Home Financials for this Owner
Home Financials are based on the most recent Mortgage that was taken out on this home.Purchase Details
Home Financials for this Owner
Home Financials are based on the most recent Mortgage that was taken out on this home.Purchase Details
Purchase Details
Purchase Details
Similar Homes in Canton, MS
Home Values in the Area
Average Home Value in this Area
Purchase History
| Date | Buyer | Sale Price | Title Company |
|---|---|---|---|
| Dick David Davida | -- | -- | |
| Little Stanley M | -- | Indecomm Global Services | |
| Little Stanley M | -- | -- | |
| Gilliland William L | -- | None Available | |
| Gould Jc | -- | Luckett Land Title | |
| Crane Jimmie | -- | None Available |
Mortgage History
| Date | Status | Borrower | Loan Amount |
|---|---|---|---|
| Open | Dick Daniel Davida | $90,000 | |
| Open | Dick David Davida | $252,200 | |
| Previous Owner | Little Stanley M | $183,964 | |
| Previous Owner | Little Stanley M | $185,576 | |
| Previous Owner | Little Stanley M | $185,576 | |
| Previous Owner | Dillon Gr Llc | $124,135 |
Property History
| Date | Event | Price | Change | Sq Ft Price |
|---|---|---|---|---|
| 02/17/2023 02/17/23 | Sold | -- | -- | -- |
| 01/21/2023 01/21/23 | Pending | -- | -- | -- |
| 01/18/2023 01/18/23 | For Sale | $265,000 | +39.5% | $145 / Sq Ft |
| 11/21/2018 11/21/18 | Sold | -- | -- | -- |
| 10/12/2018 10/12/18 | Pending | -- | -- | -- |
| 10/09/2018 10/09/18 | For Sale | $189,900 | -- | $111 / Sq Ft |
Tax History Compared to Growth
Tax History
| Year | Tax Paid | Tax Assessment Tax Assessment Total Assessment is a certain percentage of the fair market value that is determined by local assessors to be the total taxable value of land and additions on the property. | Land | Improvement |
|---|---|---|---|---|
| 2024 | $2,694 | $26,234 | $0 | $0 |
| 2023 | $1,646 | $17,489 | $0 | $0 |
| 2022 | $1,636 | $17,395 | $0 | $0 |
| 2021 | $1,535 | $16,732 | $0 | $0 |
| 2020 | $1,535 | $16,732 | $0 | $0 |
| 2019 | $1,535 | $16,732 | $0 | $0 |
| 2018 | $929 | $16,732 | $0 | $0 |
| 2017 | -- | $16,466 | $0 | $0 |
| 2016 | -- | $16,466 | $0 | $0 |
| 2015 | $867 | $16,466 | $0 | $0 |
| 2014 | $877 | $16,570 | $0 | $0 |
Agents Affiliated with this Home
-
Cameron Smith
C
Seller's Agent in 2023
Cameron Smith
Betsy Smith Properties
(601) 757-2089
136 Total Sales
-
Sophia Lovett

Buyer's Agent in 2023
Sophia Lovett
The Agency Haus LLC DBA Agency
(601) 720-7118
29 Total Sales
-
Jeffrey Dillon

Seller's Agent in 2018
Jeffrey Dillon
eXp Realty
(601) 717-2233
155 Total Sales
-
M
Seller Co-Listing Agent in 2018
Megan Dillon
Front Gate Realty LLC
-
Shae Thompson
S
Buyer's Agent in 2018
Shae Thompson
Turn Key Properties, LLC
(601) 497-7457
7 Total Sales
Map
Source: MLS United
MLS Number: 4037389
APN: 082F-24-188-00-00
- 149 Creekside Dr
- 128 W Elbridge Way
- 119 Middle Field Dr
- 1604 N Old Canton Rd
- 820 Planters Point Dr
- 103 Middle Field Dr
- 106 Pine Ridge Dr
- 708 Oak Trail
- 908 Hackberry Ln
- 132 Southwood Dr
- 0 Audubon Woods Unit 4092110
- 803 Oak Trail
- 0 Smith-Carr Rd Unit 4088885
- 902 Oak Trail
- 0 Cripple Creek Rd
- 106 Sweetbriar Cir
- 88 Village Cir
- 546 S Deerfield Dr
- 103 Sweetbriar Cir
- 200 Cripple Creek Rd
- 146 W Elbridge Way
- 144 W Elbridge Way
- 148 W Elbridge Way
- 142 W Elbridge Way
- 150 W Elbridge Way
- 107 Creekside Dr
- 145 W Elbridge Way
- 147 W Elbridge Way
- 109 Creekside Dr
- 105 Creekside Dr
- 111 Creekside Dr
- 140 W Elbridge Way
- 152 W Elbridge Way
- 103 Creekside Dr
- 101 Glenrose Ct
- 102 Glenrose Ct
- 113 Creekside Dr
- 138 W Elbridge Way
- 154 W Elbridge Way
- 101 Creekside Dr
