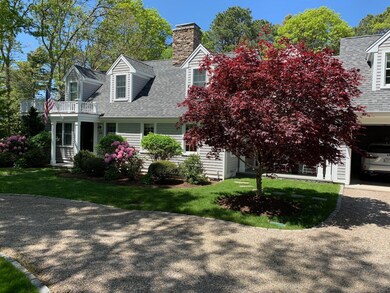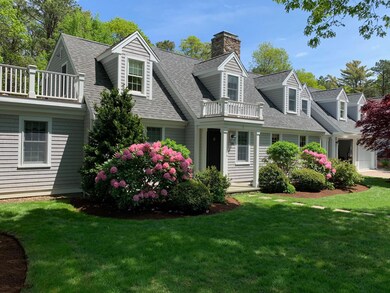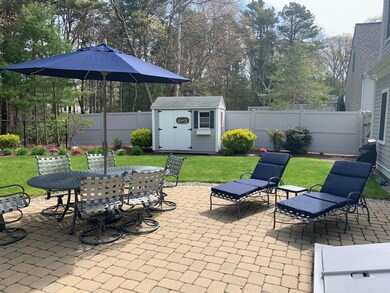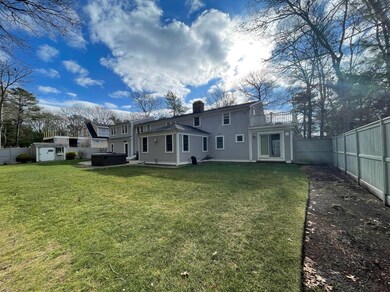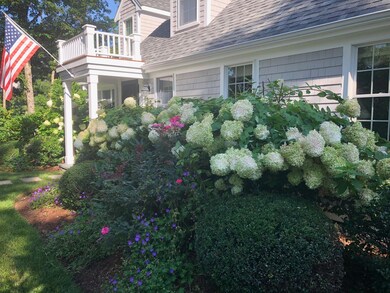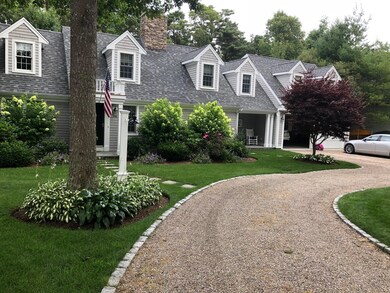
146 Walton Heath Way Mashpee, MA 02649
New Seabury-Popponesset Island NeighborhoodHighlights
- Marina
- Property is near a marina
- Heated Spa
- Mashpee High School Rated A-
- Medical Services
- Cape Cod Architecture
About This Home
As of April 2023This exceptional 3,372 sq. ft. Cape style home was fully upgraded and remodeled by Architect Thomas J. O'Neill in 2009. Luxury living at its best with detailing galore and custom moldings, paneling and cabinetry throughout. Located in the heart of New Seabury that offers a private club including golf-courses, beach/cabana club and athletic center. Great street appeal w/ circular drive, professional landscaping, farmer's porch & fully fenced in back yard with a hot tub/spa, perfect for a future swimming pool. 1st floor offers a living room w/ fireplace, gourmet kitchen w/ bar counter center Island & upgraded stainless appliances open to dining & family room w/ sliding door to private yard. Spacious primary suite w/ walk-in, full bath, built-ins, sitting area & exterior access. Mud room w/ laundry closet & half bath. 2nd floor offers a spacious guest bedroom w/ full guest bath, large bonus room & small den. Separate wing over garage with a 2nd spacious guest bedroom, foyer and private bath. See list of features & highlights. A fantastic quality family home perfect for Summer or year round living.
Last Agent to Sell the Property
New Seabury Sotheby's International Realty License #95642 Listed on: 01/28/2023

Home Details
Home Type
- Single Family
Est. Annual Taxes
- $8,316
Year Built
- Built in 1982 | Remodeled
Lot Details
- 0.42 Acre Lot
- Property fronts a private road
- Property fronts an easement
- Near Conservation Area
- Fenced Yard
- Fenced
- Landscaped
- Level Lot
- Sprinkler System
- Cleared Lot
- Yard
- Property is zoned R3
HOA Fees
- $60 Monthly HOA Fees
Parking
- 2 Car Attached Garage
- Driveway
- Guest Parking
- Open Parking
- Off-Street Parking
Home Design
- Cape Cod Architecture
- Poured Concrete
- Pitched Roof
- Asphalt Roof
- Shingle Siding
Interior Spaces
- 3,372 Sq Ft Home
- 2-Story Property
- Wet Bar
- Central Vacuum
- Sound System
- Built-In Features
- Ceiling Fan
- Recessed Lighting
- 2 Fireplaces
- Gas Fireplace
- Sliding Doors
- Mud Room
- Living Room
- Dining Area
- Home Security System
- Washer
Kitchen
- Breakfast Bar
- Gas Range
- Range Hood
- Dishwasher
- Kitchen Island
Flooring
- Wood
- Carpet
- Tile
Bedrooms and Bathrooms
- 3 Bedrooms
- Primary Bedroom on Main
- Linen Closet
- Walk-In Closet
- Primary Bathroom is a Full Bathroom
Basement
- Basement Fills Entire Space Under The House
- Interior Basement Entry
Outdoor Features
- Heated Spa
- Property is near a marina
- Patio
- Outbuilding
- Porch
Location
- Property is near place of worship
- Property is near shops
- Property is near a golf course
Utilities
- Forced Air Heating and Cooling System
- Well
- Gas Water Heater
- Septic Tank
- High Speed Internet
Listing and Financial Details
- Tax Lot 853
- Assessor Parcel Number 1222470
Community Details
Overview
- Greensward Subdivision
Amenities
- Medical Services
- Common Area
- Clubhouse
Recreation
- Marina
- Beach
- Horse Trails
- Bike Trail
Ownership History
Purchase Details
Home Financials for this Owner
Home Financials are based on the most recent Mortgage that was taken out on this home.Purchase Details
Home Financials for this Owner
Home Financials are based on the most recent Mortgage that was taken out on this home.Purchase Details
Home Financials for this Owner
Home Financials are based on the most recent Mortgage that was taken out on this home.Purchase Details
Similar Homes in Mashpee, MA
Home Values in the Area
Average Home Value in this Area
Purchase History
| Date | Type | Sale Price | Title Company |
|---|---|---|---|
| Not Resolvable | $875,000 | -- | |
| Land Court Massachusetts | $895,000 | -- | |
| Land Court Massachusetts | $595,000 | -- | |
| Land Court Massachusetts | -- | -- |
Mortgage History
| Date | Status | Loan Amount | Loan Type |
|---|---|---|---|
| Previous Owner | $280,000 | Purchase Money Mortgage | |
| Previous Owner | $523,000 | No Value Available | |
| Previous Owner | $75,000 | No Value Available | |
| Previous Owner | $395,000 | Purchase Money Mortgage |
Property History
| Date | Event | Price | Change | Sq Ft Price |
|---|---|---|---|---|
| 04/12/2023 04/12/23 | Sold | $1,550,000 | -5.4% | $460 / Sq Ft |
| 03/10/2023 03/10/23 | Pending | -- | -- | -- |
| 03/10/2023 03/10/23 | Price Changed | $1,639,000 | -3.3% | $486 / Sq Ft |
| 01/28/2023 01/28/23 | For Sale | $1,695,000 | +93.7% | $503 / Sq Ft |
| 12/07/2012 12/07/12 | Sold | $875,000 | -12.1% | $259 / Sq Ft |
| 10/19/2012 10/19/12 | Pending | -- | -- | -- |
| 06/29/2012 06/29/12 | For Sale | $995,000 | -- | $295 / Sq Ft |
Tax History Compared to Growth
Tax History
| Year | Tax Paid | Tax Assessment Tax Assessment Total Assessment is a certain percentage of the fair market value that is determined by local assessors to be the total taxable value of land and additions on the property. | Land | Improvement |
|---|---|---|---|---|
| 2024 | $8,009 | $1,245,600 | $340,300 | $905,300 |
| 2023 | $7,260 | $1,035,700 | $299,100 | $736,600 |
| 2022 | $6,921 | $847,100 | $243,200 | $603,900 |
| 2021 | $6,794 | $749,100 | $219,100 | $530,000 |
| 2020 | $6,716 | $738,800 | $228,200 | $510,600 |
| 2019 | $6,409 | $708,200 | $228,200 | $480,000 |
| 2018 | $6,289 | $705,000 | $228,200 | $476,800 |
| 2017 | $6,382 | $694,500 | $228,200 | $466,300 |
| 2016 | $6,119 | $662,200 | $228,200 | $434,000 |
| 2015 | $5,866 | $643,900 | $228,200 | $415,700 |
| 2014 | $5,961 | $634,800 | $224,800 | $410,000 |
Agents Affiliated with this Home
-
Thalia Logan

Seller's Agent in 2023
Thalia Logan
New Seabury Sotheby's International Realty
(508) 648-3068
59 in this area
65 Total Sales
-
Marian Oost-Lievense

Buyer's Agent in 2023
Marian Oost-Lievense
New Seabury Sotheby's International Realty
(508) 477-8300
77 in this area
117 Total Sales
-
Richard Coleman

Buyer Co-Listing Agent in 2023
Richard Coleman
New Seabury Sotheby's International Realty
(508) 878-3437
83 in this area
115 Total Sales
-
Mariana Ryan
M
Seller's Agent in 2012
Mariana Ryan
William Raveis Real Estate & Home Services
(781) 718-2111
10 Total Sales
-
M
Buyer's Agent in 2012
Member Non
cci.unknownoffice
Map
Source: Cape Cod & Islands Association of REALTORS®
MLS Number: 22300273
APN: MASH-000122-000247
- 16 Slice Way
- 80 Walton Heath Way
- 51 Walton Heath Way
- 10 Lanyard Way Unit 7239-B
- 10 Lanyard Way Unit 7239 D
- 23 Rosewood Cir
- 236 Glenneagle Dr
- 21 Saltwater Cir
- 41 Greensward Cir
- 22 Mid Iron Way Unit 7521
- 22 Mid-Iron Way Unit 7521
- 45 Sea View Ln
- 21 Brant Rock Rd
- 17 Hydrangea Ln Unit 786
- 17 Hydrangea Ln
- 16 Hydrangea Ln Unit 800
- 16 Hydrangea Ln
- 4 Colemans Way Unit 702
- 4 Colemans Way
- 5 Hydrangea Ln

