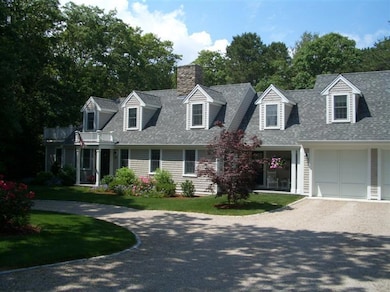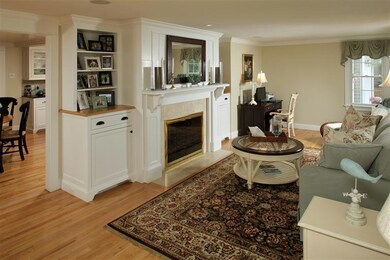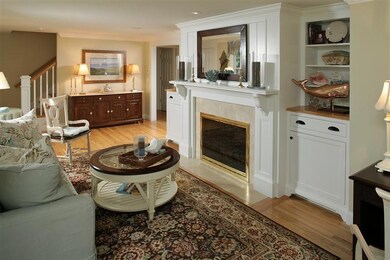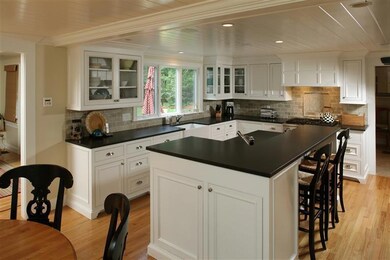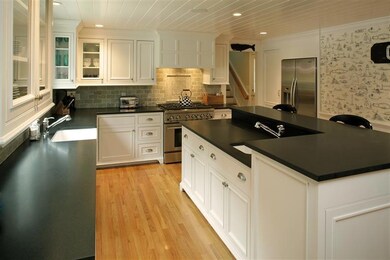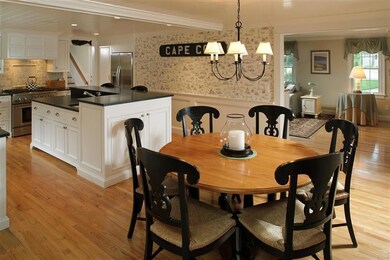
146 Walton Heath Way Mashpee, MA 02649
New Seabury-Popponesset Island NeighborhoodHighlights
- Marina
- Heated In Ground Pool
- Clubhouse
- Mashpee High School Rated A-
- Cape Cod Architecture
- Wood Flooring
About This Home
As of April 2023In 2009 this home was completely transformed under the watchful eye of the Architectural Design Team of Thomas J. O'Neil. This entire home boasts custom built-ins,cabinetry, hardwoods, specialty tile, marble counters and floors in all bathrooms. The gourmet kitchen features black granite counters with farmers sink and center island with prep area. Kitchen and dining area feature coffered ceilings. Sunny den featuring a trey ceiling and heat efficient gas fireplace, leads out to private yard with heated pool. Spacious master suite with sitting area and marble bath with double sinks. Two front-to-back bedrooms, a large bathroom and smaller room which can be used as a nursery or home office complete the second level. Spacious media room above 2 car garage with private bath. Bring your most discriminating buyers they will thank you.
Last Agent to Sell the Property
William Raveis Real Estate & Home Services License #9090446 Listed on: 06/29/2012

Last Buyer's Agent
Member Non
cci.unknownoffice
Home Details
Home Type
- Single Family
Est. Annual Taxes
- $5,543
Year Built
- Built in 2009 | Remodeled
Lot Details
- 0.42 Acre Lot
- Property fronts a private road
- Fenced Yard
- Fenced
- Landscaped
- Sprinkler System
- Cleared Lot
- Yard
- Property is zoned R3
Parking
- 2 Car Attached Garage
Home Design
- Cape Cod Architecture
- Poured Concrete
- Pitched Roof
- Asphalt Roof
- Shingle Siding
- Concrete Perimeter Foundation
Interior Spaces
- 3,372 Sq Ft Home
- 2-Story Property
- Central Vacuum
- Sound System
- Built-In Features
- Recessed Lighting
- 2 Fireplaces
- Gas Fireplace
- French Doors
- Mud Room
- Living Room
- Dining Room
- Home Security System
Kitchen
- Breakfast Bar
- Gas Range
- Microwave
- Dishwasher
- Kitchen Island
Flooring
- Wood
- Tile
Bedrooms and Bathrooms
- 3 Bedrooms
- Primary Bedroom on Main
- Linen Closet
- Walk-In Closet
- Primary Bathroom is a Full Bathroom
- Dual Vanity Sinks in Primary Bathroom
Laundry
- Laundry Room
- Laundry on main level
- Washer
- Gas Dryer
Basement
- Basement Fills Entire Space Under The House
- Interior Basement Entry
Pool
- Heated In Ground Pool
- Gunite Pool
Outdoor Features
- Patio
- Outbuilding
Location
- Property is near place of worship
- Property is near shops
- Property is near a golf course
Utilities
- Central Air
- Water Heater
- High Speed Internet
Listing and Financial Details
- Assessor Parcel Number 1222470
Community Details
Overview
- Property has a Home Owners Association
- New Seabury Subdivision
Amenities
- Common Area
- Clubhouse
Recreation
- Marina
- Beach
- Community Pool
- Bike Trail
- Snow Removal
Security
- Security Service
Ownership History
Purchase Details
Home Financials for this Owner
Home Financials are based on the most recent Mortgage that was taken out on this home.Purchase Details
Home Financials for this Owner
Home Financials are based on the most recent Mortgage that was taken out on this home.Purchase Details
Home Financials for this Owner
Home Financials are based on the most recent Mortgage that was taken out on this home.Purchase Details
Similar Homes in the area
Home Values in the Area
Average Home Value in this Area
Purchase History
| Date | Type | Sale Price | Title Company |
|---|---|---|---|
| Not Resolvable | $875,000 | -- | |
| Land Court Massachusetts | $895,000 | -- | |
| Land Court Massachusetts | $595,000 | -- | |
| Land Court Massachusetts | -- | -- |
Mortgage History
| Date | Status | Loan Amount | Loan Type |
|---|---|---|---|
| Previous Owner | $280,000 | Purchase Money Mortgage | |
| Previous Owner | $523,000 | No Value Available | |
| Previous Owner | $75,000 | No Value Available | |
| Previous Owner | $395,000 | Purchase Money Mortgage |
Property History
| Date | Event | Price | Change | Sq Ft Price |
|---|---|---|---|---|
| 04/12/2023 04/12/23 | Sold | $1,550,000 | -5.4% | $460 / Sq Ft |
| 03/10/2023 03/10/23 | Pending | -- | -- | -- |
| 03/10/2023 03/10/23 | Price Changed | $1,639,000 | -3.3% | $486 / Sq Ft |
| 01/28/2023 01/28/23 | For Sale | $1,695,000 | +93.7% | $503 / Sq Ft |
| 12/07/2012 12/07/12 | Sold | $875,000 | -12.1% | $259 / Sq Ft |
| 10/19/2012 10/19/12 | Pending | -- | -- | -- |
| 06/29/2012 06/29/12 | For Sale | $995,000 | -- | $295 / Sq Ft |
Tax History Compared to Growth
Tax History
| Year | Tax Paid | Tax Assessment Tax Assessment Total Assessment is a certain percentage of the fair market value that is determined by local assessors to be the total taxable value of land and additions on the property. | Land | Improvement |
|---|---|---|---|---|
| 2024 | $8,009 | $1,245,600 | $340,300 | $905,300 |
| 2023 | $7,260 | $1,035,700 | $299,100 | $736,600 |
| 2022 | $6,921 | $847,100 | $243,200 | $603,900 |
| 2021 | $6,794 | $749,100 | $219,100 | $530,000 |
| 2020 | $6,716 | $738,800 | $228,200 | $510,600 |
| 2019 | $6,409 | $708,200 | $228,200 | $480,000 |
| 2018 | $6,289 | $705,000 | $228,200 | $476,800 |
| 2017 | $6,382 | $694,500 | $228,200 | $466,300 |
| 2016 | $6,119 | $662,200 | $228,200 | $434,000 |
| 2015 | $5,866 | $643,900 | $228,200 | $415,700 |
| 2014 | $5,961 | $634,800 | $224,800 | $410,000 |
Agents Affiliated with this Home
-
Thalia Logan

Seller's Agent in 2023
Thalia Logan
New Seabury Sotheby's International Realty
(508) 648-3068
59 in this area
65 Total Sales
-
Marian Oost-Lievense

Buyer's Agent in 2023
Marian Oost-Lievense
New Seabury Sotheby's International Realty
(508) 477-8300
77 in this area
117 Total Sales
-
Richard Coleman

Buyer Co-Listing Agent in 2023
Richard Coleman
New Seabury Sotheby's International Realty
(508) 878-3437
83 in this area
115 Total Sales
-
Mariana Ryan
M
Seller's Agent in 2012
Mariana Ryan
William Raveis Real Estate & Home Services
(781) 718-2111
10 Total Sales
-
M
Buyer's Agent in 2012
Member Non
cci.unknownoffice
Map
Source: Cape Cod & Islands Association of REALTORS®
MLS Number: 21205926
APN: MASH-000122-000247
- 16 Slice Way
- 80 Walton Heath Way
- 51 Walton Heath Way
- 10 Lanyard Way Unit 7239-B
- 10 Lanyard Way Unit 7239 D
- 23 Rosewood Cir
- 236 Glenneagle Dr
- 41 Greensward Cir
- 22 Mid Iron Way Unit 7521
- 22 Mid-Iron Way Unit 7521
- 45 Sea View Ln
- 21 Brant Rock Rd
- 17 Hydrangea Ln Unit 786
- 17 Hydrangea Ln
- 16 Hydrangea Ln Unit 800
- 16 Hydrangea Ln
- 4 Colemans Way Unit 702
- 4 Colemans Way
- 5 Hydrangea Ln
- 5 Milestone Way Unit 5

