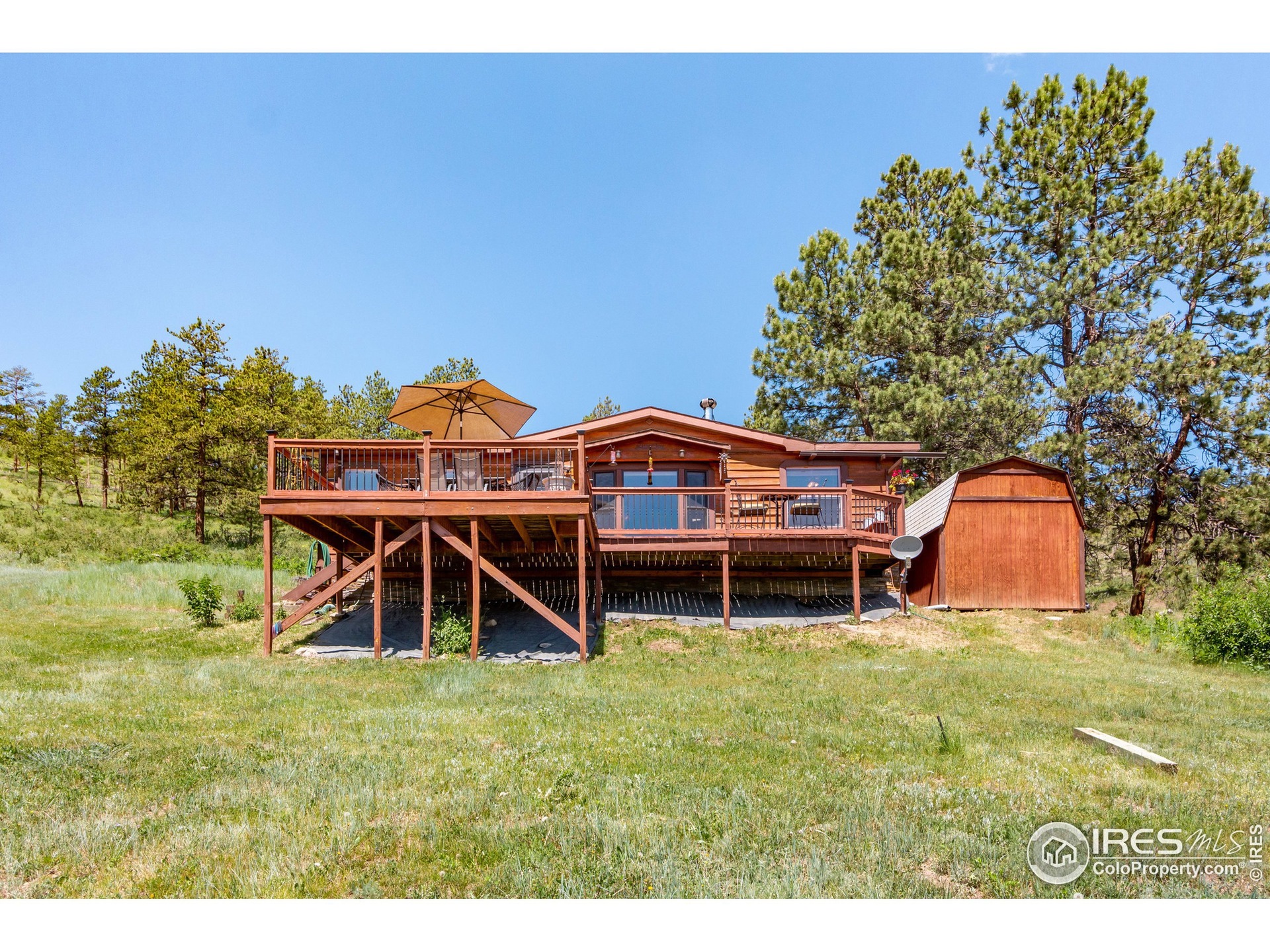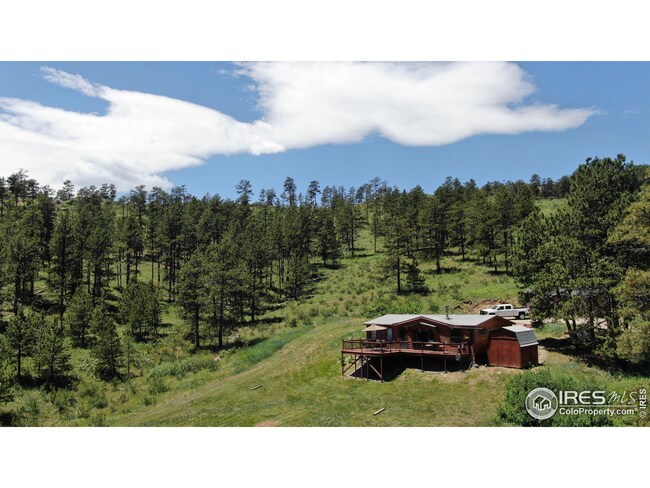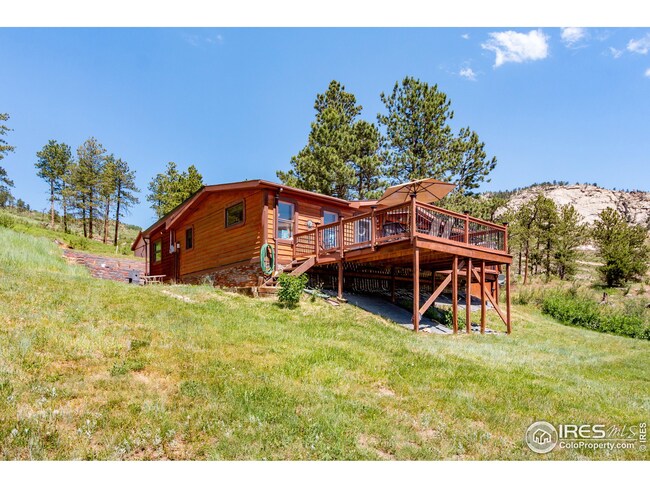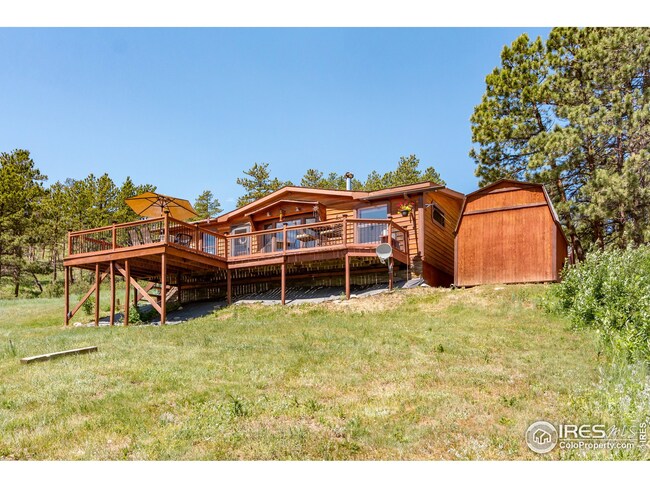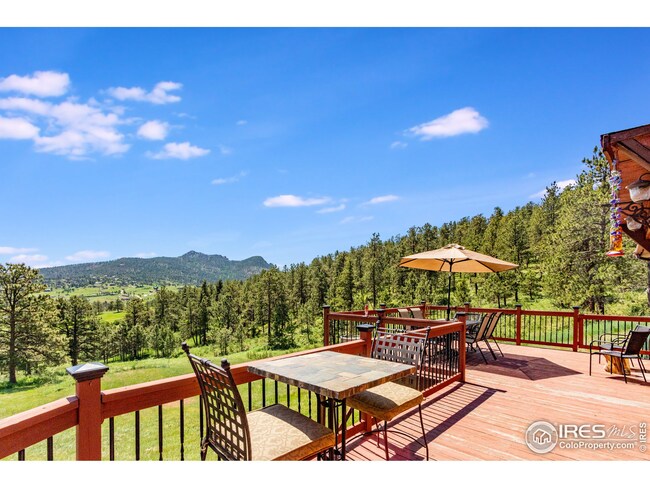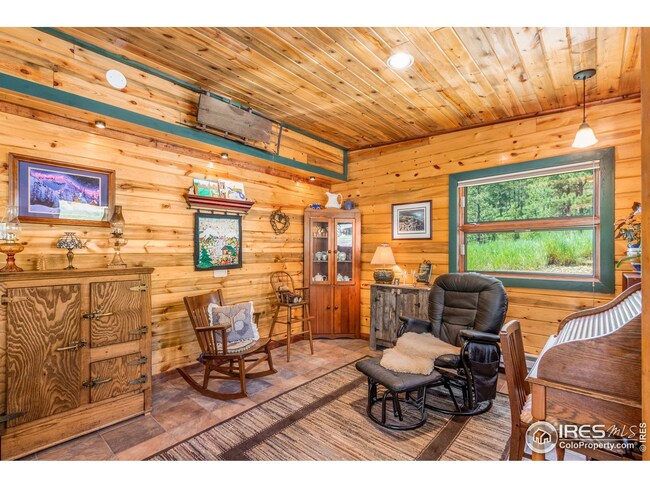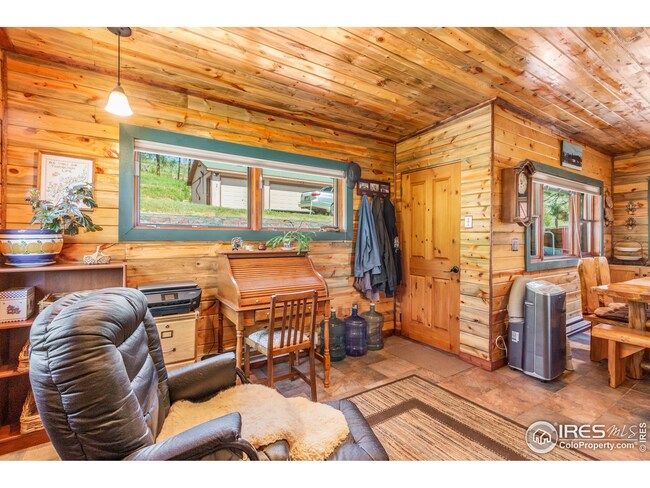
$535,000
- 3 Beds
- 2 Baths
- 2,192 Sq Ft
- 759 Palisade Mountain Dr
- Drake, CO
Escape to the tranquility of the mountains in this stunning home located in scenic Drake, offering breathtaking, unobstructed views of Longs Peak. Nestled on just under an acre of land and only 30 minutes from Loveland, this property combines natural beauty, privacy, and everyday comfort.Inside, you’re welcomed by a spacious living room with a cozy gas freestanding fireplace and large
Matthew Purdy Redfin Corporation
