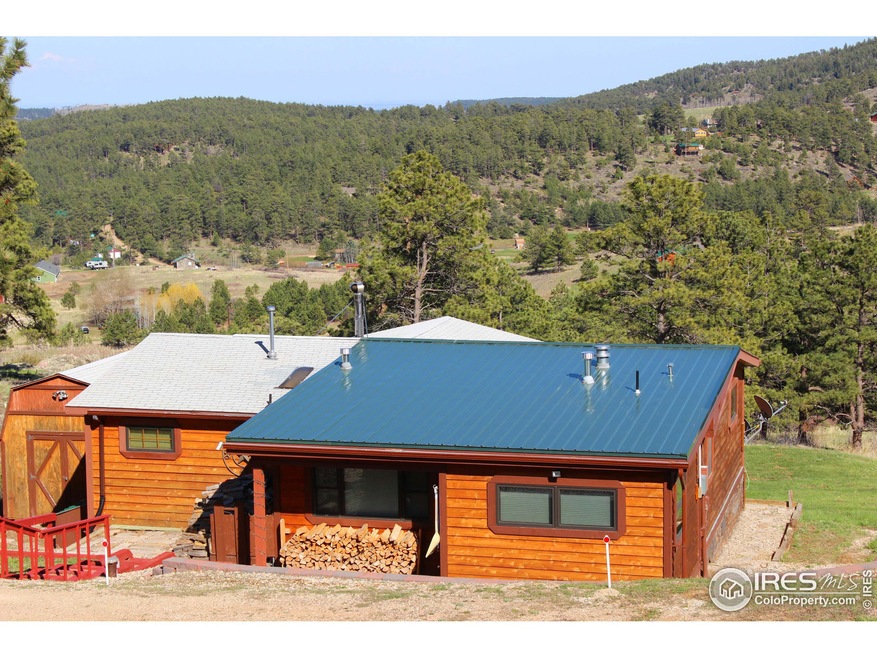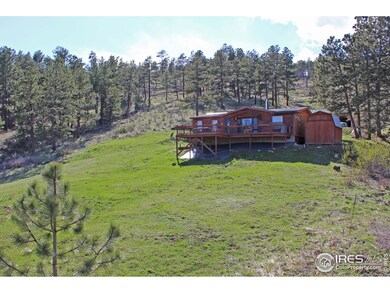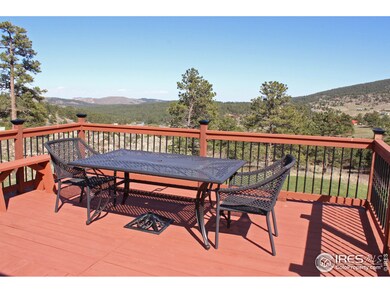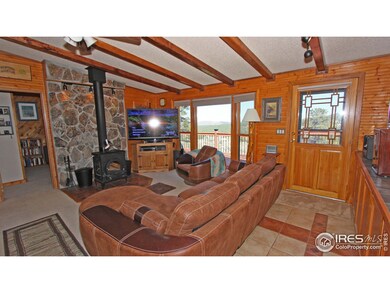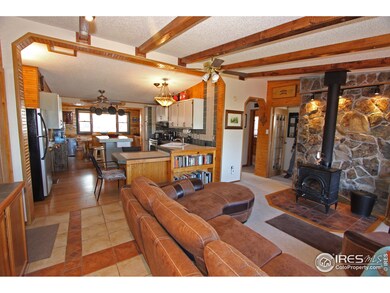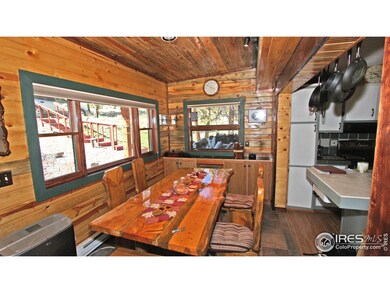
Highlights
- Horses Allowed On Property
- Open Floorplan
- Wooded Lot
- Big Thompson Elementary School Rated A-
- Deck
- Cathedral Ceiling
About This Home
As of July 2021This cabin-in-the woods sits in a secluded meadow with spectacular mountain views, remodeled in 2010 and has been immaculately maintained. You will love the cabin feel of the knotty pine wood paneling and the vaulted ceilings with a wood stove and large windows to capture the views of the mountains and the open meadow. This 3 bedroom, 2-bathroom home has plenty of outdoor living on the 450 square foot deck or the flagstone patio. Topped off with a detached 600 square foot garage.
Last Agent to Sell the Property
Wayne Newsom
Coldwell Banker Estes Village Listed on: 05/16/2016
Home Details
Home Type
- Single Family
Est. Annual Taxes
- $1,104
Year Built
- Built in 1995
Lot Details
- 4.23 Acre Lot
- Property fronts a private road
- Property fronts a county road
- Rock Outcropping
- Sloped Lot
- Wooded Lot
- Property is zoned E-Estate
Parking
- 3 Car Detached Garage
- Garage Door Opener
- Driveway Level
Home Design
- Wood Frame Construction
- Composition Roof
- Metal Roof
- Wood Siding
Interior Spaces
- 1,311 Sq Ft Home
- 1-Story Property
- Open Floorplan
- Bar Fridge
- Cathedral Ceiling
- Ceiling Fan
- Includes Fireplace Accessories
- Double Pane Windows
- Window Treatments
- Bay Window
- Wood Frame Window
- Living Room with Fireplace
- Dining Room
- Storm Doors
Kitchen
- Eat-In Kitchen
- Electric Oven or Range
- <<microwave>>
- Freezer
Flooring
- Wood
- Carpet
- Tile
Bedrooms and Bathrooms
- 3 Bedrooms
- Primary Bathroom is a Full Bathroom
- Primary bathroom on main floor
Laundry
- Laundry on main level
- Dryer
- Washer
Outdoor Features
- Deck
- Separate Outdoor Workshop
- Outdoor Storage
- Outdoor Gas Grill
Schools
- Loveland Classical Elementary And Middle School
- Loveland High School
Horse Facilities and Amenities
- Horses Allowed On Property
Utilities
- Air Conditioning
- Forced Air Heating System
- Baseboard Heating
- Propane
- Septic System
- Satellite Dish
Community Details
- Property has a Home Owners Association
- Cedar Park Subdivision
Listing and Financial Details
- Assessor Parcel Number R0504564
Similar Homes in the area
Home Values in the Area
Average Home Value in this Area
Property History
| Date | Event | Price | Change | Sq Ft Price |
|---|---|---|---|---|
| 05/30/2025 05/30/25 | For Sale | $520,000 | +12.7% | $391 / Sq Ft |
| 07/28/2021 07/28/21 | Sold | $461,500 | +9.9% | $347 / Sq Ft |
| 06/23/2021 06/23/21 | For Sale | $420,000 | +75.0% | $316 / Sq Ft |
| 01/28/2019 01/28/19 | Off Market | $240,000 | -- | -- |
| 07/06/2016 07/06/16 | Sold | $240,000 | +2.1% | $183 / Sq Ft |
| 06/06/2016 06/06/16 | Pending | -- | -- | -- |
| 05/16/2016 05/16/16 | For Sale | $235,000 | -- | $179 / Sq Ft |
Tax History Compared to Growth
Agents Affiliated with this Home
-
Rob Kittle

Seller's Agent in 2025
Rob Kittle
Kittle Real Estate
(970) 329-2008
994 Total Sales
-
Laura Michaud

Seller Co-Listing Agent in 2025
Laura Michaud
Kittle Real Estate
(970) 817-1508
272 Total Sales
-
Katie Beamon

Seller's Agent in 2021
Katie Beamon
Home Love Colorado
(970) 744-8994
122 Total Sales
-
Kamara Shanks

Buyer's Agent in 2021
Kamara Shanks
Elevations Real Estate, LLC
(970) 443-5850
153 Total Sales
-
W
Seller's Agent in 2016
Wayne Newsom
Coldwell Banker Estes Village
Map
Source: IRES MLS
MLS Number: 791451
- 102 Spruce Mountain Dr
- 96 Galena Ct
- 55 Eagle Ct
- 1841 Spruce Mountain Dr
- 141 Palisade Mountain Dr
- 457 Spruce Mountain Dr
- 1843 Palisade Mountain Dr
- 396 Snow Top Dr
- 286 Wren Place
- 52 Buff Ct
- 1780 Palisade Mountain Dr
- 329 Snow Top Dr
- 938 Snow Top Dr
- 805 Spruce Mountain Dr
- 759 Palisade Mountain Dr
- 760 Palisade Mountain Dr
- 1095 Spruce Mountain Dr
- 1153 Spruce Mountain Dr
- 76 Cairn Ct
- 0 Cedar Park Dr Unit 1031446
