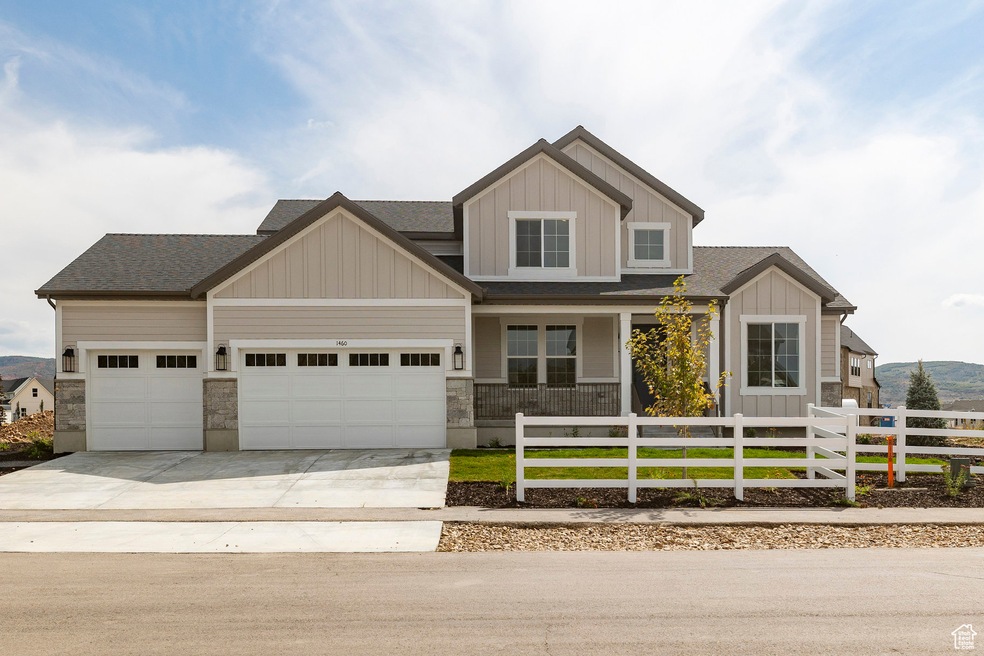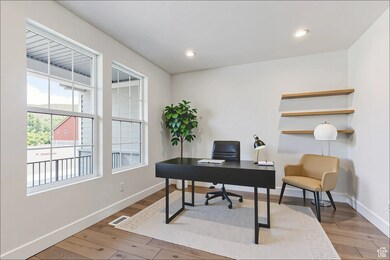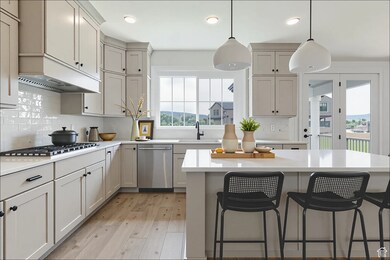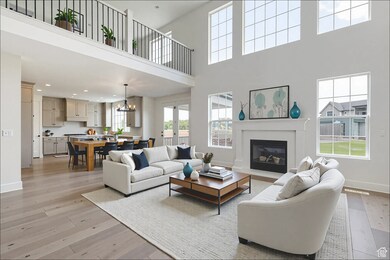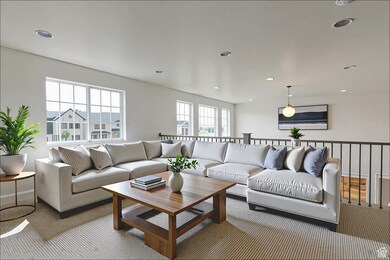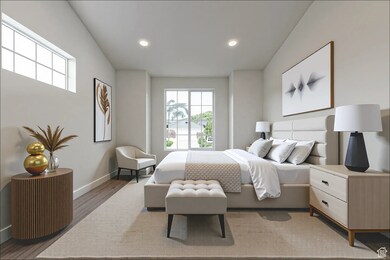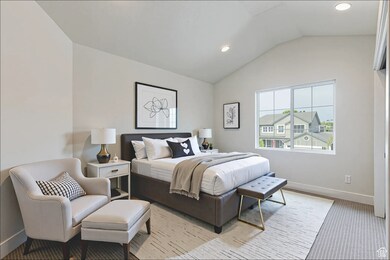1460 Rocky Mountain Way Unit 223 Hideout, UT 84036
Kamas Valley NeighborhoodEstimated payment $6,595/month
Highlights
- New Construction
- ENERGY STAR Certified Homes
- Wood Flooring
- South Summit High School Rated 9+
- Mountain View
- Main Floor Primary Bedroom
About This Home
This professionally designed and thoughtfully laid-out, newly built Ivory home is the epitome of modern comfort. The Hamilton is one of Ivory's most popular floor plans and provides what so many are looking for with today's lifestyles; the beauty of a two-story with the convenience of main floor living. Featuring large windows filling the space with natural light, a covered expanded deck out back and an expansive three car garage making this property a must see. The kitchen showcases quartz countertops, cafe stainless steel appliances and a walk-in pantry. The unfinished basement offers even more possibilitiesfor owners to either use as storage or finish foradditional living space. Located in close proximity to the UintaMountains and Park City this property is perfect for those who love year-round outdoor adventure.
Listing Agent
Summit Sotheby's International Realty License #11328596 Listed on: 05/23/2025
Co-Listing Agent
Camilla Dixon
Summit Sotheby's International Realty License #12298101
Home Details
Home Type
- Single Family
Est. Annual Taxes
- $1,430
Year Built
- Built in 2025 | New Construction
Lot Details
- 0.28 Acre Lot
- Property is zoned Single-Family
HOA Fees
- $210 Monthly HOA Fees
Parking
- 3 Car Attached Garage
Property Views
- Mountain
- Valley
Home Design
- Stone Siding
- Asphalt
Interior Spaces
- 3,983 Sq Ft Home
- 3-Story Property
- 1 Fireplace
- Sliding Doors
- Entrance Foyer
- Den
- Basement Fills Entire Space Under The House
- Electric Dryer Hookup
Kitchen
- Walk-In Pantry
- Built-In Range
- Range Hood
- Disposal
Flooring
- Wood
- Carpet
Bedrooms and Bathrooms
- 3 Bedrooms | 1 Primary Bedroom on Main
- Walk-In Closet
Eco-Friendly Details
- ENERGY STAR Certified Homes
Schools
- South Summit Elementary And Middle School
- South Summit High School
Utilities
- Central Heating and Cooling System
- Natural Gas Connected
Listing and Financial Details
- Home warranty included in the sale of the property
- Assessor Parcel Number STRS-2-223
Community Details
Overview
- Community Solutions Association, Phone Number (801) 955-5126
- Stewart Ranches Subdivision
Recreation
- Community Playground
- Hiking Trails
Map
Home Values in the Area
Average Home Value in this Area
Tax History
| Year | Tax Paid | Tax Assessment Tax Assessment Total Assessment is a certain percentage of the fair market value that is determined by local assessors to be the total taxable value of land and additions on the property. | Land | Improvement |
|---|---|---|---|---|
| 2024 | $1,233 | $220,000 | $220,000 | -- |
| 2023 | $1,233 | $200,000 | $200,000 | $0 |
| 2022 | $0 | $0 | $0 | $0 |
Property History
| Date | Event | Price | List to Sale | Price per Sq Ft |
|---|---|---|---|---|
| 05/23/2025 05/23/25 | For Sale | $1,190,018 | -- | $299 / Sq Ft |
Purchase History
| Date | Type | Sale Price | Title Company |
|---|---|---|---|
| Special Warranty Deed | -- | Cottonwood Title | |
| Special Warranty Deed | -- | Cottonwood Title |
Source: UtahRealEstate.com
MLS Number: 2087171
APN: STRS-2-223
- 1460 Rocky Mountain Way
- 1429 Electric Ave
- 1451 Electric Ave
- 1431 Rocky Mountain Way
- 1431 Rocky Mountain Way Unit 206
- 3019 S Rock View Dr
- 3019 S Rock View Dr Unit 107
- 2989 S Rock View Dr Unit 105
- 2989 S Rock View Dr
- 3054 Clover Ct
- 3063 Clover Ct
- 1539 Rocky Mountain Way
- 1539 Rocky Mountain Way Unit 401
- 1633 Rocky Mountain Way
- 1260 Rocky Mountain Way Unit Lot 216
- Hovden A Plan at Stewart Ranches - Signature
- Uppsala Plan at Stewart Ranches - Signature
- Hovden B Plan at Stewart Ranches - Signature
- Hamilton Traditional Plan at Stewart Ranches - Signature
- 250 W Simpson Ln
- 5 N Democrat Alley
- 3450 E Ridgeway Ct
- 10352 N Sightline Cir
- 8855 E Acorn Way Unit 1
- 1180 E Longview Dr
- 11554 N Soaring Hawk Ln
- 2005 N Lookout Peak Cir
- 11624 N White Tail Ct
- 5294 Bridle Cir
- 2503 Wildwood Ln
- 11525 N Upside Dr
- 11422 N Vantage Ln
- 5402 N 750 W
- 2377 N Wildwood Ln
- 2389 N Wildwood Ln
- 2573 N Wildflower Ln
- 2455 N Meadowside Way
- 11539 N Vantage Ln
- 6083 N Westridge Rd
