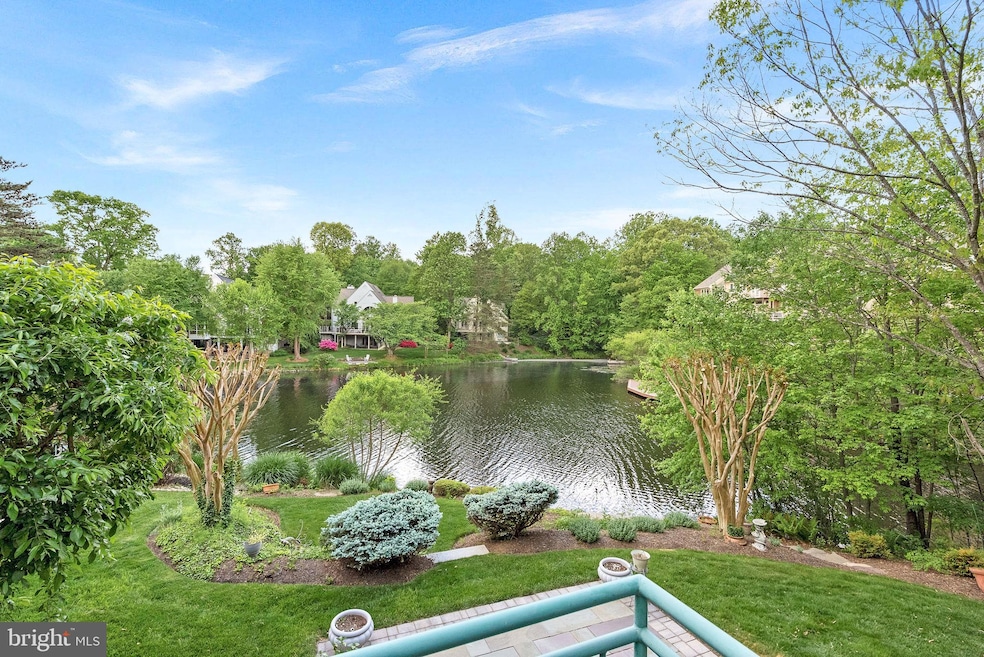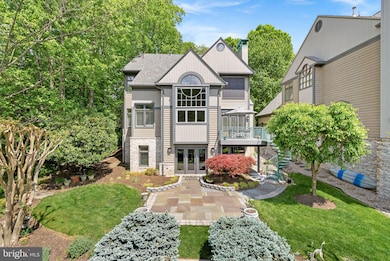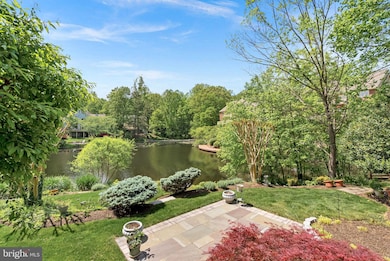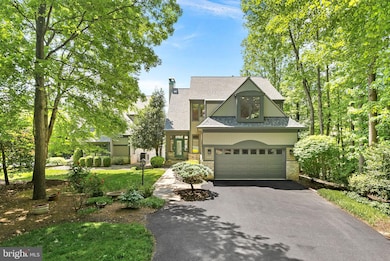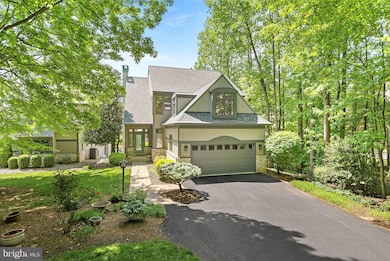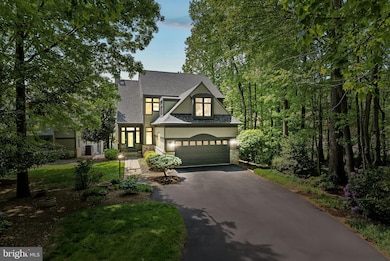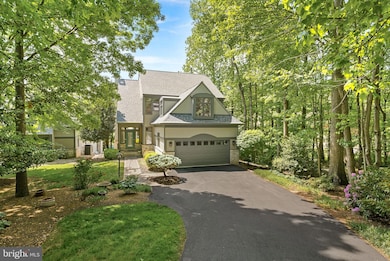
1460 Waterfront Rd Reston, VA 20194
North Reston NeighborhoodEstimated payment $13,831/month
Highlights
- Very Popular Property
- 65 Feet of Waterfront
- Pier or Dock
- Aldrin Elementary Rated A
- 1 Boat Dock
- 4-minute walk to Brown's Chapel Park
About This Home
OPEN HOUSE SUNDAY 7/13 from 11-1 PM. Rarely available North Reston Waterfront with over 350K in Modern Improvements! Designed by the renowned Gulick Group, the Expanded Milan model with direct waterfront views of Lake Newport, spans 4,961 SQFT across three beautifully finished levels. This 5-bedroom w/optional flex 6th bedroom, 4-bathroom home blends luxurious design with serene lakefront living. Step into the dramatic two-story foyer and immediately appreciate the meticulous craftsmanship and modern upgrades throughout. This home has been fully remodeled including a new roof (2025) and new garage door (2025), along with top-to-bottom renovations of the kitchen and bathrooms, showcasing elegant Porcelanosa tile, finishes, and fixtures. High-end designer lighting and hardwood floors throughout the main and upper levels further elevate the home's contemporary aesthetic. The main level features a rare, spacious bedroom or office with en-suite bathroom, perfect for flexible living. The fully remodeled gourmet kitchen offers cathedral ceilings, an oversized island, premium stainless steel appliances, sleek quartz countertops, pantry, and the iconic Gulick signature window framing picturesque lake views. The adjoining breakfast nook is an ideal spot to start your day, overlooking the water in peaceful seclusion. The open-concept Living room welcomes you with an architect designed marble wall gas fireplace with bamboo hearth mantle, built-Ins, and direct access to the newly installed Trex deck, now enhanced with switch-activated retractable sunshades for effortless comfort. Enjoy seamless indoor-outdoor living surrounded by nature. Upstairs, the primary suite is a true retreat, featuring vaulted ceilings, an adjoining sitting area, two walk-in closets, and a luxuriously remodeled en-suite bath with heated Porcelanosa tile floors, dual vanities, a soaking tub, and spa panel shower system. Two additional bedrooms, another full bath, and a versatile den/office complete the upper level. The walk-out lower level has been transformed with stylish Porcelanosa slate flooring and offers a large recreation room, wet bar, a fifth bedroom w/en-suite full bath, and abundant storage—perfect for entertaining or everyday living. Step outside to your oversized flagstone patio and path leading to the private dock, ideal for lakeside relaxation, paddle boarding, or hosting gatherings privately immersed amongst mature trees with picturesque views of the water. Conveniently located just minutes from North Point Village Center, Wiehle East Metro, Dulles Toll Road, shopping, restaurants, and Reston Town Center, this home is a nature lover’s dream, with scenic Lake Newport and its trails just steps away. Don’t miss this rare opportunity to experience elevated lakefront living in one of Reston’s most desirable communities.
Recent Upgrades: New Roof (2025), New Garage Door (2025), Replacement of Fogged Windows (2023-2025), New Carpet Staircase & UL Hallway (2024), New Motorized Shades in Kitchen (2024), Whole House Painting (2024), New Light Fixtures: Kitchen, Dining, Family Room (2024), Recessed Lights Installed 3Levels (2024), Rear Patio Expansion & Regrading (2024), New Dock Stone and Trex Edging (2024), New Water Heater (2024), New HVAC LL w/Humidifier & Air Filter (2023), Driveway Repaved (2022), Primary Bath Renovation w/Heated Floors (2019), Upper Level Full Bath Renovation (2019), Lower Level Full Bath Renovation (2019), Main Level Full Bath Remodel (2015), Lower Level Media Center Installation (2019)
Home Details
Home Type
- Single Family
Est. Annual Taxes
- $18,988
Year Built
- Built in 1996 | Remodeled in 2025
Lot Details
- 0.28 Acre Lot
- 65 Feet of Waterfront
- Cul-De-Sac
- Stone Retaining Walls
- Landscaped
- Extensive Hardscape
- Premium Lot
- Sprinkler System
- Property is in excellent condition
- Property is zoned 372
HOA Fees
- $92 Monthly HOA Fees
Parking
- 2 Car Direct Access Garage
- Front Facing Garage
- Garage Door Opener
- Driveway
Home Design
- Contemporary Architecture
- Brick Exterior Construction
- Slab Foundation
- Asphalt Roof
- Wood Siding
Interior Spaces
- Property has 3 Levels
- Partially Furnished
- Built-In Features
- Cathedral Ceiling
- Ceiling Fan
- Recessed Lighting
- 2 Fireplaces
- Fireplace With Glass Doors
- Fireplace Mantel
- Electric Fireplace
- Gas Fireplace
- Double Pane Windows
- Window Treatments
- Bay Window
- Atrium Doors
- Entrance Foyer
- Sitting Room
- Combination Dining and Living Room
- Den
- Recreation Room
- Loft
- Storage Room
- Water Views
Kitchen
- Eat-In Gourmet Kitchen
- Breakfast Room
- Built-In Self-Cleaning Oven
- Gas Oven or Range
- <<cooktopDownDraftToken>>
- <<builtInMicrowave>>
- Ice Maker
- Dishwasher
- Stainless Steel Appliances
- Kitchen Island
- Upgraded Countertops
- Disposal
Flooring
- Wood
- Carpet
- Ceramic Tile
Bedrooms and Bathrooms
- En-Suite Primary Bedroom
- En-Suite Bathroom
- Walk-In Closet
- <<bathWithWhirlpoolToken>>
- Walk-in Shower
Laundry
- Laundry Room
- Laundry on main level
- Front Loading Dryer
- Front Loading Washer
Finished Basement
- Walk-Out Basement
- Basement Fills Entire Space Under The House
- Interior and Exterior Basement Entry
- Shelving
- Basement Windows
Home Security
- Home Security System
- Fire and Smoke Detector
Eco-Friendly Details
- Air Cleaner
Outdoor Features
- Canoe or Kayak Water Access
- Private Water Access
- Property is near a lake
- Bulkhead
- 1 Boat Dock
- Private Dock Site
- Dock Against Bulkhead
- Lake Privileges
- Deck
- Patio
- Gazebo
Utilities
- Forced Air Zoned Heating and Cooling System
- Humidifier
- Vented Exhaust Fan
- Programmable Thermostat
- Natural Gas Water Heater
Listing and Financial Details
- Tax Lot 19
- Assessor Parcel Number 0114 22010019
Community Details
Overview
- $817 Recreation Fee
- Association fees include common area maintenance, management, insurance, pier/dock maintenance, pool(s), recreation facility, reserve funds, road maintenance, sewer, snow removal, trash
- Reston & Newport Shores HOA
- Built by GULICK GROUP
- Newport Cluster Subdivision, Milan Extended Floorplan
- Community Lake
- Planned Unit Development
Amenities
- Transportation Service
- Picnic Area
- Common Area
Recreation
- Pier or Dock
- 1 Community Docks
- Tennis Courts
- Baseball Field
- Soccer Field
- Community Basketball Court
- Volleyball Courts
- Community Playground
- Community Pool
- Community Spa
- Fishing Allowed
- Dog Park
- Jogging Path
- Bike Trail
Map
Home Values in the Area
Average Home Value in this Area
Tax History
| Year | Tax Paid | Tax Assessment Tax Assessment Total Assessment is a certain percentage of the fair market value that is determined by local assessors to be the total taxable value of land and additions on the property. | Land | Improvement |
|---|---|---|---|---|
| 2024 | $18,338 | $1,521,170 | $623,000 | $898,170 |
| 2023 | $17,564 | $1,494,170 | $596,000 | $898,170 |
| 2022 | $16,008 | $1,344,670 | $577,000 | $767,670 |
| 2021 | $15,736 | $1,289,310 | $544,000 | $745,310 |
| 2020 | $15,108 | $1,227,820 | $518,000 | $709,820 |
| 2019 | $14,649 | $1,190,520 | $508,000 | $682,520 |
| 2018 | $14,282 | $1,241,890 | $508,000 | $733,890 |
| 2017 | $14,587 | $1,207,500 | $488,000 | $719,500 |
| 2016 | $14,733 | $1,222,180 | $488,000 | $734,180 |
| 2015 | $14,214 | $1,222,180 | $488,000 | $734,180 |
| 2014 | $14,183 | $1,222,180 | $488,000 | $734,180 |
Property History
| Date | Event | Price | Change | Sq Ft Price |
|---|---|---|---|---|
| 07/19/2025 07/19/25 | For Sale | $2,094,000 | -4.6% | $413 / Sq Ft |
| 06/12/2025 06/12/25 | Price Changed | $2,195,000 | -4.1% | $433 / Sq Ft |
| 05/16/2025 05/16/25 | For Sale | $2,290,000 | +74.8% | $451 / Sq Ft |
| 07/08/2013 07/08/13 | Sold | $1,310,000 | -4.3% | $264 / Sq Ft |
| 04/05/2013 04/05/13 | Pending | -- | -- | -- |
| 03/14/2013 03/14/13 | For Sale | $1,369,000 | -- | $276 / Sq Ft |
Purchase History
| Date | Type | Sale Price | Title Company |
|---|---|---|---|
| Warranty Deed | $1,310,000 | -- | |
| Deed | $660,000 | -- | |
| Deed | $530,300 | -- | |
| Deed | $240,000 | -- |
Mortgage History
| Date | Status | Loan Amount | Loan Type |
|---|---|---|---|
| Open | $625,000 | New Conventional | |
| Previous Owner | $239,200 | Adjustable Rate Mortgage/ARM | |
| Previous Owner | $462,000 | No Value Available | |
| Previous Owner | $400,000 | New Conventional |
Similar Homes in the area
Source: Bright MLS
MLS Number: VAFX2239040
APN: 0114-22010019
- 1451 Waterfront Rd
- 1445 Waterfront Rd
- 11582 Greenwich Point Rd
- 11566 Lake Newport Rd
- 1566 Old Eaton Ln
- 11415 Hollow Timber Ct
- 1497 Church Hill Place
- 11598 Newport Cove Ln
- 1416 Church Hill Place
- 1351 Heritage Oak Way
- 1605 Fellowship Square
- 1609 Fellowship Square
- 1613 Fellowship Square
- 1304B Garden Wall Cir Unit 105
- 1567 Bennington Woods Ct
- 1642 Chimney House Rd
- 1300 Park Garden Ln
- 1432 Northgate Square Unit 32/11A
- 1334 Garden Wall Cir Unit 410
- 1344C Garden Wall Cir Unit 510
- 11410 Esplanade Dr
- 1350 Northgate Square
- 11555 Olde Tiverton Cir
- 1329 Northgate Square
- 1468 Park Garden Ln
- 1535 Chatham Colony Ct
- 1447 Newport Spring Ct
- 1544 Woodcrest Dr
- 1544 Deer Point Way
- 11022 Saffold Way
- 11069 Saffold Way
- 1661 Fieldthorn Dr
- 1613 Fieldthorn Dr
- 11430 Fairway Dr
- 1656 Cedar Hollow Way
- 11659 North Shore Dr
- 1764 Wainwright Dr
- 12016 Waterside View Dr
- 1711 Ascot Way Unit D
- 11012 Becontree Lake Dr
