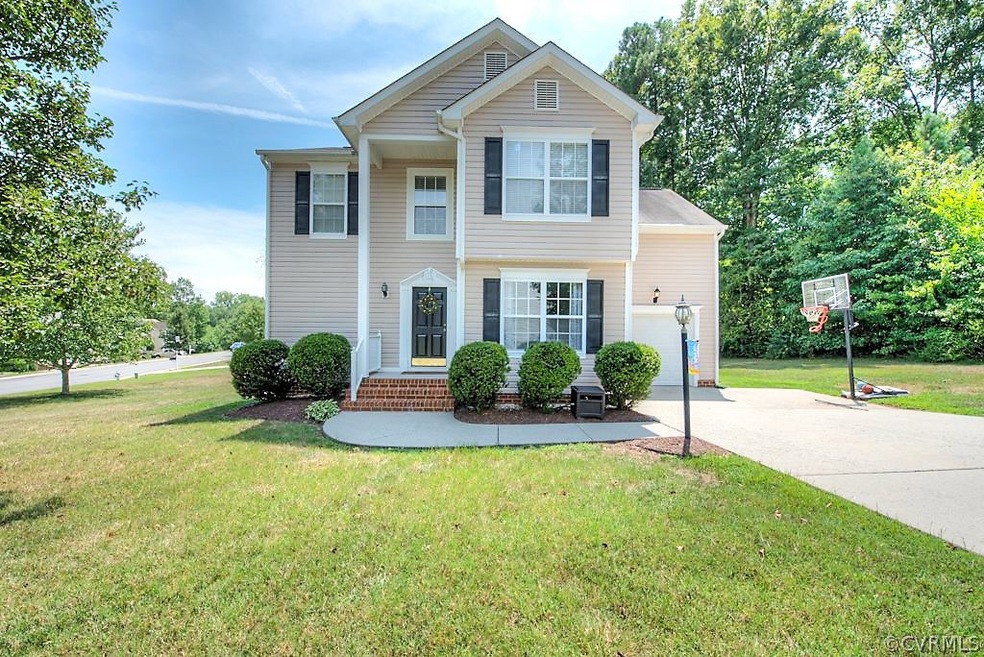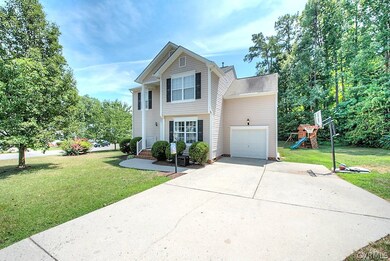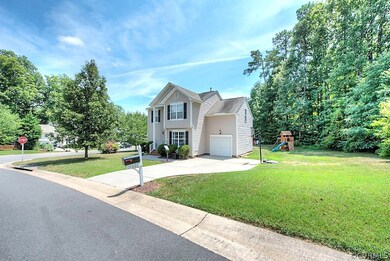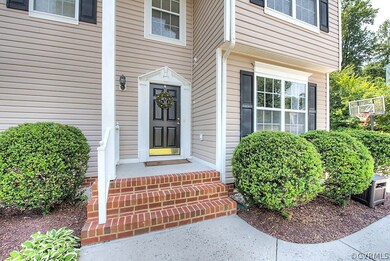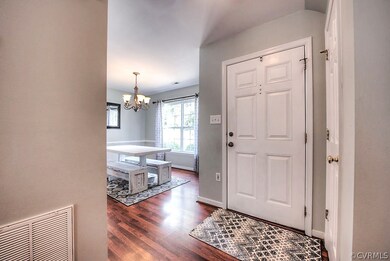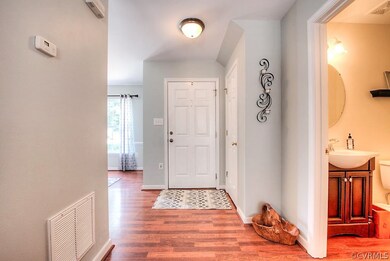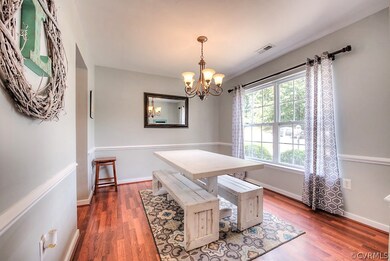
14601 Holding Pond Ct Midlothian, VA 23112
Highlights
- Deck
- Separate Formal Living Room
- Granite Countertops
- Midlothian High School Rated A
- Corner Lot
- Rear Porch
About This Home
As of October 2021Darling 4 bedroom is ready to WELCOME you HOME. Its prime location means you will enjoy quick and easy access to 288 N/S, the Powhite Pkwy and Midlothian Turnpike. Minutes to golf course country club, Swift Creek Reservoir, restaurants, parks, gyms, schools and retail! Laminate floors through out entire first level! Eat-in kitchen is open to dining room & family room, featuring subway tile back-splash, pantry & double sided deep sink. Quaint & cozy family room with ceiling fan, gas fireplace & entrance onto rear deck. Family room is open to kitchen allowing great flow through the home. 1st level is rounded out with a half bath, coat closet & 1 car garage. 2nd level master bedroom features carpet, ceiling fan and walk-in closet. 3 more bedrooms, a full bath & laundry closet complete the 2nd floor. Great sized, level lot with play-set is perfect for outdoor fun. Kitchen refrigerator, garage refrigerator, washer, dryer and play-set all convey. Don't miss this opportunity!
Last Agent to Sell the Property
Providence Hill Real Estate License #0225224088 Listed on: 08/03/2019
Home Details
Home Type
- Single Family
Est. Annual Taxes
- $2,138
Year Built
- Built in 2003
Lot Details
- 0.35 Acre Lot
- Landscaped
- Corner Lot
- Level Lot
- Zoning described as R9
HOA Fees
- $65 Monthly HOA Fees
Parking
- 1 Car Attached Garage
- Driveway
Home Design
- Brick Exterior Construction
- Frame Construction
- Shingle Roof
- Asphalt Roof
- Vinyl Siding
Interior Spaces
- 1,700 Sq Ft Home
- 2-Story Property
- Wired For Data
- Ceiling Fan
- Gas Fireplace
- Window Treatments
- Separate Formal Living Room
- Crawl Space
- Fire and Smoke Detector
Kitchen
- Eat-In Kitchen
- Oven
- Induction Cooktop
- Microwave
- Dishwasher
- Granite Countertops
- Disposal
Flooring
- Partially Carpeted
- Laminate
- Vinyl
Bedrooms and Bathrooms
- 4 Bedrooms
- En-Suite Primary Bedroom
- Walk-In Closet
- Double Vanity
Laundry
- Dryer
- Washer
Outdoor Features
- Deck
- Rear Porch
- Stoop
Schools
- Swift Creek Elementary School
- Tomahawk Creek Middle School
- Midlothian High School
Utilities
- Forced Air Heating and Cooling System
- Heating System Uses Natural Gas
- Gas Water Heater
- High Speed Internet
- Cable TV Available
Community Details
- Watermill Subdivision
Listing and Financial Details
- Tax Lot 7
- Assessor Parcel Number 722-69-25-92-500-000
Ownership History
Purchase Details
Home Financials for this Owner
Home Financials are based on the most recent Mortgage that was taken out on this home.Purchase Details
Home Financials for this Owner
Home Financials are based on the most recent Mortgage that was taken out on this home.Purchase Details
Home Financials for this Owner
Home Financials are based on the most recent Mortgage that was taken out on this home.Purchase Details
Home Financials for this Owner
Home Financials are based on the most recent Mortgage that was taken out on this home.Purchase Details
Home Financials for this Owner
Home Financials are based on the most recent Mortgage that was taken out on this home.Similar Homes in Midlothian, VA
Home Values in the Area
Average Home Value in this Area
Purchase History
| Date | Type | Sale Price | Title Company |
|---|---|---|---|
| Warranty Deed | $321,000 | Attorney | |
| Warranty Deed | $270,000 | Attorney | |
| Warranty Deed | $250,000 | -- | |
| Warranty Deed | $231,000 | -- | |
| Deed | $173,230 | -- |
Mortgage History
| Date | Status | Loan Amount | Loan Type |
|---|---|---|---|
| Open | $256,800 | New Conventional | |
| Previous Owner | $265,109 | FHA | |
| Previous Owner | $232,300 | New Conventional | |
| Previous Owner | $237,500 | New Conventional | |
| Previous Owner | $184,800 | New Conventional | |
| Previous Owner | $171,294 | FHA |
Property History
| Date | Event | Price | Change | Sq Ft Price |
|---|---|---|---|---|
| 10/05/2021 10/05/21 | Sold | $321,000 | +1.9% | $189 / Sq Ft |
| 08/29/2021 08/29/21 | Pending | -- | -- | -- |
| 08/27/2021 08/27/21 | For Sale | $315,000 | +16.7% | $185 / Sq Ft |
| 09/26/2019 09/26/19 | Sold | $270,000 | -1.8% | $159 / Sq Ft |
| 08/17/2019 08/17/19 | Pending | -- | -- | -- |
| 08/03/2019 08/03/19 | For Sale | $274,990 | -- | $162 / Sq Ft |
Tax History Compared to Growth
Tax History
| Year | Tax Paid | Tax Assessment Tax Assessment Total Assessment is a certain percentage of the fair market value that is determined by local assessors to be the total taxable value of land and additions on the property. | Land | Improvement |
|---|---|---|---|---|
| 2025 | $3,131 | $349,000 | $87,000 | $262,000 |
| 2024 | $3,131 | $315,100 | $82,000 | $233,100 |
| 2023 | $2,664 | $292,800 | $77,000 | $215,800 |
| 2022 | $2,378 | $258,500 | $74,000 | $184,500 |
| 2021 | $2,274 | $232,400 | $72,000 | $160,400 |
| 2020 | $2,251 | $230,100 | $72,000 | $158,100 |
| 2019 | $2,138 | $225,000 | $72,000 | $153,000 |
| 2018 | $2,121 | $225,000 | $72,000 | $153,000 |
| 2017 | $2,054 | $208,700 | $66,000 | $142,700 |
| 2016 | $1,904 | $198,300 | $64,000 | $134,300 |
| 2015 | $1,934 | $198,900 | $64,000 | $134,900 |
| 2014 | $1,955 | $201,000 | $64,000 | $137,000 |
Agents Affiliated with this Home
-
Stephanie Petitt
S
Seller's Agent in 2021
Stephanie Petitt
Virginia Capital Realty
(804) 687-7173
2 in this area
10 Total Sales
-
Stephany Lopez

Buyer's Agent in 2021
Stephany Lopez
CapCenter
(804) 836-5401
1 in this area
112 Total Sales
-
Sam Fleck

Seller's Agent in 2019
Sam Fleck
Providence Hill Real Estate
(804) 678-8946
6 in this area
84 Total Sales
Map
Source: Central Virginia Regional MLS
MLS Number: 1925637
APN: 722-69-25-92-500-000
- 2024 Rose Family Dr
- 2013 Rose Family Dr
- 1753 Rose Mill Cir
- 2228 Millcrest Terrace
- 2004 Deer Meadow Ct
- 2002 Deer Meadow Ct
- 2401 Long Hill Ct
- 2324 Millcrest Terrace
- 2409 Silver Lake Terrace
- 1424 Tomahawk Creek Rd
- 2303 Shadow Ridge Place
- 2236 Thorncrag Ln
- 3200 Barkham Dr
- 2237 Wing Haven Place
- 2207 Turtle Hill Cir
- 1255 Lazy River Rd
- 2701 Walnut Creek Ct
- 14007 Millpointe Rd Unit 16C
- 1013 Fernview Trail
- 1101 Arborway Ln
