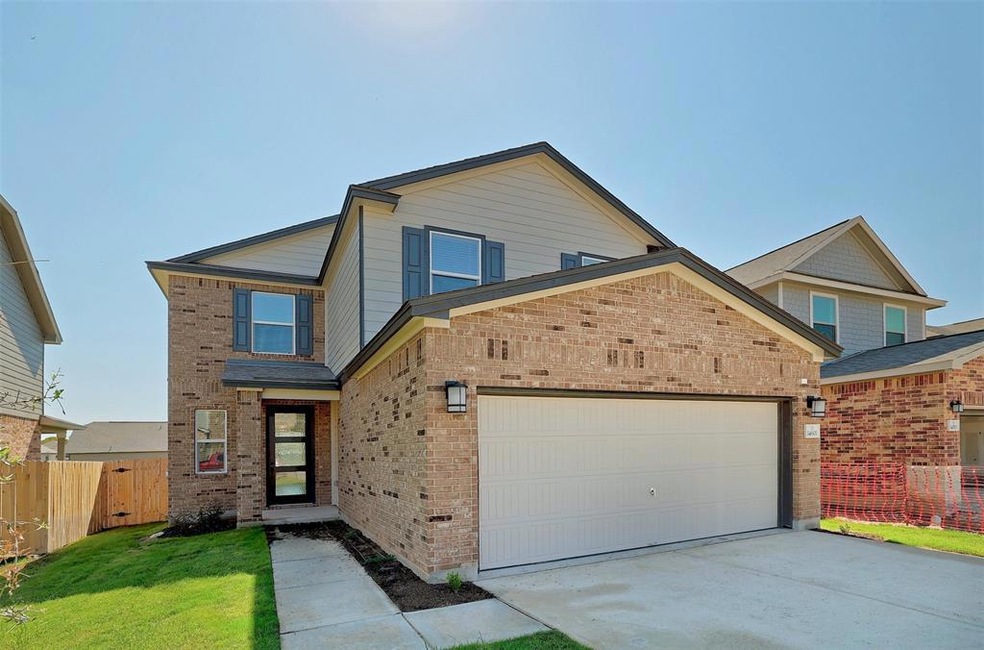
14601 Jefferson Craig Ln Pflugerville, TX 78660
Northtown NeighborhoodEstimated Value: $482,000
Highlights
- New Construction
- Green Roof
- Covered patio or porch
- North Carolina Healthy Built Homes
- Private Yard
- Breakfast Bar
About This Home
As of November 2023This lovely, two-story home features an open floor plan with 9-ft. first-floor ceilings and a spacious living room. Hone your culinary skills in the modern kitchen, which showcases Woodmont® Shaker-style 42-in. upper cabinets in White, granite countertops in Arctic Pearl and tile backsplash. The upstairs primary suite boasts a walk-in closet and connecting bath that offers a dual-sink vanity and garden tub/shower combination with tile surround. A game room provides space for a study or play area. Additional features include tile flooring at living room, kitchen, dining room and baths, plush carpeting in den, game room and primary bedroom, ceiling fans, and covered back patio.
Last Listed By
SATEX Properties, Inc. Brokerage Phone: (210) 691-4622 License #0430975 Listed on: 08/11/2023
Home Details
Home Type
- Single Family
Est. Annual Taxes
- $2,359
Year Built
- Built in 2023 | New Construction
Lot Details
- 5,388 Sq Ft Lot
- West Facing Home
- Private Yard
- Back and Front Yard
- Property is in excellent condition
HOA Fees
- $50 Monthly HOA Fees
Parking
- 2 Car Garage
- Driveway
Home Design
- Brick Exterior Construction
- Slab Foundation
- Shingle Roof
Interior Spaces
- 2,245 Sq Ft Home
- 2-Story Property
- ENERGY STAR Qualified Windows
- Prewired Security
Kitchen
- Breakfast Bar
- Dishwasher
- Disposal
Flooring
- Carpet
- Tile
Bedrooms and Bathrooms
- 3 Bedrooms
- 3 Full Bathrooms
Eco-Friendly Details
- North Carolina Healthy Built Homes
- Green Roof
- ENERGY STAR Qualified Appliances
- Energy-Efficient Construction
- Energy-Efficient HVAC
- Energy-Efficient Lighting
- Energy-Efficient Insulation
- Energy-Efficient Doors
- ENERGY STAR Qualified Equipment
- Energy-Efficient Thermostat
- Green Water Conservation Infrastructure
Outdoor Features
- Covered patio or porch
Schools
- Barron Elementary School
- Dessau Middle School
- John B Connally High School
Utilities
- Central Heating and Cooling System
- ENERGY STAR Qualified Water Heater
Listing and Financial Details
- Assessor Parcel Number 02663002070000
- Tax Block G
Community Details
Overview
- Association fees include common area maintenance
- Real Manage Association
- Built by KB Home
- Village At Northtown Subdivision
Amenities
- Community Mailbox
Ownership History
Purchase Details
Home Financials for this Owner
Home Financials are based on the most recent Mortgage that was taken out on this home.Similar Homes in the area
Home Values in the Area
Average Home Value in this Area
Purchase History
| Date | Buyer | Sale Price | Title Company |
|---|---|---|---|
| Kaur Jasmeen | -- | Austin Title Company |
Mortgage History
| Date | Status | Borrower | Loan Amount |
|---|---|---|---|
| Open | Ulber Tara L | $309,727 | |
| Closed | Kaur Jasmeen | $376,108 |
Property History
| Date | Event | Price | Change | Sq Ft Price |
|---|---|---|---|---|
| 11/08/2023 11/08/23 | Sold | -- | -- | -- |
| 10/01/2023 10/01/23 | Pending | -- | -- | -- |
| 09/05/2023 09/05/23 | Price Changed | $485,136 | +2.1% | $216 / Sq Ft |
| 08/10/2023 08/10/23 | For Sale | $475,136 | -- | $212 / Sq Ft |
Tax History Compared to Growth
Tax History
| Year | Tax Paid | Tax Assessment Tax Assessment Total Assessment is a certain percentage of the fair market value that is determined by local assessors to be the total taxable value of land and additions on the property. | Land | Improvement |
|---|---|---|---|---|
| 2023 | $11,099 | $100,000 | $100,000 | $0 |
| 2022 | $590 | $25,000 | $25,000 | $0 |
| 2021 | $91 | $13,763 | $0 | $0 |
| 2020 | $86 | $27,500 | $27,500 | $0 |
| 2018 | $0 | $25,000 | $25,000 | $0 |
Agents Affiliated with this Home
-
Joe Acosta
J
Seller's Agent in 2023
Joe Acosta
SATEX Properties, Inc.
(925) 633-6941
29 in this area
1,255 Total Sales
-
N
Buyer's Agent in 2023
Non Member
Non Member
Map
Source: Unlock MLS (Austin Board of REALTORS®)
MLS Number: 3712814
APN: 897638
- 14609 Jefferson Craig Ln
- 14601 Valebeth Walk
- 14607 Jooper Way
- 517 Saint Cindys Way
- 418 Saint Cindy's Way
- 14524 Charles Dickens Dr Unit A
- 14516 Charles Dickens Dr Unit A
- 908 Sally Lunn Way
- 14404 Charles Dickens Dr Unit B
- 1013 Teapot Dr
- 801 Jane Austen Trail Unit B
- 705 Jane Austen Trail Unit B
- 400 Tudor House Rd
- 213 Lemon Light Ln
- 14720 Hyson Crossing
- 14208 Silver Lace Ln
- 910 Crieff Cross Dr
- 0 Wells Branch Pkwy Unit 3832774
- 13820 Ceylon Tea Cir
- 1209 Tudor House Rd
- 14601 Jefferson Craig Ln
- 14600 Jefferson Craig Ln
- 14505 Jefferson Craig Ln
- 14609 Jefferson Craig Ln Unit 2872093-79603
- 14609 Jefferson Craig Ln Unit 2872096-79603
- 14609 Jefferson Craig Ln Unit 2872094-79603
- 14609 Jefferson Craig Ln Unit 2287787-79603
- 14609 Jefferson Craig Ln Unit 2279447-79603
- 14609 Jefferson Craig Ln Unit 2279448-79603
- 14609 Jefferson Craig Ln Unit 2279442-79603
- 14609 Jefferson Craig Ln Unit 2279445-79603
- 14609 Jefferson Craig Ln Unit 2279444-79603
- 14609 Jefferson Craig Ln Unit 2279440-79603
- 14609 Jefferson Craig Ln Unit 2279443-79603
- 14510 Jackson Browning Ln
- 14606 Jackson Browning Ln
- 14503 Jefferson Craig Ln
- 602 Saint Cindy's Way
- 14502 Jefferson Craig Ln
- 14504 Jackson Browning Ln
