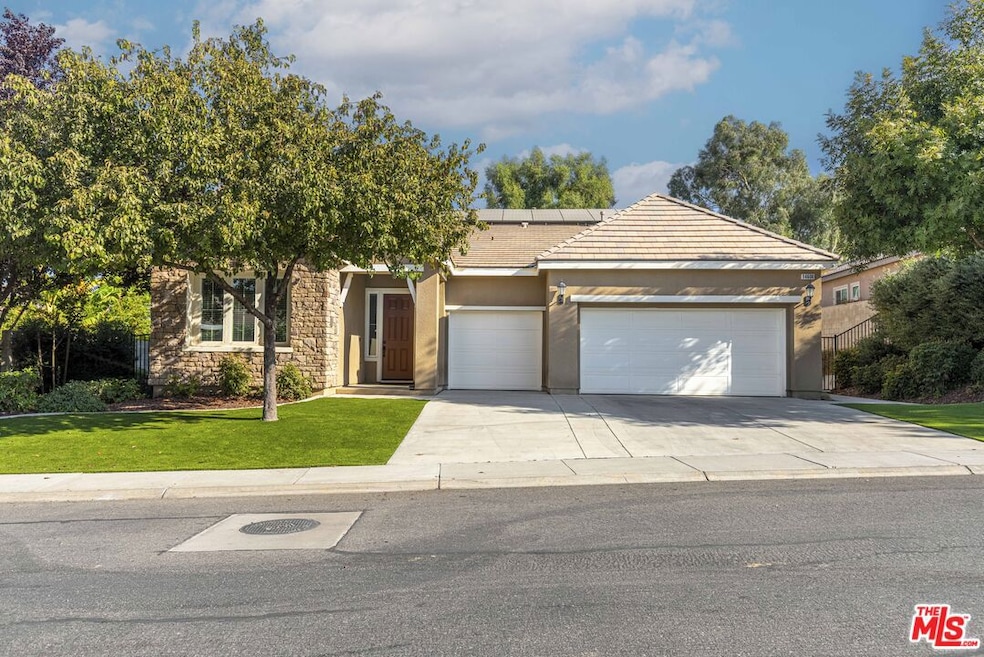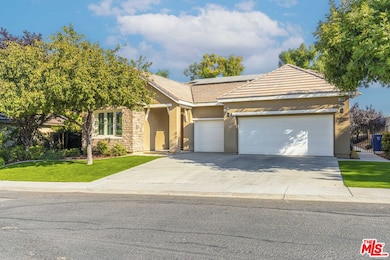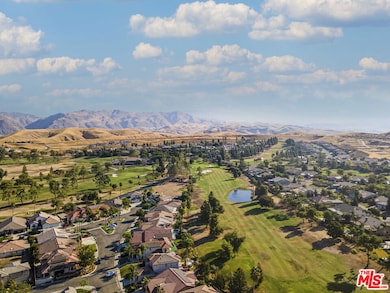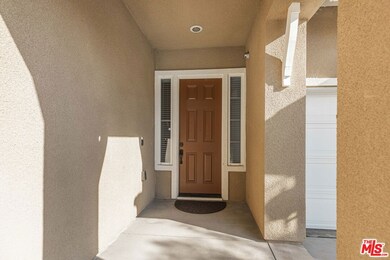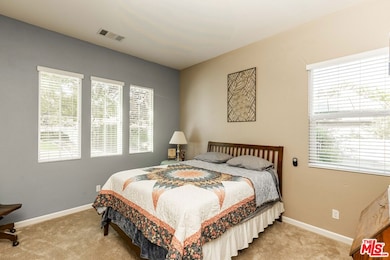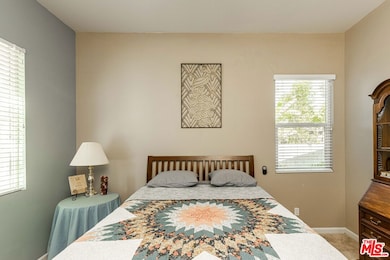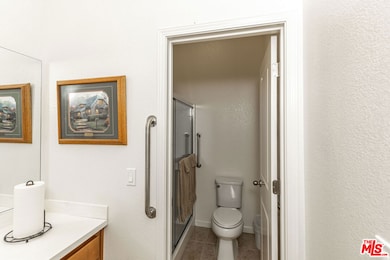
14608 Via Messina Dr Bakersfield, CA 93306
Rio Bravo Country Club NeighborhoodEstimated payment $3,682/month
Highlights
- 24-Hour Security
- Solar Power System
- Contemporary Architecture
- Above Ground Spa
- Golf Course View
- Covered patio or porch
About This Home
Welcome to this beautiful split-wing home that can be found on the 17th fairway of Rio Bravo Country Club. This home features 3 bedrooms and 3 bathrooms across 2,556 sq ft. Enjoy an open floor plan with high ceilings, spacious family room, and a formal dining room. The kitchen offers plenty of counterspace and cabinets, and a cozy breakfast nook looking out onto the golf course. The primary suite has a garden bath with a huge walk-in closet. Both bedrooms feature en-suites. The backyard is ideal for entertaining with a large covered patio and a bocce ball court. Electrical wiring for a hot tub on the patio, and fully owned solar with little to no monthly charges! Access the golf course easily through the back gate or the extra side gate leading to the backyard. Surrounded by rolling hills and mountains with serene views, this home is a must see!
Home Details
Home Type
- Single Family
Est. Annual Taxes
- $4,476
Year Built
- Built in 2014
Lot Details
- 0.3 Acre Lot
- Sprinkler System
- Back Yard
- Property is zoned R1
HOA Fees
Property Views
- Golf Course
- Mountain
Home Design
- Contemporary Architecture
Interior Spaces
- 2,556 Sq Ft Home
- 1-Story Property
- Ceiling Fan
- Sliding Doors
- Living Room
- Utility Room
- Laundry Room
Kitchen
- Breakfast Area or Nook
- Breakfast Bar
- Walk-In Pantry
- Oven or Range
- Microwave
- Dishwasher
- Trash Compactor
- Disposal
Flooring
- Carpet
- Tile
Bedrooms and Bathrooms
- 3 Bedrooms
- Walk-In Closet
- 3 Full Bathrooms
Home Security
- Security Lights
- Carbon Monoxide Detectors
Parking
- 3 Car Attached Garage
- Automatic Gate
Outdoor Features
- Above Ground Spa
- Covered patio or porch
Additional Features
- Solar Power System
- Central Heating and Cooling System
Community Details
- 24-Hour Security
Listing and Financial Details
- Assessor Parcel Number 38773010001
Map
Home Values in the Area
Average Home Value in this Area
Tax History
| Year | Tax Paid | Tax Assessment Tax Assessment Total Assessment is a certain percentage of the fair market value that is determined by local assessors to be the total taxable value of land and additions on the property. | Land | Improvement |
|---|---|---|---|---|
| 2024 | $4,476 | $348,170 | $116,056 | $232,114 |
| 2023 | $4,476 | $341,344 | $113,781 | $227,563 |
| 2022 | $4,373 | $334,651 | $111,550 | $223,101 |
| 2021 | $4,238 | $328,090 | $109,363 | $218,727 |
| 2020 | $4,200 | $324,727 | $108,242 | $216,485 |
| 2019 | $4,110 | $324,727 | $108,242 | $216,485 |
| 2018 | $4,044 | $312,120 | $104,040 | $208,080 |
| 2017 | $4,003 | $306,000 | $102,000 | $204,000 |
| 2016 | $4,012 | $326,752 | $78,016 | $248,736 |
| 2015 | $3,824 | $321,845 | $76,845 | $245,000 |
| 2014 | $856 | $75,340 | $75,340 | $0 |
Property History
| Date | Event | Price | Change | Sq Ft Price |
|---|---|---|---|---|
| 06/04/2025 06/04/25 | Price Changed | $559,900 | -2.9% | $219 / Sq Ft |
| 04/10/2025 04/10/25 | Price Changed | $576,900 | -1.4% | $226 / Sq Ft |
| 10/17/2024 10/17/24 | For Sale | $584,900 | +95.0% | $229 / Sq Ft |
| 01/29/2016 01/29/16 | Sold | $299,990 | 0.0% | -- |
| 12/30/2015 12/30/15 | Pending | -- | -- | -- |
| 12/02/2015 12/02/15 | For Sale | $299,990 | -- | -- |
Purchase History
| Date | Type | Sale Price | Title Company |
|---|---|---|---|
| Interfamily Deed Transfer | -- | None Available | |
| Grant Deed | $300,000 | First American Title Company | |
| Grant Deed | $230,000 | Chicago Title Company | |
| Grant Deed | $1,709,500 | Ticor Title Company Of Ca |
Mortgage History
| Date | Status | Loan Amount | Loan Type |
|---|---|---|---|
| Open | $125,000 | Commercial | |
| Closed | $100,000 | Purchase Money Mortgage |
Similar Homes in Bakersfield, CA
Source: The MLS
MLS Number: 25512501
APN: 387-730-10-00-1
- 14707 Via Messina Dr
- 5000 Grand Cypress Way
- 11916 Pendulum Dr
- 5712 Wisteria Valley Rd
- 5507 Via Venezia
- 14310 Talon Grove Dr
- 14403 Del Webb Ct
- 5800 Blazing Star Ln
- 14102 Calico Village Dr
- 5612 Levanto St
- 13802 Blossom Ridge Dr
- 5608 Levanto St
- 14019 Park Palisade Dr
- 13918 Calico Village Dr
- 5804 Levanto St
- 5808 Levanto St
- 5609 Levanto St
- 14500 Las Palmas Dr Unit 42
- 14500 Las Palmas Dr Unit 52
- 14010 Park Palisade Dr
