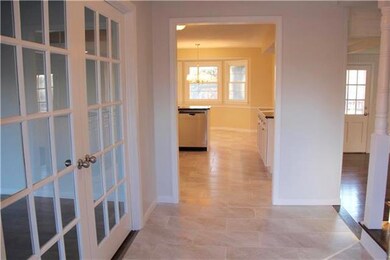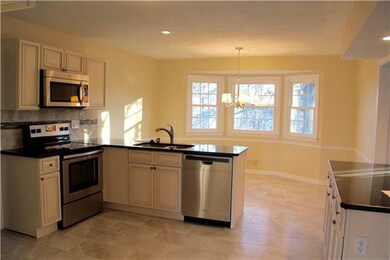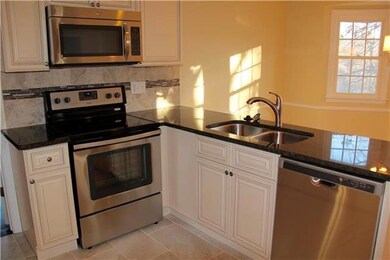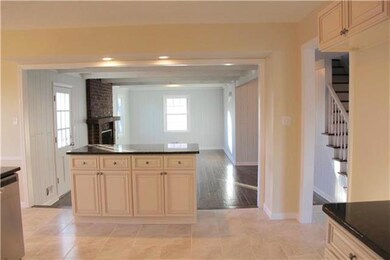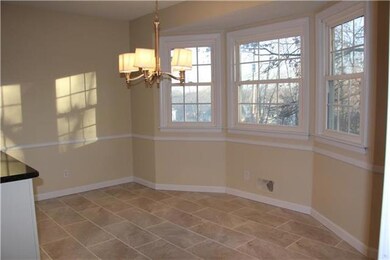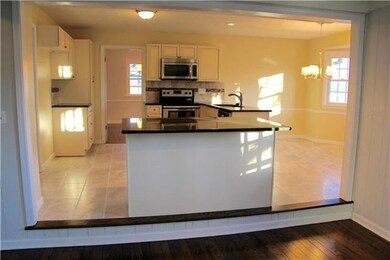
14609 E 43rd Terrace S Independence, MO 64055
Southern NeighborhoodHighlights
- Deck
- Traditional Architecture
- Separate Formal Living Room
- Vaulted Ceiling
- Wood Flooring
- Granite Countertops
About This Home
As of May 2023Beautifully Redone Two story. Lovely Master Suite with large tub and separate tile shower, huge W/I closet. Kitchen opened up with granite, stainless appliances, new cabinets, island/bar. Gorgeous refinished hardwoods throughout main level. Newly stained deck. Entire home freshly painted inside. All new light fixtures. New water heater. This home has it all. Just move right in! Square footage includes newly finished area that is now the master bath and closet.
Last Agent to Sell the Property
RE/MAX State Line License #BR00217505 Listed on: 01/15/2016

Home Details
Home Type
- Single Family
Est. Annual Taxes
- $2,193
Year Built
- Built in 1966
Lot Details
- Level Lot
- Many Trees
Parking
- 2 Car Garage
- Front Facing Garage
- Garage Door Opener
Home Design
- Traditional Architecture
- Composition Roof
- Vinyl Siding
Interior Spaces
- 2,708 Sq Ft Home
- Wet Bar: Ceiling Fan(s), Hardwood, Ceramic Tiles, Double Vanity, Granite Counters, Separate Shower And Tub, Walk-In Closet(s), Fireplace
- Built-In Features: Ceiling Fan(s), Hardwood, Ceramic Tiles, Double Vanity, Granite Counters, Separate Shower And Tub, Walk-In Closet(s), Fireplace
- Vaulted Ceiling
- Ceiling Fan: Ceiling Fan(s), Hardwood, Ceramic Tiles, Double Vanity, Granite Counters, Separate Shower And Tub, Walk-In Closet(s), Fireplace
- Skylights
- Fireplace With Gas Starter
- Thermal Windows
- Shades
- Plantation Shutters
- Drapes & Rods
- Family Room with Fireplace
- Family Room Downstairs
- Separate Formal Living Room
- Formal Dining Room
- Walk-Out Basement
- Attic Fan
- Laundry on main level
Kitchen
- Eat-In Kitchen
- Electric Oven or Range
- Dishwasher
- Kitchen Island
- Granite Countertops
- Laminate Countertops
- Disposal
Flooring
- Wood
- Wall to Wall Carpet
- Linoleum
- Laminate
- Stone
- Ceramic Tile
- Luxury Vinyl Plank Tile
- Luxury Vinyl Tile
Bedrooms and Bathrooms
- 4 Bedrooms
- Cedar Closet: Ceiling Fan(s), Hardwood, Ceramic Tiles, Double Vanity, Granite Counters, Separate Shower And Tub, Walk-In Closet(s), Fireplace
- Walk-In Closet: Ceiling Fan(s), Hardwood, Ceramic Tiles, Double Vanity, Granite Counters, Separate Shower And Tub, Walk-In Closet(s), Fireplace
- Double Vanity
- <<tubWithShowerToken>>
Outdoor Features
- Deck
- Enclosed patio or porch
Schools
- William Southern Elementary School
- Truman High School
Additional Features
- City Lot
- Central Heating and Cooling System
Community Details
- Tomasha Village Subdivision
Listing and Financial Details
- Assessor Parcel Number 33-510-09-02-00-0-00-000
Ownership History
Purchase Details
Home Financials for this Owner
Home Financials are based on the most recent Mortgage that was taken out on this home.Purchase Details
Home Financials for this Owner
Home Financials are based on the most recent Mortgage that was taken out on this home.Purchase Details
Home Financials for this Owner
Home Financials are based on the most recent Mortgage that was taken out on this home.Similar Homes in Independence, MO
Home Values in the Area
Average Home Value in this Area
Purchase History
| Date | Type | Sale Price | Title Company |
|---|---|---|---|
| Warranty Deed | -- | None Listed On Document | |
| Interfamily Deed Transfer | -- | None Available | |
| Warranty Deed | -- | Alpha | |
| Warranty Deed | -- | None Available |
Mortgage History
| Date | Status | Loan Amount | Loan Type |
|---|---|---|---|
| Open | $305,428 | VA | |
| Previous Owner | $228,937 | FHA | |
| Previous Owner | $183,125 | FHA | |
| Previous Owner | $195,395 | FHA |
Property History
| Date | Event | Price | Change | Sq Ft Price |
|---|---|---|---|---|
| 05/19/2023 05/19/23 | Sold | -- | -- | -- |
| 04/16/2023 04/16/23 | Pending | -- | -- | -- |
| 04/15/2023 04/15/23 | For Sale | $299,000 | +40.7% | $110 / Sq Ft |
| 03/16/2016 03/16/16 | Sold | -- | -- | -- |
| 02/17/2016 02/17/16 | Pending | -- | -- | -- |
| 01/14/2016 01/14/16 | For Sale | $212,500 | +46.6% | $78 / Sq Ft |
| 10/14/2015 10/14/15 | Sold | -- | -- | -- |
| 08/22/2015 08/22/15 | Pending | -- | -- | -- |
| 05/20/2015 05/20/15 | For Sale | $145,000 | -- | $58 / Sq Ft |
Tax History Compared to Growth
Tax History
| Year | Tax Paid | Tax Assessment Tax Assessment Total Assessment is a certain percentage of the fair market value that is determined by local assessors to be the total taxable value of land and additions on the property. | Land | Improvement |
|---|---|---|---|---|
| 2024 | $3,109 | $45,912 | $6,122 | $39,790 |
| 2023 | $3,109 | $45,912 | $5,936 | $39,976 |
| 2022 | $2,947 | $39,900 | $4,999 | $34,901 |
| 2021 | $2,946 | $39,900 | $4,999 | $34,901 |
| 2020 | $2,653 | $34,914 | $4,999 | $29,915 |
| 2019 | $2,611 | $34,914 | $4,999 | $29,915 |
| 2018 | $2,380 | $30,386 | $4,351 | $26,035 |
| 2017 | $2,294 | $30,386 | $4,351 | $26,035 |
| 2016 | $2,294 | $29,006 | $5,088 | $23,918 |
| 2014 | $1,894 | $28,273 | $4,940 | $23,333 |
Agents Affiliated with this Home
-
T
Seller's Agent in 2023
Tammy Wilson
Realty Executives
-
Travis Pflugradt

Buyer's Agent in 2023
Travis Pflugradt
Coldwell Banker General Property
(816) 351-7470
1 in this area
140 Total Sales
-
Sharon McFarland

Seller's Agent in 2016
Sharon McFarland
RE/MAX State Line
(913) 669-3652
94 Total Sales
-
Suzanne Vaughan

Seller Co-Listing Agent in 2016
Suzanne Vaughan
Rodrock & Associates Realtors
(913) 706-7767
69 Total Sales
-
Kate Johnson

Buyer's Agent in 2016
Kate Johnson
Real Broker, LLC
(913) 271-5801
179 Total Sales
-
Penny Arbuckle

Seller's Agent in 2015
Penny Arbuckle
Keller Williams KC North
(816) 728-8405
91 Total Sales
Map
Source: Heartland MLS
MLS Number: 1971745
APN: 33-510-09-02-00-0-00-000
- 4309 S Huntington Way
- 14508 E 43rd St S
- 4309 S Cromwell Dr
- 4305 S Cromwell Dr
- 14601 E 44th St S
- 4220 S Hocker Dr
- 4336 S Dover Ave
- 4222 E 42nd Street Ct
- 15008 E 43rd St S
- 14617 E 41st St S
- 15007 E 41st St S
- 10305 Highway 40 W
- 14700 Highway 40 W
- 9800 Highway 40 W
- 4301 S James Ave
- 15307 E 44th Terrace S
- 15378 E 45th St S
- 15405 E 43rd Terrace S
- 15398 E 45th Place S
- 4573 S Saville Ct

