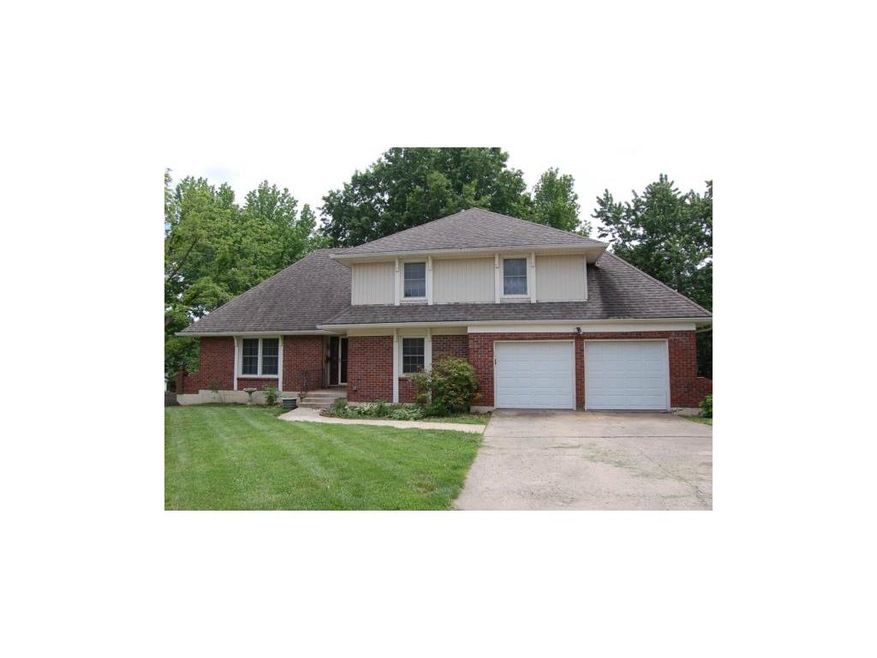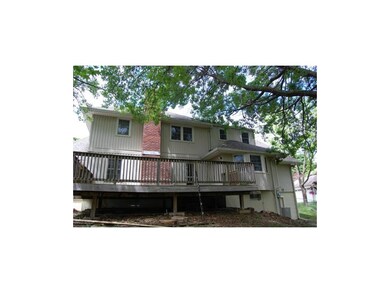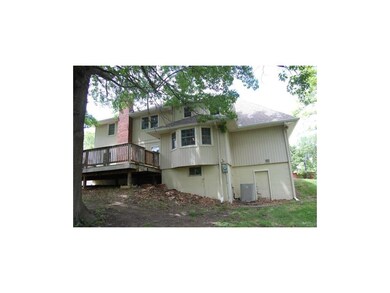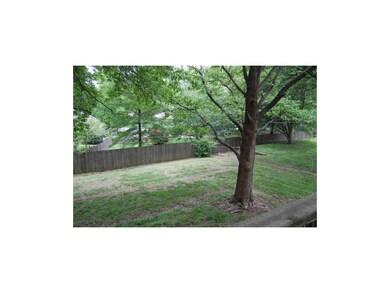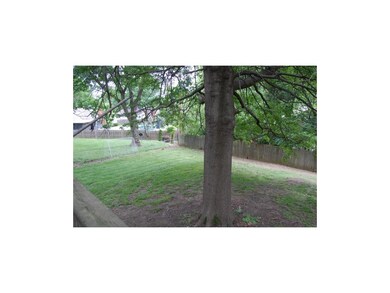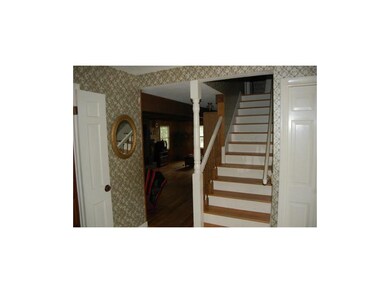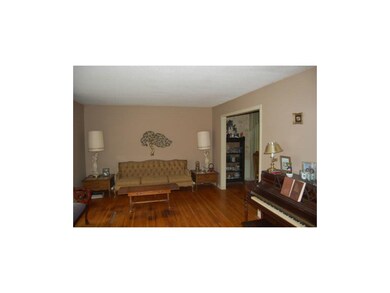
14609 E 43rd Terrace S Independence, MO 64055
Southern NeighborhoodHighlights
- Deck
- Traditional Architecture
- Granite Countertops
- Vaulted Ceiling
- Wood Flooring
- Community Pool
About This Home
As of May 2023This home is being sold AS-IS as sellers are elderly & will not fix anything. The home is on one of the largest lots in the subdivision and features all kinds of room inside. Living room , formal dining and family room all on first floor features hardwood flooring. Very appealing tile entry to this home. Large country style eat in kitchen as well with lots of storage. The second floor features 4 large bedrooms with bedroom level laundry.
Like homes in neighborhood fixed up are selling for $180-200M. Large walk out basement to fenced yard. Home has new roof, new siding & new thermal windows. Inspections are welcome but sellers unable to repair anything.
Last Agent to Sell the Property
Keller Williams KC North License #1999120488 Listed on: 06/01/2015

Co-Listed By
Bill Arbuckle
Keller Williams KC North License #1999056573
Home Details
Home Type
- Single Family
Est. Annual Taxes
- $2,100
Year Built
- Built in 1966
Lot Details
- Level Lot
- Many Trees
HOA Fees
- $8 Monthly HOA Fees
Parking
- 2 Car Garage
- Front Facing Garage
- Garage Door Opener
Home Design
- Traditional Architecture
- Fixer Upper
- Composition Roof
- Vinyl Siding
Interior Spaces
- 2,495 Sq Ft Home
- Wet Bar: Hardwood, Ceiling Fan(s), Separate Shower And Tub, Walk-In Closet(s), Whirlpool Tub, Linoleum, Fireplace
- Built-In Features: Hardwood, Ceiling Fan(s), Separate Shower And Tub, Walk-In Closet(s), Whirlpool Tub, Linoleum, Fireplace
- Vaulted Ceiling
- Ceiling Fan: Hardwood, Ceiling Fan(s), Separate Shower And Tub, Walk-In Closet(s), Whirlpool Tub, Linoleum, Fireplace
- Skylights
- Fireplace With Gas Starter
- Thermal Windows
- Shades
- Plantation Shutters
- Drapes & Rods
- Family Room with Fireplace
- Formal Dining Room
- Home Office
- Walk-Out Basement
- Attic Fan
- Fire and Smoke Detector
Kitchen
- Country Kitchen
- Electric Oven or Range
- <<builtInRangeToken>>
- Recirculated Exhaust Fan
- Dishwasher
- Granite Countertops
- Laminate Countertops
- Disposal
Flooring
- Wood
- Wall to Wall Carpet
- Linoleum
- Laminate
- Stone
- Ceramic Tile
- Luxury Vinyl Plank Tile
- Luxury Vinyl Tile
Bedrooms and Bathrooms
- 4 Bedrooms
- Cedar Closet: Hardwood, Ceiling Fan(s), Separate Shower And Tub, Walk-In Closet(s), Whirlpool Tub, Linoleum, Fireplace
- Walk-In Closet: Hardwood, Ceiling Fan(s), Separate Shower And Tub, Walk-In Closet(s), Whirlpool Tub, Linoleum, Fireplace
- Double Vanity
- <<tubWithShowerToken>>
Outdoor Features
- Deck
- Enclosed patio or porch
Schools
- William Southern Elementary School
- Truman High School
Additional Features
- City Lot
- Central Air
Listing and Financial Details
- Exclusions: All
- Assessor Parcel Number 33-510-09-02-00-0-00-000
Community Details
Overview
- Tomasha Village Subdivision
Recreation
- Tennis Courts
- Community Pool
Ownership History
Purchase Details
Home Financials for this Owner
Home Financials are based on the most recent Mortgage that was taken out on this home.Purchase Details
Home Financials for this Owner
Home Financials are based on the most recent Mortgage that was taken out on this home.Purchase Details
Home Financials for this Owner
Home Financials are based on the most recent Mortgage that was taken out on this home.Similar Homes in Independence, MO
Home Values in the Area
Average Home Value in this Area
Purchase History
| Date | Type | Sale Price | Title Company |
|---|---|---|---|
| Warranty Deed | -- | None Listed On Document | |
| Interfamily Deed Transfer | -- | None Available | |
| Warranty Deed | -- | Alpha | |
| Warranty Deed | -- | None Available |
Mortgage History
| Date | Status | Loan Amount | Loan Type |
|---|---|---|---|
| Open | $305,428 | VA | |
| Previous Owner | $228,937 | FHA | |
| Previous Owner | $183,125 | FHA | |
| Previous Owner | $195,395 | FHA |
Property History
| Date | Event | Price | Change | Sq Ft Price |
|---|---|---|---|---|
| 05/19/2023 05/19/23 | Sold | -- | -- | -- |
| 04/16/2023 04/16/23 | Pending | -- | -- | -- |
| 04/15/2023 04/15/23 | For Sale | $299,000 | +40.7% | $110 / Sq Ft |
| 03/16/2016 03/16/16 | Sold | -- | -- | -- |
| 02/17/2016 02/17/16 | Pending | -- | -- | -- |
| 01/14/2016 01/14/16 | For Sale | $212,500 | +46.6% | $78 / Sq Ft |
| 10/14/2015 10/14/15 | Sold | -- | -- | -- |
| 08/22/2015 08/22/15 | Pending | -- | -- | -- |
| 05/20/2015 05/20/15 | For Sale | $145,000 | -- | $58 / Sq Ft |
Tax History Compared to Growth
Tax History
| Year | Tax Paid | Tax Assessment Tax Assessment Total Assessment is a certain percentage of the fair market value that is determined by local assessors to be the total taxable value of land and additions on the property. | Land | Improvement |
|---|---|---|---|---|
| 2024 | $3,109 | $45,912 | $6,122 | $39,790 |
| 2023 | $3,109 | $45,912 | $5,936 | $39,976 |
| 2022 | $2,947 | $39,900 | $4,999 | $34,901 |
| 2021 | $2,946 | $39,900 | $4,999 | $34,901 |
| 2020 | $2,653 | $34,914 | $4,999 | $29,915 |
| 2019 | $2,611 | $34,914 | $4,999 | $29,915 |
| 2018 | $2,380 | $30,386 | $4,351 | $26,035 |
| 2017 | $2,294 | $30,386 | $4,351 | $26,035 |
| 2016 | $2,294 | $29,006 | $5,088 | $23,918 |
| 2014 | $1,894 | $28,273 | $4,940 | $23,333 |
Agents Affiliated with this Home
-
T
Seller's Agent in 2023
Tammy Wilson
Realty Executives
-
Travis Pflugradt

Buyer's Agent in 2023
Travis Pflugradt
Coldwell Banker General Property
(816) 351-7470
1 in this area
140 Total Sales
-
Sharon McFarland

Seller's Agent in 2016
Sharon McFarland
RE/MAX State Line
(913) 669-3652
94 Total Sales
-
Suzanne Vaughan

Seller Co-Listing Agent in 2016
Suzanne Vaughan
Rodrock & Associates Realtors
(913) 706-7767
69 Total Sales
-
Kate Johnson

Buyer's Agent in 2016
Kate Johnson
Real Broker, LLC
(913) 271-5801
179 Total Sales
-
Penny Arbuckle

Seller's Agent in 2015
Penny Arbuckle
Keller Williams KC North
(816) 728-8405
91 Total Sales
Map
Source: Heartland MLS
MLS Number: 1939467
APN: 33-510-09-02-00-0-00-000
- 4309 S Huntington Way
- 14508 E 43rd St S
- 4309 S Cromwell Dr
- 4305 S Cromwell Dr
- 14601 E 44th St S
- 4220 S Hocker Dr
- 4336 S Dover Ave
- 4222 E 42nd Street Ct
- 15008 E 43rd St S
- 14617 E 41st St S
- 15007 E 41st St S
- 10305 Highway 40 W
- 14700 Highway 40 W
- 9800 Highway 40 W
- 4301 S James Ave
- 15307 E 44th Terrace S
- 15378 E 45th St S
- 15405 E 43rd Terrace S
- 15398 E 45th Place S
- 4573 S Saville Ct
