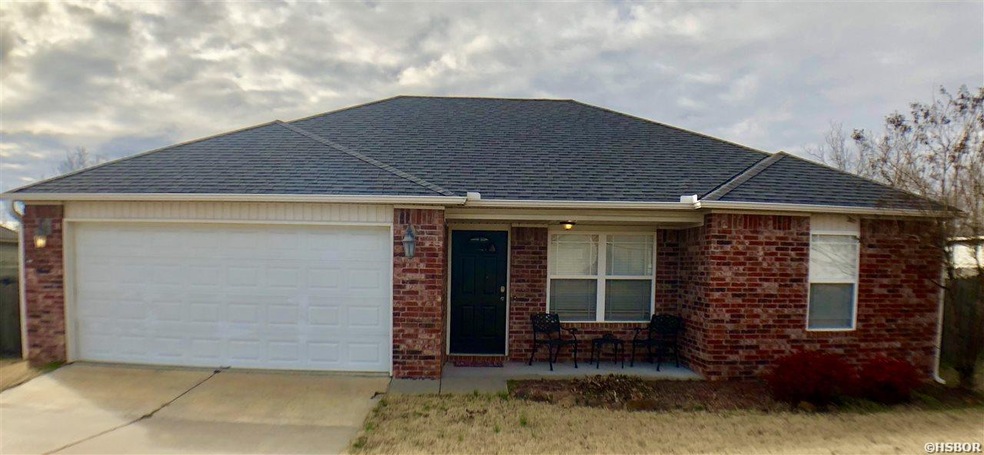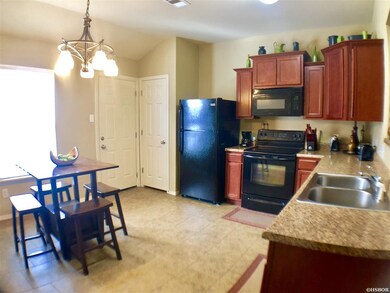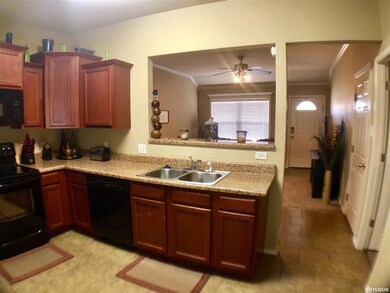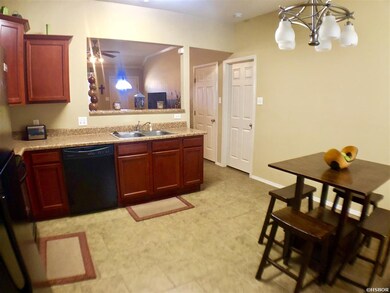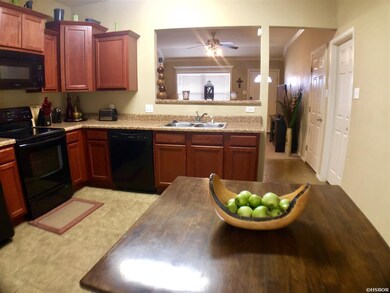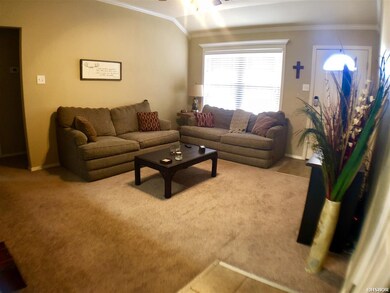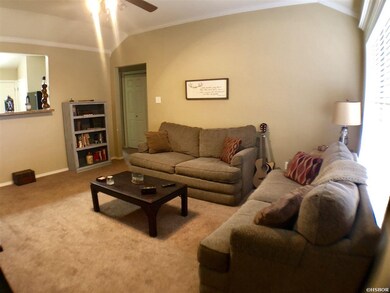
14612 Woodside Place Loop Alexander, AR 72002
Estimated Value: $167,000 - $186,000
Highlights
- Deck
- Traditional Architecture
- Porch
- Bethel Middle School Rated A
- Community Pool
- Eat-In Kitchen
About This Home
As of March 2019Neat as a pin and a perfect starter or empty nester home. 3 bdrms on a split floor plan and 2 full baths. Beautiful tray ceiling and walk in closet in master. Secondary bedrooms are nice size with ample closet space. Eat in kitchen is open to the family room with a cove ceiling and crown molding. Privacy fenced backyard backs up to a green space and is perfect for entertaining. Easy commute to Little Rock and close to the Outlet Malls. Qualifies for ZERO DOWN Rural Development Financing! Won't last long!!
Last Agent to Sell the Property
White Stone Real Estate License #EB00046501 Listed on: 02/05/2019
Last Buyer's Agent
Resident Non-
NON-RESIDENT
Home Details
Home Type
- Single Family
Est. Annual Taxes
- $1,215
Year Built
- Built in 2010
Lot Details
- Property is Fully Fenced
- Level Lot
Home Design
- Traditional Architecture
- Brick Exterior Construction
- Slab Foundation
- Architectural Shingle Roof
Interior Spaces
- 1,139 Sq Ft Home
- 1-Story Property
- Tray Ceiling
- Sheet Rock Walls or Ceilings
- Ceiling Fan
- Insulated Windows
- Window Treatments
- Fire and Smoke Detector
- Washer and Electric Dryer Hookup
Kitchen
- Eat-In Kitchen
- Microwave
- Plumbed For Ice Maker
- Dishwasher
- Disposal
Flooring
- Carpet
- Tile
Bedrooms and Bathrooms
- 3 Bedrooms
- En-Suite Primary Bedroom
- Walk-In Closet
- 2 Full Bathrooms
Parking
- 2 Parking Spaces
- Automatic Garage Door Opener
Outdoor Features
- Deck
- Porch
Utilities
- Central Heating and Cooling System
- Electric Water Heater
- Municipal Utilities District for Water and Sewer
Community Details
Recreation
- Community Playground
- Community Pool
- Bike Trail
Additional Features
- Woodside Place Subdivision
- Picnic Area
Ownership History
Purchase Details
Home Financials for this Owner
Home Financials are based on the most recent Mortgage that was taken out on this home.Purchase Details
Home Financials for this Owner
Home Financials are based on the most recent Mortgage that was taken out on this home.Purchase Details
Home Financials for this Owner
Home Financials are based on the most recent Mortgage that was taken out on this home.Purchase Details
Home Financials for this Owner
Home Financials are based on the most recent Mortgage that was taken out on this home.Similar Homes in Alexander, AR
Home Values in the Area
Average Home Value in this Area
Purchase History
| Date | Buyer | Sale Price | Title Company |
|---|---|---|---|
| Henson Delores | $123,000 | Lenders Title Company | |
| Steadham Garrett | $118,000 | Lenders Title Company | |
| Arsenault Robert M | $110,000 | None Available | |
| Rayson Evonne | $114,000 | -- |
Mortgage History
| Date | Status | Borrower | Loan Amount |
|---|---|---|---|
| Open | Henson Delores | $8,727 | |
| Closed | Henson Delores | $10,174 | |
| Closed | Henson Delores | $9,934 | |
| Open | Henson Delores | $120,772 | |
| Previous Owner | Steadham Garrett | $106,200 | |
| Previous Owner | Arsenault Robert M | $108,007 | |
| Previous Owner | Rayson Evonne | $111,235 |
Property History
| Date | Event | Price | Change | Sq Ft Price |
|---|---|---|---|---|
| 03/01/2019 03/01/19 | Sold | $123,000 | -- | $108 / Sq Ft |
| 02/05/2019 02/05/19 | Pending | -- | -- | -- |
Tax History Compared to Growth
Tax History
| Year | Tax Paid | Tax Assessment Tax Assessment Total Assessment is a certain percentage of the fair market value that is determined by local assessors to be the total taxable value of land and additions on the property. | Land | Improvement |
|---|---|---|---|---|
| 2024 | $1,219 | $25,299 | $5,460 | $19,839 |
| 2023 | $1,272 | $25,299 | $5,460 | $19,839 |
| 2022 | $1,265 | $25,299 | $5,460 | $19,839 |
| 2021 | $1,212 | $21,240 | $4,200 | $17,040 |
| 2020 | $1,190 | $21,240 | $4,200 | $17,040 |
| 2019 | $1,190 | $21,240 | $4,200 | $17,040 |
| 2018 | $1,215 | $21,240 | $4,200 | $17,040 |
| 2017 | $1,215 | $21,240 | $4,200 | $17,040 |
| 2016 | $1,134 | $22,720 | $4,200 | $18,520 |
| 2015 | $1,213 | $22,720 | $4,200 | $18,520 |
| 2014 | $1,213 | $22,720 | $4,200 | $18,520 |
Agents Affiliated with this Home
-
Tracey Wheelington

Seller's Agent in 2019
Tracey Wheelington
White Stone Real Estate
(501) 318-3464
148 Total Sales
-
R
Buyer's Agent in 2019
Resident Non-
NON-RESIDENT
Map
Source: Hot Springs Board of REALTORS®
MLS Number: 124880
APN: 880-07300-020
- 14465 Skyline Dr
- 15008 Parkway Meadows Dr
- 13072 Skyridge Cove
- 2002 Reagan Cove
- 1074 Skyline Dr
- 1007 Clinton Ct
- 3023 Red Hawk Cove
- 16918 Northfork Dr
- 15137 Peak Loop
- 1056 Skyline Dr
- 1065 Skyline Dr
- 13295 Edmington Cove
- 13875 Cherry Glen Cove
- 13506 Dynasty Dr
- 1023 Skyline Dr
- 2104 Fern Valley Dr
- 14400 Pikewood
- 2 Mountain Vista Dr
- 13815 Carrington Place Dr
- 4008 Buckthorn Ln
- 14612 Woodside Place Loop
- 14616 Woodside Place Loop
- 14608 Woodside Place Loop
- 14613 Woodside Place Loop
- 14617 Woodside Place Loop
- 14604 Woodside Place Loop
- 14609 Woodside Place Loop
- 14620 Woodside Place Loop
- 14605 Woodside Place Loop
- 14605 Woodside Place Loop
- 14600 Woodside Place Loop
- 14624 Woodside Place Loop
- 14525 Parkway Meadows Dr
- 14649 Woodside Place Loop
- 14603 Parkway Meadows Dr
- 14601 Woodside Place Loop
- 14628 Woodside Place Loop
- 14611 Parkway Meadows Dr
- 14617 Parkway Meadows Dr
- 14563 Woodside Place Loop
