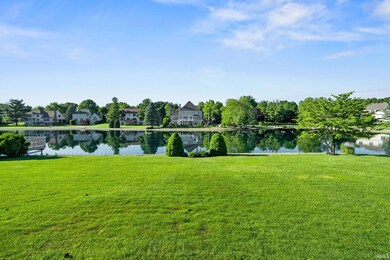
14617 Bridlewood Ln Granger, IN 46530
Granger NeighborhoodHighlights
- Waterfront
- Lake, Pond or Stream
- Great Room
- Northpoint Elementary School Rated A
- Traditional Architecture
- Formal Dining Room
About This Home
As of July 2024Spacious and filled with natural light, this beautiful home in the popular Saddlebrook community offers waterfront living at its finest! The two-story foyer and 9-foot ceilings on the main level create an open and airy atmosphere. Recently updated with stunning new flooring, freshly painted and neutral carpeting throughout. The kitchen boasts custom cabinets, quartz countertops, and high-end appliances. The main level office features an entire wall of built-ins, providing ample storage and workspace. The vaulted primary suite adds an elegant touch along with the recently updated spa like bath with stand alone tub and double vanity. The 4th bedroom is currently being used as an extra walk in closet. The finished walkout basement includes an additional family room, a bar area, and a full bath. Enjoy the breathtaking water views from the expansive deck. Located in the Northpoint, Discovery, and Penn school districts.
Last Agent to Sell the Property
Howard Hanna SB Real Estate Brokerage Phone: 574-207-7777 Listed on: 05/31/2024
Home Details
Home Type
- Single Family
Est. Annual Taxes
- $10,080
Year Built
- Built in 1995
Lot Details
- 0.63 Acre Lot
- Lot Dimensions are 284x72
- Waterfront
- Landscaped
- Level Lot
Parking
- 3 Car Attached Garage
- Garage Door Opener
- Driveway
Home Design
- Traditional Architecture
- Brick Exterior Construction
- Poured Concrete
- Shingle Roof
- Asphalt Roof
- Vinyl Construction Material
Interior Spaces
- 2-Story Property
- Wet Bar
- Built-in Bookshelves
- Bar
- Chair Railings
- Crown Molding
- Ceiling Fan
- Entrance Foyer
- Great Room
- Living Room with Fireplace
- Formal Dining Room
- Home Security System
- Laundry on main level
Kitchen
- Eat-In Kitchen
- Breakfast Bar
- Kitchen Island
- Built-In or Custom Kitchen Cabinets
Flooring
- Carpet
- Ceramic Tile
Bedrooms and Bathrooms
- 3 Bedrooms
- En-Suite Primary Bedroom
Finished Basement
- Walk-Out Basement
- 1 Bathroom in Basement
- 5 Bedrooms in Basement
Outdoor Features
- Sun Deck
- Lake, Pond or Stream
- Covered Deck
Schools
- Northpoint Elementary School
- Discovery Middle School
- Penn High School
Utilities
- Forced Air Heating and Cooling System
- Private Company Owned Well
- Well
- Septic System
Community Details
- Saddle Brook / Saddlebrook Subdivision
Listing and Financial Details
- Assessor Parcel Number 71-04-11-327-009.000-011
Ownership History
Purchase Details
Home Financials for this Owner
Home Financials are based on the most recent Mortgage that was taken out on this home.Purchase Details
Similar Homes in the area
Home Values in the Area
Average Home Value in this Area
Purchase History
| Date | Type | Sale Price | Title Company |
|---|---|---|---|
| Warranty Deed | $723,000 | Meridian Title | |
| Warranty Deed | -- | None Available |
Mortgage History
| Date | Status | Loan Amount | Loan Type |
|---|---|---|---|
| Open | $686,850 | New Conventional | |
| Previous Owner | $428,000 | Credit Line Revolving | |
| Previous Owner | $365,000 | New Conventional | |
| Previous Owner | $365,000 | New Conventional | |
| Previous Owner | $303,000 | Credit Line Revolving | |
| Previous Owner | $303,000 | New Conventional | |
| Previous Owner | $270,000 | New Conventional | |
| Previous Owner | $270,000 | Credit Line Revolving |
Property History
| Date | Event | Price | Change | Sq Ft Price |
|---|---|---|---|---|
| 07/03/2024 07/03/24 | Sold | $723,000 | +3.7% | $179 / Sq Ft |
| 06/03/2024 06/03/24 | Pending | -- | -- | -- |
| 05/31/2024 05/31/24 | For Sale | $697,000 | -- | $173 / Sq Ft |
Tax History Compared to Growth
Tax History
| Year | Tax Paid | Tax Assessment Tax Assessment Total Assessment is a certain percentage of the fair market value that is determined by local assessors to be the total taxable value of land and additions on the property. | Land | Improvement |
|---|---|---|---|---|
| 2024 | $10,081 | $524,900 | $116,200 | $408,700 |
| 2023 | $10,033 | $568,100 | $158,400 | $409,700 |
| 2022 | $5,456 | $545,600 | $135,900 | $409,700 |
| 2021 | $4,324 | $427,600 | $53,000 | $374,600 |
| 2020 | $4,609 | $450,900 | $54,100 | $396,800 |
| 2019 | $4,453 | $440,500 | $72,200 | $368,300 |
| 2018 | $4,624 | $444,000 | $72,200 | $371,800 |
| 2017 | $4,733 | $436,200 | $72,200 | $364,000 |
| 2016 | $3,955 | $368,600 | $61,000 | $307,600 |
| 2014 | $4,321 | $376,500 | $61,000 | $315,500 |
Agents Affiliated with this Home
-
Stephen Bizzaro

Seller's Agent in 2024
Stephen Bizzaro
Howard Hanna SB Real Estate
85 in this area
328 Total Sales
-
Christine Tirotta

Buyer's Agent in 2024
Christine Tirotta
Cressy & Everett - South Bend
(574) 210-8269
21 in this area
138 Total Sales
Map
Source: Indiana Regional MLS
MLS Number: 202419704
APN: 71-04-11-327-009.000-011
- 50604 Stonington Dr
- 14627 Old Farm Rd
- 30217 Stratford Ct
- 14460 Worthington Dr
- Lot 1 Stratford Ct
- 14929 Trail Unit 1
- 14970 Woodford Lot 20 Trail Unit 20
- 15065 Woodford Lot 8 Trail Unit 8
- 15095 Gossamer Lot 10 Trail Unit 10
- 51025 Bellcrest Cir
- 14157 Tenbury Dr
- 14433 Sedgwick Dr
- 15171 Gossamer Trail
- 50551 Prestonwood Ct
- 51336 Hunting Ridge Trail N
- 50860 Lexington Glen Dr
- 51405 Amesburry Way
- 70857 Cambridge Ct
- 50866 Country Knolls Dr
- 51405 Elm Rd






