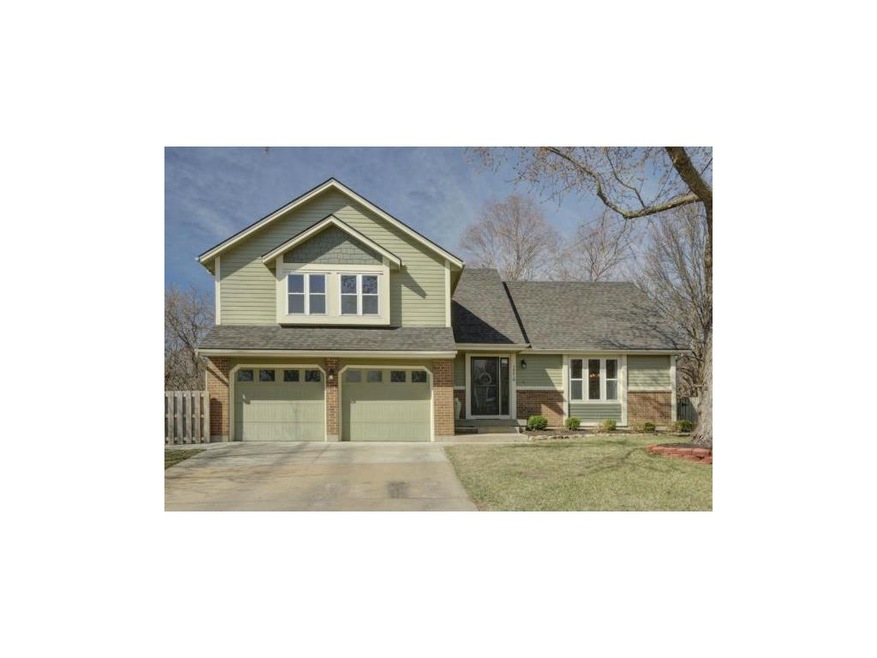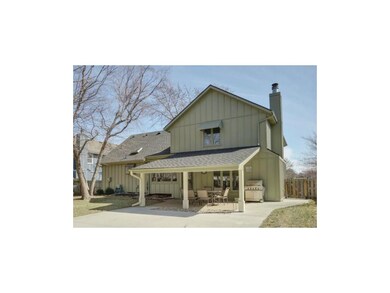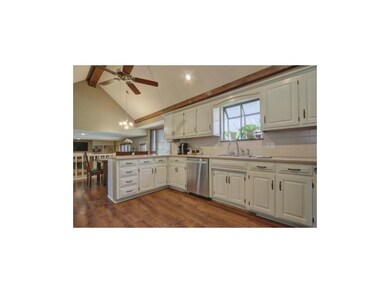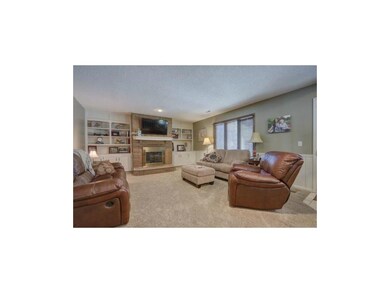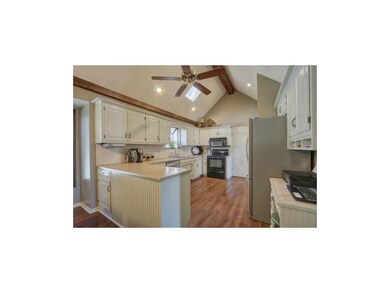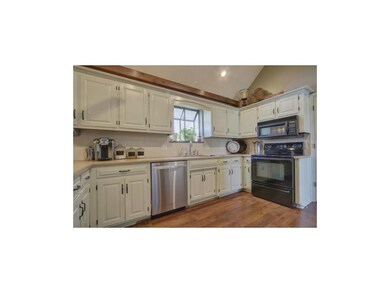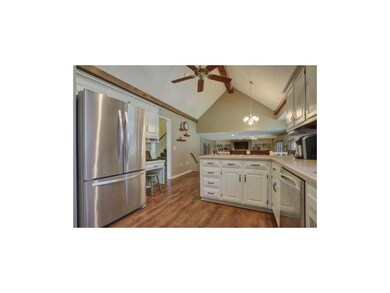
14618 S Brougham Dr Olathe, KS 66062
Highlights
- Vaulted Ceiling
- Traditional Architecture
- Granite Countertops
- Black Bob Elementary School Rated A-
- Separate Formal Living Room
- Den
About This Home
As of April 2021Daffodil Dandy! A Springtacular fresh 2 story bursting with value! A captivating kitchen, sun-filled dining, comfy hearth room plus formal living! This one offers great style & efficient space! The lower level makes the perfect teen retreat- with a movie room, 4th bedroom and full bath! Take the fun outdoors with a covered patio, basketball court, play fort, storage shed & huge fenced rear yard. A backpack special with the elementary school just a skip across the street. Extra features- crisp exterior with some newer windows, updated country french woodwork, generous master suite! Top quality- pick this blooming bargain quick!!
Last Agent to Sell the Property
ReeceNichols -Johnson County W License #BR00015316 Listed on: 03/18/2015

Last Buyer's Agent
Carla Boyd
RE/MAX State Line License #BR00011633
Home Details
Home Type
- Single Family
Est. Annual Taxes
- $2,354
Year Built
- Built in 1981
Lot Details
- 0.27 Acre Lot
- Wood Fence
- Aluminum or Metal Fence
- Level Lot
- Many Trees
Parking
- 2 Car Attached Garage
- Front Facing Garage
Home Design
- Traditional Architecture
- Composition Roof
- Board and Batten Siding
Interior Spaces
- 1,859 Sq Ft Home
- Wet Bar: Built-in Features, Carpet, Shades/Blinds, Ceiling Fan(s), Skylight(s), Cathedral/Vaulted Ceiling, Walk-In Closet(s)
- Built-In Features: Built-in Features, Carpet, Shades/Blinds, Ceiling Fan(s), Skylight(s), Cathedral/Vaulted Ceiling, Walk-In Closet(s)
- Vaulted Ceiling
- Ceiling Fan: Built-in Features, Carpet, Shades/Blinds, Ceiling Fan(s), Skylight(s), Cathedral/Vaulted Ceiling, Walk-In Closet(s)
- Skylights
- Shades
- Plantation Shutters
- Drapes & Rods
- Family Room with Fireplace
- Separate Formal Living Room
- Formal Dining Room
- Den
- Workshop
- Finished Basement
- Sump Pump
- Laundry Room
Kitchen
- Eat-In Kitchen
- Granite Countertops
- Laminate Countertops
Flooring
- Wall to Wall Carpet
- Linoleum
- Laminate
- Stone
- Ceramic Tile
- Luxury Vinyl Plank Tile
- Luxury Vinyl Tile
Bedrooms and Bathrooms
- 4 Bedrooms
- Cedar Closet: Built-in Features, Carpet, Shades/Blinds, Ceiling Fan(s), Skylight(s), Cathedral/Vaulted Ceiling, Walk-In Closet(s)
- Walk-In Closet: Built-in Features, Carpet, Shades/Blinds, Ceiling Fan(s), Skylight(s), Cathedral/Vaulted Ceiling, Walk-In Closet(s)
- Double Vanity
- Built-in Features
Schools
- Black Bob Elementary School
- Olathe South High School
Additional Features
- Enclosed patio or porch
- Forced Air Heating and Cooling System
Community Details
- Havencroft Subdivision
Listing and Financial Details
- Assessor Parcel Number DP30000049 0008
Ownership History
Purchase Details
Home Financials for this Owner
Home Financials are based on the most recent Mortgage that was taken out on this home.Purchase Details
Home Financials for this Owner
Home Financials are based on the most recent Mortgage that was taken out on this home.Purchase Details
Home Financials for this Owner
Home Financials are based on the most recent Mortgage that was taken out on this home.Purchase Details
Home Financials for this Owner
Home Financials are based on the most recent Mortgage that was taken out on this home.Purchase Details
Home Financials for this Owner
Home Financials are based on the most recent Mortgage that was taken out on this home.Purchase Details
Similar Homes in Olathe, KS
Home Values in the Area
Average Home Value in this Area
Purchase History
| Date | Type | Sale Price | Title Company |
|---|---|---|---|
| Warranty Deed | -- | Stewart Title Company | |
| Warranty Deed | -- | None Available | |
| Warranty Deed | -- | None Available | |
| Warranty Deed | -- | Continental Title | |
| Trustee Deed | -- | Coffelt Land Title Inc | |
| Warranty Deed | -- | None Available |
Mortgage History
| Date | Status | Loan Amount | Loan Type |
|---|---|---|---|
| Open | $252,000 | New Conventional | |
| Previous Owner | $215,100 | New Conventional | |
| Previous Owner | $206,150 | New Conventional | |
| Previous Owner | $183,154 | New Conventional | |
| Previous Owner | $35,716 | Stand Alone Second | |
| Previous Owner | $142,400 | New Conventional |
Property History
| Date | Event | Price | Change | Sq Ft Price |
|---|---|---|---|---|
| 04/08/2021 04/08/21 | Sold | -- | -- | -- |
| 03/06/2021 03/06/21 | Pending | -- | -- | -- |
| 03/05/2021 03/05/21 | For Sale | $290,000 | +20.8% | $110 / Sq Ft |
| 11/21/2016 11/21/16 | Sold | -- | -- | -- |
| 10/25/2016 10/25/16 | Pending | -- | -- | -- |
| 10/20/2016 10/20/16 | For Sale | $240,000 | +14.3% | $91 / Sq Ft |
| 05/19/2015 05/19/15 | Sold | -- | -- | -- |
| 03/19/2015 03/19/15 | Pending | -- | -- | -- |
| 03/18/2015 03/18/15 | For Sale | $210,000 | -- | $113 / Sq Ft |
Tax History Compared to Growth
Tax History
| Year | Tax Paid | Tax Assessment Tax Assessment Total Assessment is a certain percentage of the fair market value that is determined by local assessors to be the total taxable value of land and additions on the property. | Land | Improvement |
|---|---|---|---|---|
| 2024 | $4,843 | $43,068 | $7,268 | $35,800 |
| 2023 | $4,615 | $40,262 | $6,607 | $33,655 |
| 2022 | $4,267 | $36,225 | $5,511 | $30,714 |
| 2021 | $3,987 | $32,258 | $5,511 | $26,747 |
| 2020 | $3,852 | $30,900 | $5,016 | $25,884 |
| 2019 | $3,765 | $30,003 | $5,016 | $24,987 |
| 2018 | $3,111 | $28,957 | $4,356 | $24,601 |
| 2017 | $3,465 | $27,151 | $3,643 | $23,508 |
| 2016 | $3,143 | $25,277 | $3,643 | $21,634 |
| 2015 | $2,563 | $20,688 | $3,643 | $17,045 |
| 2013 | -- | $19,262 | $3,643 | $15,619 |
Agents Affiliated with this Home
-

Seller's Agent in 2021
Cheryl Manning
Coldwell Banker Regan Realtors
(913) 221-3502
11 in this area
105 Total Sales
-
G
Buyer's Agent in 2021
Gordon Grohmann
KW KANSAS CITY METRO
-
R
Seller's Agent in 2016
Ron Timbrook
BHG Kansas City Homes
(913) 661-8500
2 in this area
15 Total Sales
-

Seller's Agent in 2015
Becky Budke
ReeceNichols -Johnson County W
(913) 980-2760
95 in this area
174 Total Sales
-

Seller Co-Listing Agent in 2015
Brett Budke
ReeceNichols -Johnson County W
(913) 980-2965
94 in this area
193 Total Sales
-
C
Buyer's Agent in 2015
Carla Boyd
RE/MAX State Line
Map
Source: Heartland MLS
MLS Number: 1927383
APN: DP30000049-0008
- 14510 S Ashton St
- 14534 S Kaw Dr
- 16119 W 147th Terrace
- 15862 W 143rd Terrace
- 16327 W Locust St
- 17386 S Raintree Dr Unit Bldg I Unit 35
- 17394 S Raintree Dr Unit Bldg I Unit 33
- 17390 S Raintree Dr Unit Bldg I Unit 34
- 16011 W 149th Terrace
- 15111 W 147th St
- 15820 W 150th Terrace
- 16604 W 143rd Terrace
- 14905 S Wyandotte Dr
- 17262 S Tomahawk Dr
- Lot 4 W 144th St
- Lot 3 W 144th St
- 16402 W 149th Terrace
- 14209 S Locust St
- 14001 S Tomahawk Dr
- 25006 W 141st St
