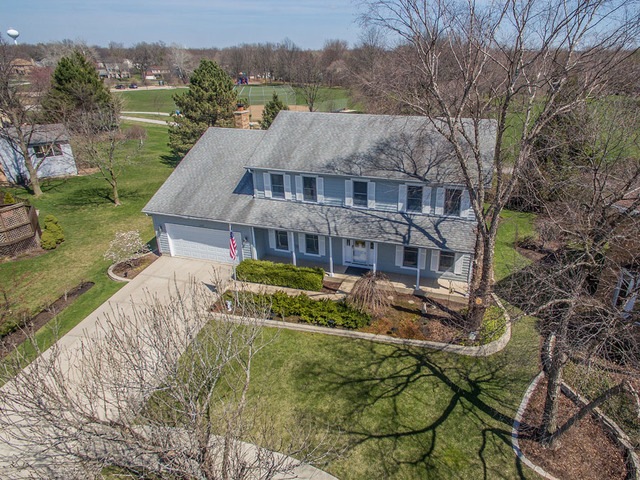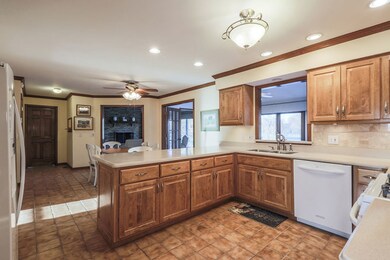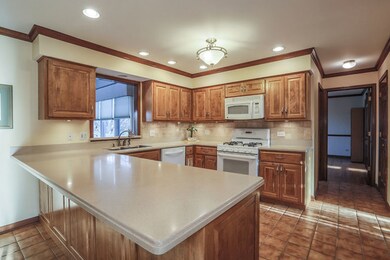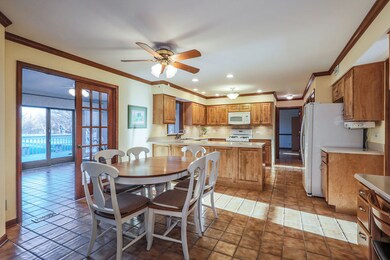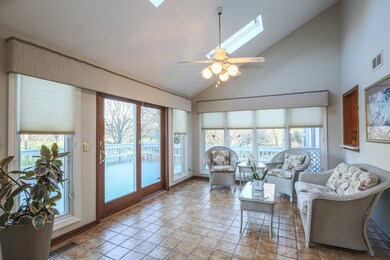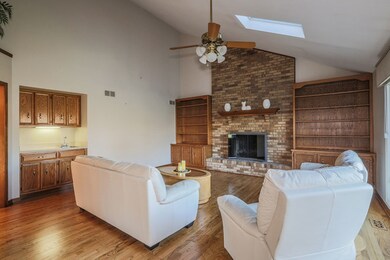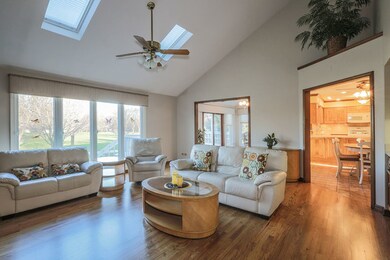
1462 Terrance Dr Unit 3 Naperville, IL 60565
Winding Creek Estates NeighborhoodHighlights
- Sauna
- Landscaped Professionally
- Contemporary Architecture
- Maplebrook Elementary School Rated A
- Deck
- Property is near a park
About This Home
As of January 2025This 5 bedroom 3 1/2 bath home in the sought after Winding Creek subdivision has it all! Beautiful kitchen with plenty of counter space & cabinets to meet all of your needs. Sit at the breakfast bar or the large table space this kitchen has to offer. Huge walk in pantry. Majestic family room with vaulted ceilings and full wall fireplace with built in bookshelves. Large living room and connecting den/office. The sun room is another feature that makes this home stand out with a sliding glass door that leads to a vast deck overlooking your backyard and a wonderful park. Formal DR large enough for all occasions. Huge 1st floor laundry room. Upstairs offer 4 large bedrooms with ample closet space in each. Master walk in closet is spectacular. Master bathroom features double vanities and updated light fixtures with separate shower and whirlpool tub. The English basement has a rec room, 5th bedroom, full bathroom, sauna, and a mammoth workshop. 2 car garage with floor guard & finished attic.
Last Agent to Sell the Property
George Meredith
Option Realty Group LTD Listed on: 03/28/2016
Last Buyer's Agent
Gail Iacovelli
Baird & Warner
Home Details
Home Type
- Single Family
Est. Annual Taxes
- $13,286
Year Built
- 1986
Lot Details
- Cul-De-Sac
- East or West Exposure
- Landscaped Professionally
HOA Fees
- $4 per month
Parking
- Attached Garage
- Garage ceiling height seven feet or more
- Garage Transmitter
- Garage Door Opener
- Driveway
- Parking Included in Price
- Garage Is Owned
Home Design
- Contemporary Architecture
- Slab Foundation
- Asphalt Shingled Roof
- Cedar
Interior Spaces
- Wet Bar
- Vaulted Ceiling
- Skylights
- Wood Burning Fireplace
- Fireplace With Gas Starter
- Den
- Workroom
- Recreation Room
- Sun or Florida Room
- Sauna
- Wood Flooring
- Finished Basement
- Finished Basement Bathroom
- Storm Screens
Kitchen
- Breakfast Bar
- Walk-In Pantry
- Oven or Range
- Microwave
- Dishwasher
- Disposal
Bedrooms and Bathrooms
- Primary Bathroom is a Full Bathroom
- Dual Sinks
- Whirlpool Bathtub
- Separate Shower
Laundry
- Laundry on main level
- Dryer
- Washer
Outdoor Features
- Deck
- Porch
Location
- Property is near a park
- Property is near a bus stop
Utilities
- Forced Air Heating and Cooling System
- Heating System Uses Gas
Listing and Financial Details
- Homeowner Tax Exemptions
Ownership History
Purchase Details
Home Financials for this Owner
Home Financials are based on the most recent Mortgage that was taken out on this home.Purchase Details
Home Financials for this Owner
Home Financials are based on the most recent Mortgage that was taken out on this home.Purchase Details
Home Financials for this Owner
Home Financials are based on the most recent Mortgage that was taken out on this home.Purchase Details
Home Financials for this Owner
Home Financials are based on the most recent Mortgage that was taken out on this home.Purchase Details
Home Financials for this Owner
Home Financials are based on the most recent Mortgage that was taken out on this home.Similar Homes in Naperville, IL
Home Values in the Area
Average Home Value in this Area
Purchase History
| Date | Type | Sale Price | Title Company |
|---|---|---|---|
| Warranty Deed | $770,000 | None Listed On Document | |
| Warranty Deed | $770,000 | None Listed On Document | |
| Interfamily Deed Transfer | -- | Chicago Title | |
| Warranty Deed | $513,000 | Attorneys Title Guaranty Fun | |
| Warranty Deed | $384,000 | -- | |
| Warranty Deed | $297,500 | -- |
Mortgage History
| Date | Status | Loan Amount | Loan Type |
|---|---|---|---|
| Open | $616,000 | New Conventional | |
| Closed | $616,000 | New Conventional | |
| Previous Owner | $430,500 | New Conventional | |
| Previous Owner | $50,000 | Credit Line Revolving | |
| Previous Owner | $410,400 | New Conventional | |
| Previous Owner | $137,000 | Unknown | |
| Previous Owner | $290,200 | Unknown | |
| Previous Owner | $300,000 | Stand Alone First | |
| Previous Owner | $38,000 | Credit Line Revolving | |
| Previous Owner | $307,200 | No Value Available | |
| Previous Owner | $18,000 | Unknown | |
| Previous Owner | $200,000 | No Value Available |
Property History
| Date | Event | Price | Change | Sq Ft Price |
|---|---|---|---|---|
| 01/10/2025 01/10/25 | Sold | $770,000 | -1.9% | $251 / Sq Ft |
| 12/10/2024 12/10/24 | Pending | -- | -- | -- |
| 12/05/2024 12/05/24 | For Sale | $785,000 | +53.0% | $256 / Sq Ft |
| 06/16/2016 06/16/16 | Sold | $513,000 | 0.0% | $167 / Sq Ft |
| 05/04/2016 05/04/16 | Pending | -- | -- | -- |
| 05/04/2016 05/04/16 | Off Market | $513,000 | -- | -- |
| 04/07/2016 04/07/16 | Price Changed | $529,900 | -3.6% | $173 / Sq Ft |
| 03/28/2016 03/28/16 | For Sale | $549,900 | -- | $179 / Sq Ft |
Tax History Compared to Growth
Tax History
| Year | Tax Paid | Tax Assessment Tax Assessment Total Assessment is a certain percentage of the fair market value that is determined by local assessors to be the total taxable value of land and additions on the property. | Land | Improvement |
|---|---|---|---|---|
| 2023 | $13,286 | $212,460 | $76,570 | $135,890 |
| 2022 | $12,175 | $194,120 | $69,960 | $124,160 |
| 2021 | $11,734 | $186,770 | $67,310 | $119,460 |
| 2020 | $11,485 | $183,410 | $66,100 | $117,310 |
| 2019 | $11,155 | $175,480 | $63,240 | $112,240 |
| 2018 | $10,544 | $166,140 | $63,240 | $102,900 |
| 2017 | $10,334 | $160,540 | $61,110 | $99,430 |
| 2016 | $9,791 | $154,740 | $58,900 | $95,840 |
| 2015 | $9,711 | $145,720 | $55,470 | $90,250 |
| 2014 | $9,815 | $142,860 | $54,380 | $88,480 |
| 2013 | $9,668 | $143,200 | $54,510 | $88,690 |
Agents Affiliated with this Home
-
Christopher Grano

Seller's Agent in 2025
Christopher Grano
Keller Williams Infinity
(708) 404-0698
1 in this area
184 Total Sales
-
Rose Shams

Buyer's Agent in 2025
Rose Shams
HomeSmart Realty Group
(630) 803-4008
1 in this area
151 Total Sales
-
G
Seller's Agent in 2016
George Meredith
Option Realty Group LTD
-
G
Buyer's Agent in 2016
Gail Iacovelli
Baird & Warner
Map
Source: Midwest Real Estate Data (MRED)
MLS Number: MRD09177663
APN: 08-31-107-009
- 116 W Bailey Rd
- 1401 Fallcreek Ct
- 77 Flicker Ct
- 1552 Chat Ct
- 1544 Towhee Ln
- 245 Terrance Dr
- 1613 Swallow St Unit 2
- 1916 Saginaw Ct
- 1921 Wisteria Ct Unit 3
- 23 Foxcroft Rd Unit 235
- 137 Split Oak Rd
- 1319 Frederick Ln
- 1959 Lancaster Ct Unit 4
- 1922 Wisteria Ct Unit 2
- 1944 Navarone Dr
- 1297 Gregory Ct
- 2163 Lancaster Cir Unit 202B
- 128 E Bailey Rd Unit G
- 2165 Sunderland Ct Unit 101A
- 138 E Bailey Rd Unit M
