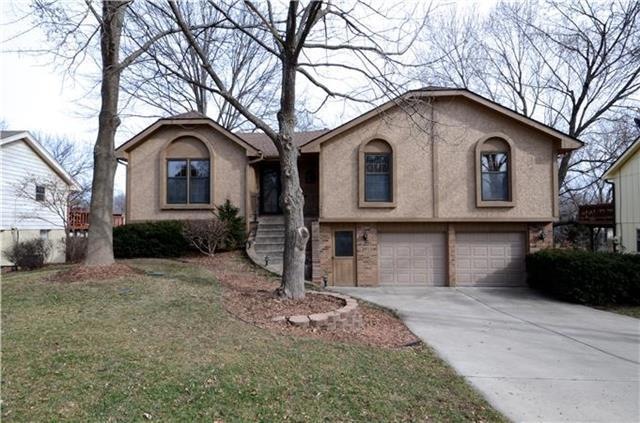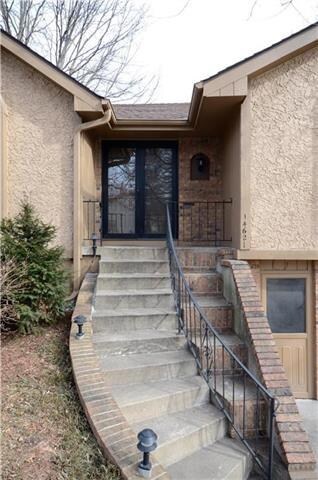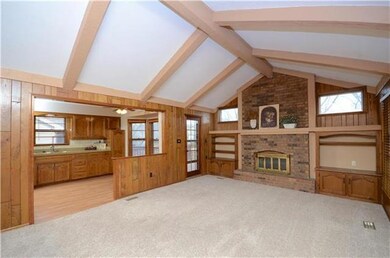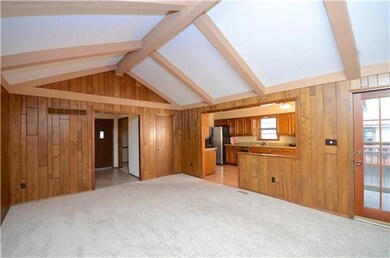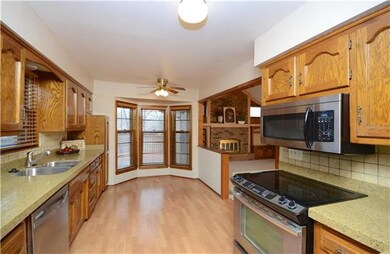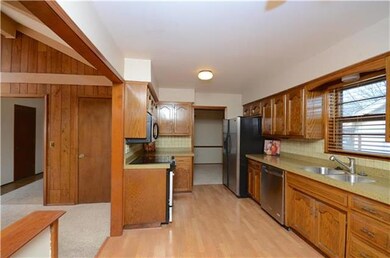
14621 S Locust St Olathe, KS 66062
Estimated Value: $360,000 - $387,085
Highlights
- In Ground Pool
- Deck
- Vaulted Ceiling
- Black Bob Elementary School Rated A-
- Family Room with Fireplace
- Traditional Architecture
About This Home
As of March 2017This seller has so many wonderful memories in this home...and now it is your turn to create your own memories & make this your home. You will love the curved staircase that leads into the inviting great room w/ beautiful brick fireplace w/built in shelves. Wide open kitchen w/ updated granite counters & stainless appliances.Master suite has private bath, 2 closets & a martini deck overlooking the pool The finished walkout basement features 2nd fireplace,2nd kitchen,3rd full bath& views of the gorgeous inground pool Newer roof, Newer HVAC, Newer appliances. Pool liner is in great condition and all items are included in the shed. Homeowner will show new buyers how easy it is to open and close this amazing pool. Large storage shed is the perfect place to keep the pool toys etc. Home backs to green space.
Last Agent to Sell the Property
Gadwood Grp Team
NextHome Gadwood Group Listed on: 02/15/2017
Home Details
Home Type
- Single Family
Est. Annual Taxes
- $2,205
Year Built
- Built in 1977
Lot Details
- 10,839 Sq Ft Lot
- Side Green Space
- Wood Fence
- Level Lot
Parking
- 2 Car Attached Garage
- Inside Entrance
- Front Facing Garage
- Garage Door Opener
Home Design
- Traditional Architecture
- Composition Roof
Interior Spaces
- 1,482 Sq Ft Home
- Wet Bar: Ceramic Tiles, Shower Only, Granite Counters, Laminate Counters, Shades/Blinds, Carpet, Shower Over Tub, Ceiling Fan(s)
- Built-In Features: Ceramic Tiles, Shower Only, Granite Counters, Laminate Counters, Shades/Blinds, Carpet, Shower Over Tub, Ceiling Fan(s)
- Vaulted Ceiling
- Ceiling Fan: Ceramic Tiles, Shower Only, Granite Counters, Laminate Counters, Shades/Blinds, Carpet, Shower Over Tub, Ceiling Fan(s)
- Skylights
- Shades
- Plantation Shutters
- Drapes & Rods
- Family Room with Fireplace
- 2 Fireplaces
- Family Room Downstairs
- Formal Dining Room
- Loft
Kitchen
- Eat-In Kitchen
- Electric Oven or Range
- Dishwasher
- Stainless Steel Appliances
- Granite Countertops
- Laminate Countertops
- Disposal
Flooring
- Wall to Wall Carpet
- Linoleum
- Laminate
- Stone
- Ceramic Tile
- Luxury Vinyl Plank Tile
- Luxury Vinyl Tile
Bedrooms and Bathrooms
- 3 Bedrooms
- Primary Bedroom on Main
- Cedar Closet: Ceramic Tiles, Shower Only, Granite Counters, Laminate Counters, Shades/Blinds, Carpet, Shower Over Tub, Ceiling Fan(s)
- Walk-In Closet: Ceramic Tiles, Shower Only, Granite Counters, Laminate Counters, Shades/Blinds, Carpet, Shower Over Tub, Ceiling Fan(s)
- 3 Full Bathrooms
- Double Vanity
- Bathtub with Shower
Laundry
- Laundry Room
- Laundry on lower level
Finished Basement
- Basement Fills Entire Space Under The House
- Fireplace in Basement
Outdoor Features
- In Ground Pool
- Deck
- Enclosed patio or porch
Schools
- Havencroft Elementary School
- Olathe South High School
Utilities
- Central Air
- Heating System Uses Natural Gas
Community Details
- Havencroft Subdivision
Listing and Financial Details
- Exclusions: Sellers disclosure
- Assessor Parcel Number DP30000044 0006
Ownership History
Purchase Details
Home Financials for this Owner
Home Financials are based on the most recent Mortgage that was taken out on this home.Purchase Details
Home Financials for this Owner
Home Financials are based on the most recent Mortgage that was taken out on this home.Purchase Details
Home Financials for this Owner
Home Financials are based on the most recent Mortgage that was taken out on this home.Purchase Details
Similar Homes in Olathe, KS
Home Values in the Area
Average Home Value in this Area
Purchase History
| Date | Buyer | Sale Price | Title Company |
|---|---|---|---|
| Budd Thomas | -- | Continental Title | |
| Lawson Jerald D | -- | Continental Title | |
| Lawson Jerald D | -- | Homestead Title | |
| Lawson Jerald D | -- | None Available |
Mortgage History
| Date | Status | Borrower | Loan Amount |
|---|---|---|---|
| Open | Budd Thomas | $216,745 | |
| Closed | Budd Thomas | $230,743 | |
| Previous Owner | Lawson Jerald D | $90,000 | |
| Previous Owner | Lawson Jerald D | $50,000 |
Property History
| Date | Event | Price | Change | Sq Ft Price |
|---|---|---|---|---|
| 03/17/2017 03/17/17 | Sold | -- | -- | -- |
| 02/15/2017 02/15/17 | Pending | -- | -- | -- |
| 02/14/2017 02/14/17 | For Sale | $220,000 | -- | $148 / Sq Ft |
Tax History Compared to Growth
Tax History
| Year | Tax Paid | Tax Assessment Tax Assessment Total Assessment is a certain percentage of the fair market value that is determined by local assessors to be the total taxable value of land and additions on the property. | Land | Improvement |
|---|---|---|---|---|
| 2024 | $4,940 | $43,907 | $7,204 | $36,703 |
| 2023 | $4,896 | $42,665 | $6,549 | $36,116 |
| 2022 | $4,218 | $35,823 | $5,463 | $30,360 |
| 2021 | $3,918 | $31,706 | $5,463 | $26,243 |
| 2020 | $3,734 | $29,958 | $4,973 | $24,985 |
| 2019 | $3,556 | $28,359 | $4,973 | $23,386 |
| 2018 | $3,447 | $27,301 | $4,318 | $22,983 |
| 2017 | $2,531 | $19,929 | $3,619 | $16,310 |
| 2016 | $2,308 | $18,664 | $3,619 | $15,045 |
| 2015 | $2,205 | $17,848 | $3,619 | $14,229 |
| 2013 | -- | $15,881 | $3,619 | $12,262 |
Agents Affiliated with this Home
-
G
Seller's Agent in 2017
Gadwood Grp Team
NextHome Gadwood Group
-
Julie Gadwood

Seller Co-Listing Agent in 2017
Julie Gadwood
NextHome Gadwood Group
(913) 206-4228
18 in this area
146 Total Sales
-
Kevin Howard
K
Buyer's Agent in 2017
Kevin Howard
Platinum Realty LLC
6 in this area
20 Total Sales
Map
Source: Heartland MLS
MLS Number: 2029757
APN: DP30000044-0006
- 14732 S Village Dr
- 16213 W 145th Terrace
- 16616 W 145th Terrace
- 14700 S Brougham Dr
- 2009 E Sleepy Hollow Dr
- 16220 W 144th St
- 2010 E Stratford Rd
- Lot 4 W 144th St
- Lot 3 W 144th St
- 15819 W 147th Terrace
- 15642 W 146th Terrace
- 17386 S Raintree Dr Unit Bldg I Unit 35
- 17394 S Raintree Dr Unit Bldg I Unit 33
- 17390 S Raintree Dr Unit Bldg I Unit 34
- 1950 E Sunvale Dr
- 1947 E Sunvale Dr
- 2004 E Wyandotte St
- 14205 S Summertree Ln
- 1920 E Sheridan Bridge Ln
- 1905 E Stratford Rd
- 14621 S Locust St
- 14625 S Locust St
- 14617 S Locust St
- 14629 S Locust St
- 14613 S Locust St
- 16601 W 146th Terrace
- 14624 S Locust St
- 14633 S Locust St
- 16600 W 147th St
- 14636 S Summertree Ln
- 14608 S Village Dr
- 14700 S Village Dr
- 14632 S Summertree Ln
- 16600 W 146th Terrace
- 14605 S Locust St
- 14637 S Locust St
- 16604 W 147th St
- 14604 S Village Dr
- 14640 S Summertree Ln
- 14704 S Village Dr
