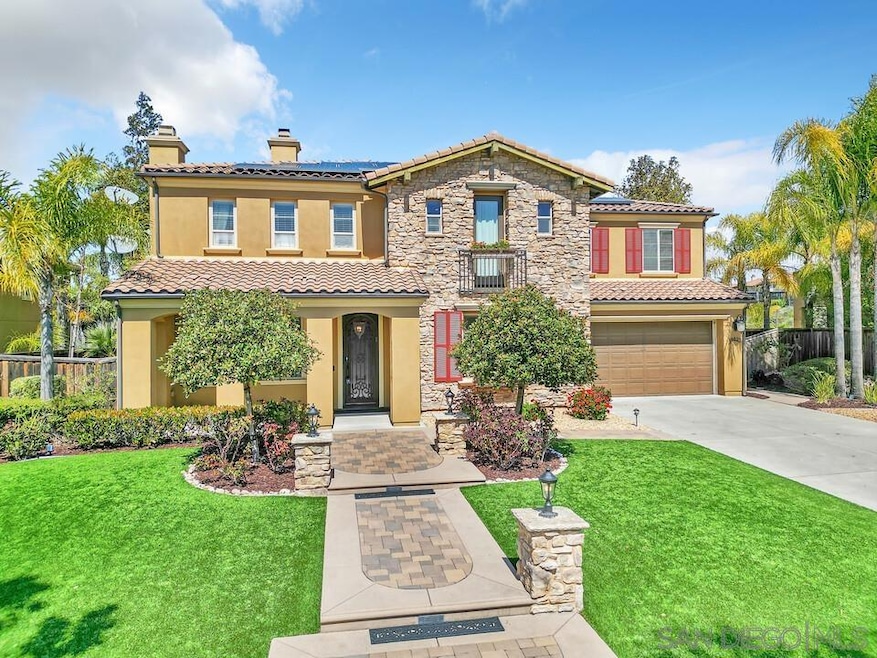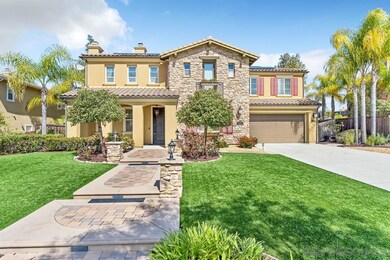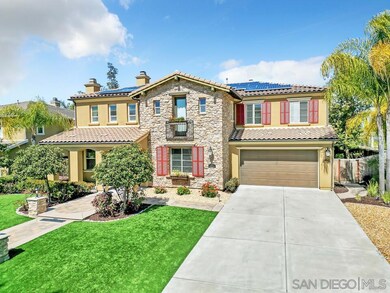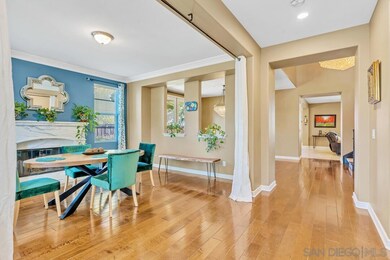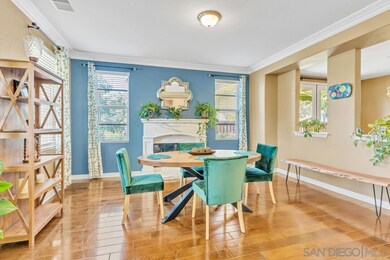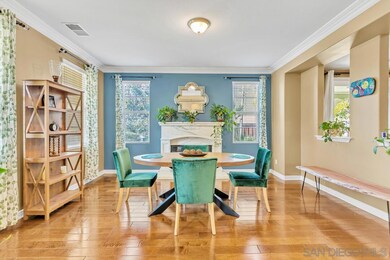
14622 Whispering Ridge Rd San Diego, CA 92131
Rancho Encantada NeighborhoodHighlights
- Solar Power System
- Fireplace in Primary Bedroom
- Patio
- Morning Creek Elementary School Rated A
- 3 Car Attached Garage
- Laundry Room
About This Home
As of May 2025Situated in the exclusive Sanctuary at Stonebridge Estates, this stunning residence combines elegance, comfort, and sweeping canyon vistas on one of the community’s larger-than-average lots. Enter to discover a thoughtfully crafted main level, featuring a bedroom with a full en-suite bath, dazzling chandeliers, freshly painted walls and baseboards, alongside a family room, dining room, and formal living area. The chef-inspired kitchen boasts cutting-edge appliances, generous cabinetry, dual built-in ovens, dual refrigerators and a cozy additional dining area. Upstairs, the opulent primary suite offers a serene escape with a vast walk-in closet fitted with custom organizers, a contemporary en-suite bathroom, and a bonus office or sitting area perfect for work or leisure. The second floor also features a generous loft, ideal for entertaining or relaxing. Dual AC/heating systems (one per floor) and a newer water heater ensure year-round comfort. All bedrooms are airy and spacious, with most offering custom closet organizers. The entertainer’s backyard is a highlight, complete with a gazebo and built-in BBQ, a Jacuzzi, multiple seating areas, and unobstructed canyon views with no rear neighbors. The meticulously landscaped outdoor space features fruit trees, low-maintenance turf, and stylish pavers. The home’s striking curb appeal is matched by a 3-car garage equipped with a WiFi-enabled opener and Tesla charger, enhancing its modern appeal. Other key features include solar, a whole house water filtration system, a built-in office, a built-in mini bar area, 2 outdoor awnings and so much more. Extra spacious laundry room includes 2 washers and 2 dryers. Home also comes with 2 refrigerators, 2 dishwashers and 2 ovens. Located in the exclusive Stonebridge Estates neighborhood just minutes from nearby hiking trails, neighborhood parks, highly rated schools, shopping centers as well as the 15 & 67 freeways. Enjoy the serenity of mountain side living just minutes from all of the local conveniences you could dream of in this charming, story-book like community. Homes with views of this magnitude don't come on the market often, come see it today!
Home Details
Home Type
- Single Family
Est. Annual Taxes
- $19,074
Year Built
- Built in 2011
Lot Details
- 0.35 Acre Lot
- Partially Fenced Property
- Level Lot
- Property is zoned R-1:SINGLE
HOA Fees
- $150 Monthly HOA Fees
Parking
- 3 Car Attached Garage
- Driveway
Home Design
- Clay Roof
Interior Spaces
- 4,346 Sq Ft Home
- 2-Story Property
- Awning
- Family Room with Fireplace
- 3 Fireplaces
- Living Room with Fireplace
Kitchen
- Oven or Range
- Microwave
- Dishwasher
- Disposal
Bedrooms and Bathrooms
- 6 Bedrooms
- Fireplace in Primary Bedroom
Laundry
- Laundry Room
- Dryer
- Washer
Utilities
- Separate Water Meter
- Water Filtration System
Additional Features
- Solar Power System
- Patio
Community Details
- Association fees include common area maintenance
- Stonebridge Estates Association, Phone Number (858) 576-5536
Listing and Financial Details
- Assessor Parcel Number 325-084-07-00
- $7,302 annual special tax assessment
Ownership History
Purchase Details
Home Financials for this Owner
Home Financials are based on the most recent Mortgage that was taken out on this home.Purchase Details
Purchase Details
Purchase Details
Purchase Details
Home Financials for this Owner
Home Financials are based on the most recent Mortgage that was taken out on this home.Similar Homes in San Diego, CA
Home Values in the Area
Average Home Value in this Area
Purchase History
| Date | Type | Sale Price | Title Company |
|---|---|---|---|
| Grant Deed | $2,525,000 | First American Title | |
| Deed | -- | None Listed On Document | |
| Grant Deed | -- | None Listed On Document | |
| Interfamily Deed Transfer | -- | None Available | |
| Grant Deed | $909,000 | First American Title |
Mortgage History
| Date | Status | Loan Amount | Loan Type |
|---|---|---|---|
| Open | $1,000,000 | New Conventional | |
| Previous Owner | $200,000 | Credit Line Revolving | |
| Previous Owner | $828,275 | Adjustable Rate Mortgage/ARM | |
| Previous Owner | $818,100 | Balloon |
Property History
| Date | Event | Price | Change | Sq Ft Price |
|---|---|---|---|---|
| 05/13/2025 05/13/25 | Sold | $2,525,000 | -4.7% | $581 / Sq Ft |
| 03/31/2025 03/31/25 | Pending | -- | -- | -- |
| 03/19/2025 03/19/25 | For Sale | $2,649,900 | -- | $610 / Sq Ft |
Tax History Compared to Growth
Tax History
| Year | Tax Paid | Tax Assessment Tax Assessment Total Assessment is a certain percentage of the fair market value that is determined by local assessors to be the total taxable value of land and additions on the property. | Land | Improvement |
|---|---|---|---|---|
| 2024 | $19,074 | $1,150,674 | $307,851 | $842,823 |
| 2023 | $18,619 | $1,128,113 | $301,815 | $826,298 |
| 2022 | $18,268 | $1,105,995 | $295,898 | $810,097 |
| 2021 | $17,916 | $1,084,310 | $290,097 | $794,213 |
| 2020 | $17,688 | $1,073,193 | $287,123 | $786,070 |
| 2019 | $17,351 | $1,052,151 | $281,494 | $770,657 |
| 2018 | $17,004 | $1,031,522 | $275,975 | $755,547 |
| 2017 | $16,668 | $1,011,297 | $270,564 | $740,733 |
| 2016 | $16,162 | $991,468 | $265,259 | $726,209 |
| 2015 | $15,892 | $976,576 | $261,275 | $715,301 |
| 2014 | $15,535 | $957,447 | $256,157 | $701,290 |
Agents Affiliated with this Home
-
Tony Elias

Seller's Agent in 2025
Tony Elias
Compass
(619) 838-9838
1 in this area
208 Total Sales
-
Alonso Figueroa Herrera
A
Seller Co-Listing Agent in 2025
Alonso Figueroa Herrera
Compass
(858) 775-7789
1 in this area
1 Total Sale
-
Vanaja Deevi
V
Buyer's Agent in 2025
Vanaja Deevi
Rise Realty
1 in this area
1 Total Sale
Map
Source: San Diego MLS
MLS Number: 250021880
APN: 325-084-07
- 14844 Whispering Ridge Rd
- 15020 Applewood Ct
- 14190 Green Valley Ct
- 11577 Sweet Willow Way
- 14220 Green Valley Ct
- 11753 Big Canyon Ln
- 15234 Maple Grove Ln
- 11673 Big Canyon Ln
- 11443 Stockwood Cove
- 15545 Via la Ventana
- 13388 Greenstone Ct
- 15723 Bacara Ct
- 15674 Via Santa Pradera
- 11383 Merritage Ct
- 12845 Golden Way
- 14543 High Pine St
- 14555 High Pine St
- 11558 Creek Rd
- 11475 Eastridge Place
- 13002 Standish Dr
