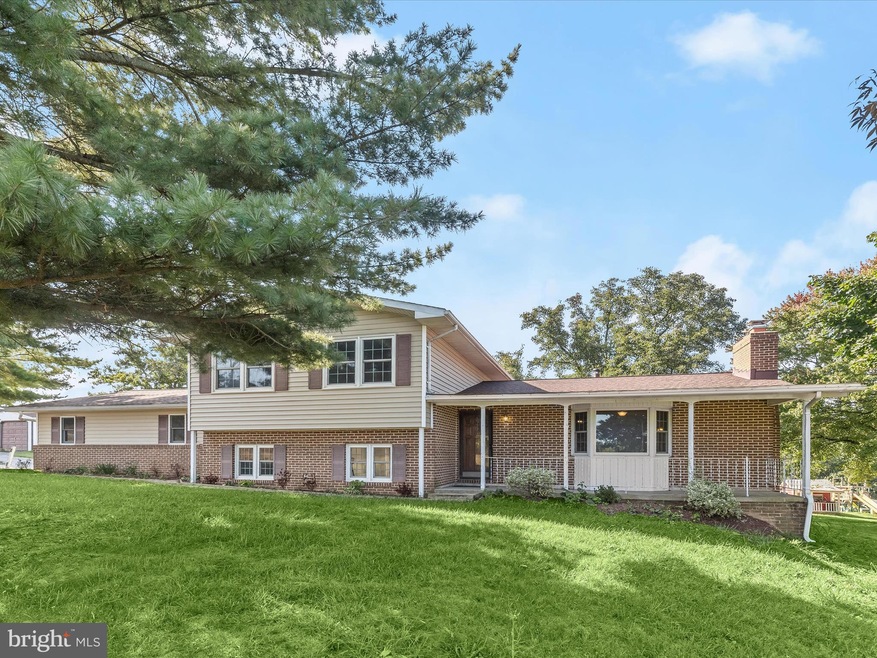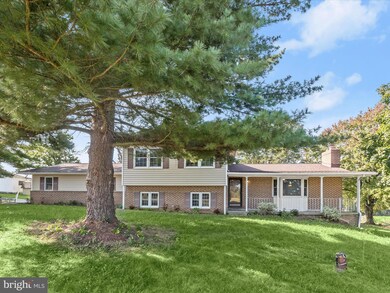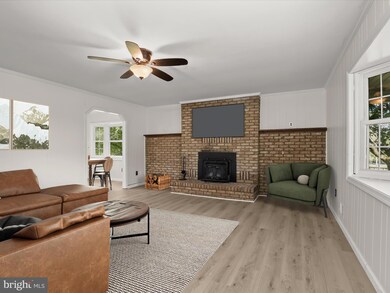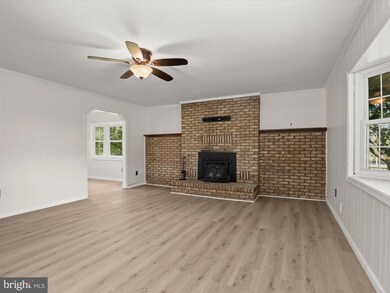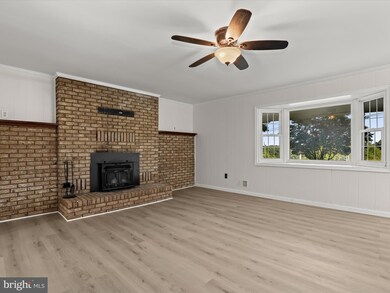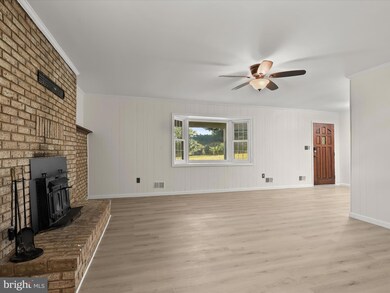
14627 Liberty Rd Mount Airy, MD 21771
Highlights
- Recreation Room
- Traditional Floor Plan
- 2 Fireplaces
- Linganore High School Rated A-
- Attic
- No HOA
About This Home
As of October 2024Welcome to this beautifully updated home in Mount Airy, offering four bedrooms, two full and two half bathrooms, set on a 0.94-acre lot surrounded by serene farmland. As you arrive, a long private drive leads you to over 3,000 square feet of luxurious living space spread across four finished levels. Completely updated throughout, this home blends a country-home feel with modern amenities. A covered front porch welcomes you and is the perfect spot to relax and enjoy the peaceful surroundings. Inside, the front living room boasts a striking brick fireplace with a wood-stove insert, a large bow window overlooking the front yard, and luxury vinyl plank flooring that continues through the home. Crown molding accent trim extends into the dining room, which also features a bow window and access to a spacious screened-in porch—ideal for outdoor entertaining and unwinding. The gourmet kitchen is equipped with stunning quartz countertops, stainless steel appliances, soft-close 42” shaker-style cabinets, recessed lighting, and a double pantry. A half bathroom completes the main level. Upstairs, the primary suite offers a private retreat with a sliding barn door leading to a generous walk-in closet. The ensuite bathroom features a luxurious glass-enclosed walk-in shower with a bench, complemented by rainfall and wall shower heads. Two additional bedrooms and a shared hallway bathroom with a shower tub, and a hall closet finish the upper level. Downstairs, the lower level includes an expansive family room with space for everyone, a versatile den with sliding glass doors to the rear patio, and a half bathroom with a convenient laundry area. The fully finished basement adds even more living space with a fourth bedroom and a large recreation room with a second brick wood-burning fireplace. Outside, enjoy the convenience of an attached two-car garage, a versatile detached two-car garage, ample driveway parking, and a shed for even more storage. Tons of recent upgrades both inside and out within the last few years include bathrooms, kitchen, flooring, a new roof, siding, windows, and gutters. Located in a serene country setting, yet centrally located within 30 minutes of Eldersburg, Sykesville, Mount Airy, Frederick, and Westminster, providing easy access to a variety of shopping, dining, and entertainment options. Some images have been virtually staged.
Home Details
Home Type
- Single Family
Est. Annual Taxes
- $3,412
Year Built
- Built in 1977
Lot Details
- 0.94 Acre Lot
- Rural Setting
- Level Lot
- Open Lot
- Back, Front, and Side Yard
- Property is in excellent condition
- Property is zoned SEE ZONING MAP
Parking
- 4 Garage Spaces | 2 Direct Access and 2 Detached
- Side Facing Garage
- Gravel Driveway
Home Design
- Split Level Home
- Brick Exterior Construction
- Permanent Foundation
- Shingle Roof
- Vinyl Siding
Interior Spaces
- Property has 4 Levels
- Traditional Floor Plan
- Crown Molding
- Paneling
- Ceiling Fan
- Recessed Lighting
- 2 Fireplaces
- Wood Burning Fireplace
- Double Pane Windows
- Replacement Windows
- Vinyl Clad Windows
- Insulated Windows
- Double Hung Windows
- Bay Window
- Window Screens
- Sliding Doors
- Six Panel Doors
- Entrance Foyer
- Family Room
- Living Room
- Dining Room
- Den
- Recreation Room
- Screened Porch
- Utility Room
- Attic
Kitchen
- Electric Oven or Range
- Built-In Microwave
- Ice Maker
- Dishwasher
- Stainless Steel Appliances
- Upgraded Countertops
- Disposal
Flooring
- Ceramic Tile
- Luxury Vinyl Plank Tile
Bedrooms and Bathrooms
- En-Suite Primary Bedroom
- En-Suite Bathroom
- Walk-In Closet
- Dual Flush Toilets
- Bathtub with Shower
- Walk-in Shower
Laundry
- Laundry on lower level
- Dryer
- Washer
Finished Basement
- Heated Basement
- Partial Basement
- Connecting Stairway
- Interior Basement Entry
- Basement Windows
Home Security
- Storm Doors
- Flood Lights
Eco-Friendly Details
- Energy-Efficient Appliances
Outdoor Features
- Screened Patio
- Exterior Lighting
- Shed
- Outbuilding
- Rain Gutters
Schools
- Liberty Elementary School
- New Market Middle School
- Linganore High School
Utilities
- Forced Air Heating and Cooling System
- Heating System Uses Oil
- Vented Exhaust Fan
- Water Dispenser
- Well
- Electric Water Heater
- Septic Tank
Community Details
- No Home Owners Association
- Mt Airy Estates Subdivision
Listing and Financial Details
- Tax Lot 4
- Assessor Parcel Number 1119387186
Ownership History
Purchase Details
Home Financials for this Owner
Home Financials are based on the most recent Mortgage that was taken out on this home.Purchase Details
Home Financials for this Owner
Home Financials are based on the most recent Mortgage that was taken out on this home.Purchase Details
Purchase Details
Similar Homes in Mount Airy, MD
Home Values in the Area
Average Home Value in this Area
Purchase History
| Date | Type | Sale Price | Title Company |
|---|---|---|---|
| Deed | $550,000 | Bridge Title Group | |
| Deed | $278,500 | None Available | |
| Deed | -- | -- | |
| Deed | -- | -- |
Mortgage History
| Date | Status | Loan Amount | Loan Type |
|---|---|---|---|
| Open | $440,000 | New Conventional | |
| Previous Owner | $52,000 | Credit Line Revolving | |
| Previous Owner | $270,145 | New Conventional | |
| Previous Owner | $89,800 | Future Advance Clause Open End Mortgage | |
| Previous Owner | $25,000 | Credit Line Revolving | |
| Previous Owner | $30,000 | Unknown |
Property History
| Date | Event | Price | Change | Sq Ft Price |
|---|---|---|---|---|
| 10/11/2024 10/11/24 | Sold | $550,000 | 0.0% | $236 / Sq Ft |
| 09/15/2024 09/15/24 | Pending | -- | -- | -- |
| 09/11/2024 09/11/24 | For Sale | $550,000 | +97.5% | $236 / Sq Ft |
| 06/29/2018 06/29/18 | Sold | $278,500 | 0.0% | $92 / Sq Ft |
| 04/17/2018 04/17/18 | Pending | -- | -- | -- |
| 04/17/2018 04/17/18 | Off Market | $278,500 | -- | -- |
| 04/09/2018 04/09/18 | For Sale | $260,000 | -6.6% | $86 / Sq Ft |
| 04/09/2018 04/09/18 | Off Market | $278,500 | -- | -- |
| 04/08/2018 04/08/18 | For Sale | $260,000 | -- | $86 / Sq Ft |
Tax History Compared to Growth
Tax History
| Year | Tax Paid | Tax Assessment Tax Assessment Total Assessment is a certain percentage of the fair market value that is determined by local assessors to be the total taxable value of land and additions on the property. | Land | Improvement |
|---|---|---|---|---|
| 2024 | $3,962 | $315,000 | $0 | $0 |
| 2023 | $3,560 | $291,100 | $0 | $0 |
| 2022 | $3,251 | $267,200 | $102,200 | $165,000 |
| 2021 | $3,251 | $267,200 | $102,200 | $165,000 |
| 2020 | $3,251 | $267,200 | $102,200 | $165,000 |
| 2019 | $3,507 | $289,200 | $92,400 | $196,800 |
| 2018 | $3,389 | $289,200 | $92,400 | $196,800 |
| 2017 | $3,552 | $289,200 | $0 | $0 |
| 2016 | $3,072 | $293,100 | $0 | $0 |
| 2015 | $3,072 | $287,433 | $0 | $0 |
| 2014 | $3,072 | $281,767 | $0 | $0 |
Agents Affiliated with this Home
-
Jory Frankle

Seller's Agent in 2024
Jory Frankle
Creig Northrop Team of Long & Foster
(443) 463-5246
1 in this area
429 Total Sales
-
Samuel Bruck

Seller Co-Listing Agent in 2024
Samuel Bruck
Creig Northrop Team of Long & Foster
(410) 736-2016
1 in this area
344 Total Sales
-
Ross Tobin

Buyer's Agent in 2024
Ross Tobin
RE/MAX
(301) 785-1482
1 in this area
66 Total Sales
-
Diane Wallace

Seller's Agent in 2018
Diane Wallace
Coldwell Banker (NRT-Southeast-MidAtlantic)
(443) 463-1264
12 Total Sales
Map
Source: Bright MLS
MLS Number: MDFR2053648
APN: 19-387186
- 52+/- ACRES Jim Smith Ln
- 14406 Peddicord Rd
- 14335 Peddicord Rd
- 7616 Talbot Run Rd
- 15539 Liberty Rd
- 0 Buffalo Rd
- 4024 Roop Rd
- 13+/- ACRES Buffalo Rd
- 7309 Talbot Run Rd
- 3536 Hooper Rd
- 7407 Woodville Rd
- 3204 Hooper Rd
- 3501 Sams Creek Rd
- 13201 Nittany Ct
- 0 Keys Chapel Rd Unit MDFR2040360
- 8730 Mapleville Rd
- 7208 Wilson Rd
- 2990 Honeywood Dr
- 2995 Sams Creek Rd
- 13004 Liberty Rd
