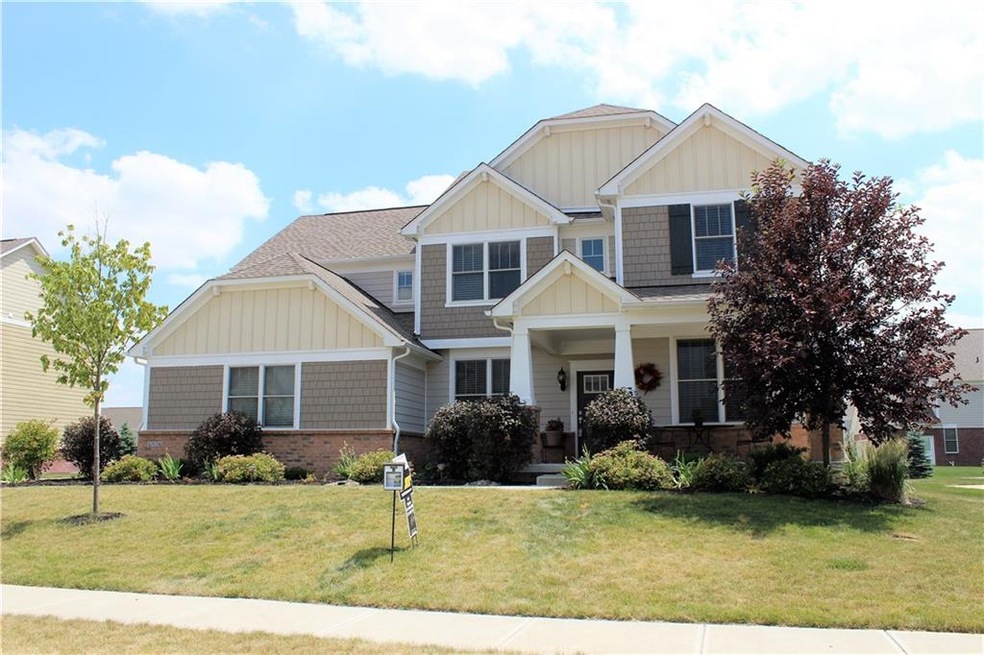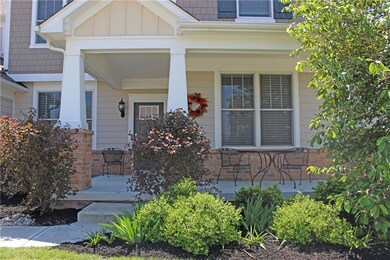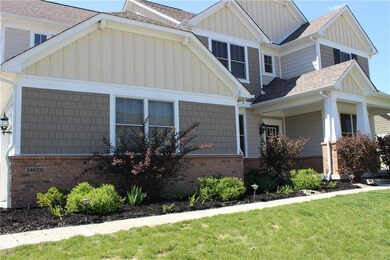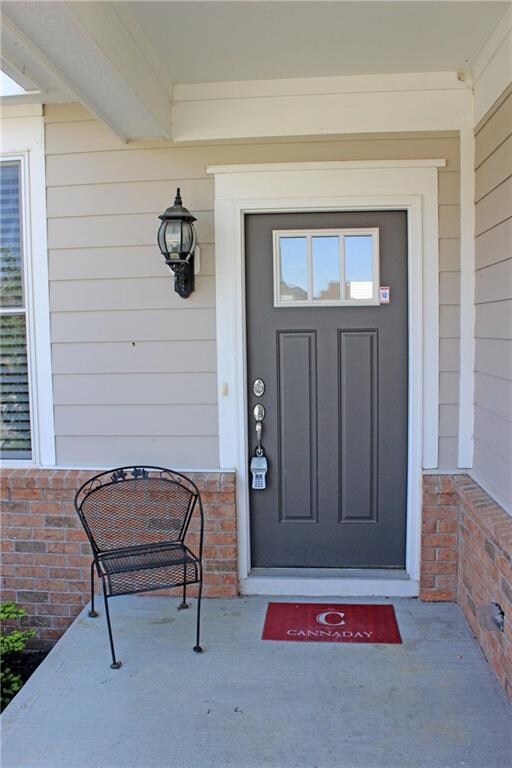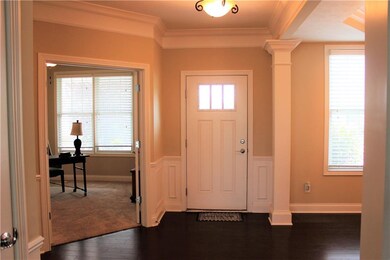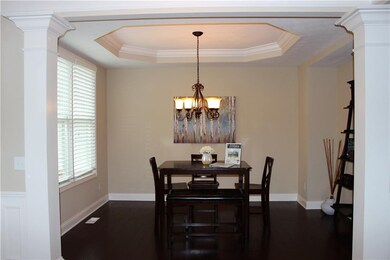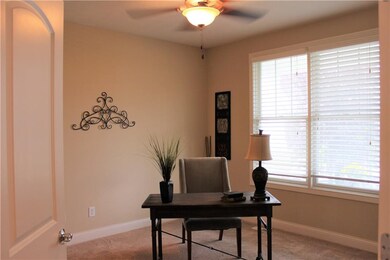
14629 Copper Springs Way Fishers, IN 46040
Brooks-Luxhaven NeighborhoodHighlights
- Vaulted Ceiling
- Community Pool
- Double Oven
- Geist Elementary School Rated A
- Covered patio or porch
- Walk-In Closet
About This Home
As of December 2017No time to build? Want a newer home w/ today's custom features? Look here + more you won't get in a spec home for this price* Full fence, established yard w/irrig., wood blinds* 4 bd w/ 3.5 ba* 2nd bedrm w/ ensuite bath* Hrdwd flrng on most of main* Wainscoting & crown mldng in entry & DR w/tray* Sunrm w/cath. clng* Gourmet kit. incl. granite cntrs w/ island, gas range, dbl ovens, WI pantry* Mud rm w/plan desk* Upstrs loft & laundry* Daylight bsmt plumb for bath* Home Wrnty* Move in now.
Last Agent to Sell the Property
F.C. Tucker Company License #RB14039194 Listed on: 05/09/2017

Last Buyer's Agent
Jeffrey Mitchell
Wise Choice Real Estate LLC
Home Details
Home Type
- Single Family
Est. Annual Taxes
- $4,100
Year Built
- Built in 2012
Lot Details
- 0.28 Acre Lot
- Property is Fully Fenced
- Sprinkler System
Home Design
- Brick Exterior Construction
- Cement Siding
- Concrete Perimeter Foundation
Interior Spaces
- 2-Story Property
- Vaulted Ceiling
- Gas Log Fireplace
- Great Room with Fireplace
- Attic Access Panel
- Fire and Smoke Detector
Kitchen
- Double Oven
- Gas Cooktop
- Range Hood
- Built-In Microwave
- Dishwasher
- Disposal
Bedrooms and Bathrooms
- 4 Bedrooms
- Walk-In Closet
Unfinished Basement
- Sump Pump
- Basement Window Egress
Parking
- Garage
- Driveway
Outdoor Features
- Covered patio or porch
Utilities
- Forced Air Heating and Cooling System
- Heating System Uses Gas
- Programmable Thermostat
- Gas Water Heater
Listing and Financial Details
- Assessor Parcel Number 291512035002000020
Community Details
Overview
- Association fees include insurance, maintenance, parkplayground, pool, professional mgmt
- Calumet Farms At Brooks Park Subdivision
- Property managed by Centerpoint Community Assn.
Recreation
- Community Pool
Ownership History
Purchase Details
Home Financials for this Owner
Home Financials are based on the most recent Mortgage that was taken out on this home.Purchase Details
Home Financials for this Owner
Home Financials are based on the most recent Mortgage that was taken out on this home.Purchase Details
Home Financials for this Owner
Home Financials are based on the most recent Mortgage that was taken out on this home.Purchase Details
Similar Homes in the area
Home Values in the Area
Average Home Value in this Area
Purchase History
| Date | Type | Sale Price | Title Company |
|---|---|---|---|
| Deed | $385,000 | -- | |
| Warranty Deed | -- | None Available | |
| Deed | $385,000 | -- | |
| Warranty Deed | -- | None Available | |
| Deed | $350,000 | -- | |
| Warranty Deed | -- | Chicago Title Company Llc |
Mortgage History
| Date | Status | Loan Amount | Loan Type |
|---|---|---|---|
| Open | $285,228 | New Conventional | |
| Closed | $52,700 | Credit Line Revolving | |
| Closed | $305,000 | New Conventional | |
| Closed | $308,000 | New Conventional | |
| Previous Owner | $346,500 | New Conventional |
Property History
| Date | Event | Price | Change | Sq Ft Price |
|---|---|---|---|---|
| 12/15/2017 12/15/17 | Sold | $385,000 | -1.3% | $81 / Sq Ft |
| 10/26/2017 10/26/17 | Price Changed | $389,900 | -2.2% | $82 / Sq Ft |
| 10/12/2017 10/12/17 | Price Changed | $398,500 | -0.1% | $84 / Sq Ft |
| 09/28/2017 09/28/17 | Price Changed | $399,000 | -0.1% | $84 / Sq Ft |
| 09/15/2017 09/15/17 | Price Changed | $399,500 | -0.1% | $84 / Sq Ft |
| 08/31/2017 08/31/17 | Price Changed | $400,000 | -1.4% | $84 / Sq Ft |
| 08/21/2017 08/21/17 | Price Changed | $405,500 | +0.1% | $85 / Sq Ft |
| 07/28/2017 07/28/17 | Price Changed | $405,000 | -2.4% | $85 / Sq Ft |
| 06/22/2017 06/22/17 | Price Changed | $414,900 | -0.7% | $87 / Sq Ft |
| 06/13/2017 06/13/17 | Price Changed | $418,000 | -0.2% | $88 / Sq Ft |
| 06/02/2017 06/02/17 | Price Changed | $419,000 | -0.2% | $88 / Sq Ft |
| 05/09/2017 05/09/17 | For Sale | $420,000 | +9.1% | $88 / Sq Ft |
| 12/23/2013 12/23/13 | Sold | $385,000 | -1.3% | $84 / Sq Ft |
| 11/27/2013 11/27/13 | Pending | -- | -- | -- |
| 10/30/2013 10/30/13 | For Sale | $389,900 | +11.4% | $85 / Sq Ft |
| 05/10/2012 05/10/12 | Sold | $350,000 | 0.0% | $109 / Sq Ft |
| 04/16/2012 04/16/12 | Pending | -- | -- | -- |
| 12/19/2011 12/19/11 | For Sale | $350,000 | -- | $109 / Sq Ft |
Tax History Compared to Growth
Tax History
| Year | Tax Paid | Tax Assessment Tax Assessment Total Assessment is a certain percentage of the fair market value that is determined by local assessors to be the total taxable value of land and additions on the property. | Land | Improvement |
|---|---|---|---|---|
| 2024 | $5,484 | $484,400 | $88,500 | $395,900 |
| 2022 | $5,484 | $404,000 | $88,500 | $315,500 |
| 2021 | $4,384 | $366,700 | $88,500 | $278,200 |
| 2020 | $4,419 | $364,200 | $88,500 | $275,700 |
| 2019 | $4,242 | $352,700 | $74,100 | $278,600 |
| 2018 | $4,290 | $355,700 | $74,100 | $281,600 |
| 2017 | $4,069 | $343,400 | $74,100 | $269,300 |
| 2016 | $4,101 | $346,200 | $74,100 | $272,100 |
| 2014 | $3,699 | $340,600 | $67,700 | $272,900 |
| 2013 | $3,699 | $340,600 | $67,700 | $272,900 |
Agents Affiliated with this Home
-
Keri Schuster

Seller's Agent in 2017
Keri Schuster
F.C. Tucker Company
(317) 695-2053
8 in this area
178 Total Sales
-

Buyer's Agent in 2017
Jeffrey Mitchell
Wise Choice Real Estate LLC
(317) 496-0027
1 in this area
78 Total Sales
-
Jacqueline Graham

Seller's Agent in 2013
Jacqueline Graham
CENTURY 21 Scheetz
(888) 724-3389
11 in this area
182 Total Sales
-
C
Seller's Agent in 2012
Charles Larman
Dropped Members
-
V
Buyer's Agent in 2012
Victoria Gamble
Carpenter, REALTORS®
Map
Source: MIBOR Broker Listing Cooperative®
MLS Number: MBR21482302
APN: 29-15-12-035-002.000-020
- 10054 Win Star Way
- 10235 Normandy Way
- 10264 Normandy Way
- 10291 Normandy Way
- 14814 Edgebrook Dr
- 10138 Backstretch Row
- 10297 Anees Ln
- 14878 Anees Ln
- 14878 Horse Branch Way
- 14334 Hearthwood Dr
- 9949 Stable Stone Terrace
- 14462 Brook Meadow Dr
- 14461 Brook Meadow Dr
- 14707 Thor Run Dr
- 14990 E 104th St
- 9756 Brook Meadow Dr
- 15085 Thoroughbred Dr
- 15142 Blue Ribbon Blvd
- 9712 Brooks Dr
- 9752 Brook Wood Dr
