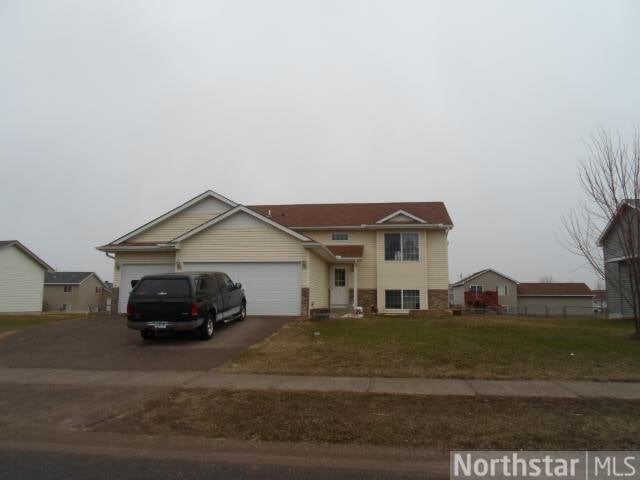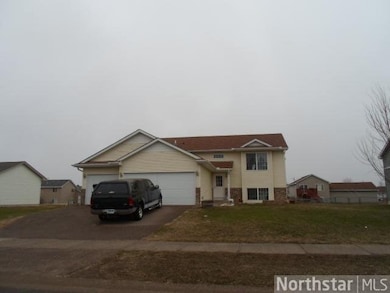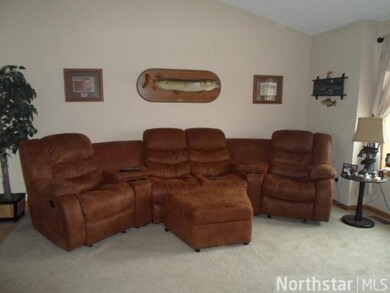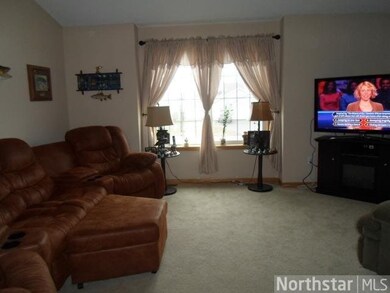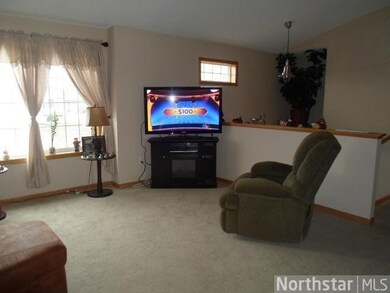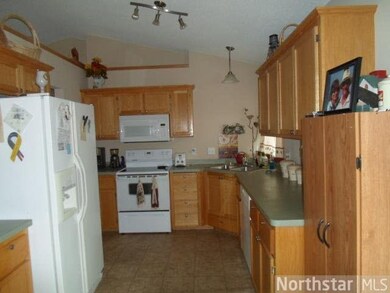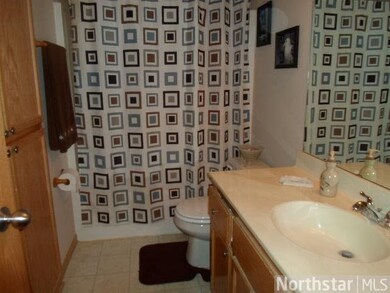
1463 Roosevelt St S Cambridge, MN 55008
Estimated Value: $283,677 - $314,000
Highlights
- Deck
- Porch
- Eat-In Kitchen
- Vaulted Ceiling
- 3 Car Attached Garage
- Woodwork
About This Home
As of July 2014MOVE-IN READY! 3 bedrooms on one level, plus master in the basement! Add your finishing touches to the family room/bathroom in the basement! Great deck for entertaining and fenced yard. Loads of storage and ready for you!
Last Agent to Sell the Property
Wendy McClure
Re/Max Results Listed on: 04/30/2014
Last Buyer's Agent
Joshua Fagan
Generations RE L.L.C
Home Details
Home Type
- Single Family
Est. Annual Taxes
- $1,940
Year Built
- Built in 2003
Lot Details
- 0.28 Acre Lot
- Lot Dimensions are 83x146
- Few Trees
Home Design
- Bi-Level Home
- Asphalt Shingled Roof
- Vinyl Siding
Interior Spaces
- Woodwork
- Vaulted Ceiling
- Dining Room
- Open Floorplan
Kitchen
- Eat-In Kitchen
- Range
- Microwave
- Dishwasher
Bedrooms and Bathrooms
- 4 Bedrooms
- Walk-In Closet
- Bathroom Rough-In
- Bathroom on Main Level
- 1 Full Bathroom
Laundry
- Dryer
- Washer
Basement
- Walk-Out Basement
- Basement Fills Entire Space Under The House
- Drain
- Basement Window Egress
Parking
- 3 Car Attached Garage
- Driveway
Outdoor Features
- Deck
- Porch
Additional Features
- Air Exchanger
- Forced Air Heating and Cooling System
Listing and Financial Details
- Assessor Parcel Number 151590370
Ownership History
Purchase Details
Home Financials for this Owner
Home Financials are based on the most recent Mortgage that was taken out on this home.Purchase Details
Home Financials for this Owner
Home Financials are based on the most recent Mortgage that was taken out on this home.Similar Homes in Cambridge, MN
Home Values in the Area
Average Home Value in this Area
Purchase History
| Date | Buyer | Sale Price | Title Company |
|---|---|---|---|
| Goodhart Michael | $70,325 | -- | |
| Eichner Warren | $116,480 | -- |
Mortgage History
| Date | Status | Borrower | Loan Amount |
|---|---|---|---|
| Open | Goodhart Michael | $70,325 | |
| Previous Owner | Goodhart Michael | $140,000 |
Property History
| Date | Event | Price | Change | Sq Ft Price |
|---|---|---|---|---|
| 07/03/2014 07/03/14 | Sold | $140,000 | -6.6% | $109 / Sq Ft |
| 06/05/2014 06/05/14 | Pending | -- | -- | -- |
| 04/30/2014 04/30/14 | For Sale | $149,900 | +28.7% | $116 / Sq Ft |
| 07/06/2012 07/06/12 | Sold | $116,480 | 0.0% | $109 / Sq Ft |
| 06/11/2012 06/11/12 | Pending | -- | -- | -- |
| 05/24/2012 05/24/12 | For Sale | $116,480 | -- | $109 / Sq Ft |
Tax History Compared to Growth
Tax History
| Year | Tax Paid | Tax Assessment Tax Assessment Total Assessment is a certain percentage of the fair market value that is determined by local assessors to be the total taxable value of land and additions on the property. | Land | Improvement |
|---|---|---|---|---|
| 2024 | $1,426 | $247,800 | $18,000 | $229,800 |
| 2023 | $1,426 | $247,800 | $18,000 | $229,800 |
| 2022 | $750 | $221,200 | $18,000 | $203,200 |
| 2021 | $652 | $192,200 | $18,000 | $174,200 |
| 2020 | $456 | $186,600 | $18,000 | $168,600 |
| 2019 | $398 | $175,400 | $0 | $0 |
| 2018 | $204 | $10,500 | $0 | $0 |
| 2016 | $2,594 | $0 | $0 | $0 |
| 2015 | $2,408 | $0 | $0 | $0 |
| 2014 | -- | $0 | $0 | $0 |
| 2013 | -- | $0 | $0 | $0 |
Agents Affiliated with this Home
-
W
Seller's Agent in 2014
Wendy McClure
RE/MAX
-
J
Buyer's Agent in 2014
Joshua Fagan
Generations RE L.L.C
-
C
Seller's Agent in 2012
Craig Murphy
EPIC Realty, Inc
Map
Source: REALTOR® Association of Southern Minnesota
MLS Number: 4609690
APN: 15.159.0370
- TBD Opportunity Blvd
- 1620 18th Ct S
- 2155 6th Ln SE Unit 212
- 2155 6th Ln SE Unit 301
- 1617 16th Ave SE
- 1145 Joes Lake Rd SE
- 552 Roosevelt St S
- xxxx Yerigan Farms 3rd Addn
- 775 Taft Loop S
- 525 Taft Loop S
- 342 Roosevelt St S
- 953 14th Ln SE
- 591 Alaska Loop
- 2729 319th Ln NE
- 805 18th Ave SE
- TBD 2nd Ave
- 32733 Naples St NE
- XXXXX 328th Ave NE
- XXXX 328th Ave NE
- 32783 Naples St NE
- 1463 Roosevelt St S
- 1493 Roosevelt St S
- 1433 Roosevelt St S
- 1462 1462 Zachary-Street-s
- 1462 Zachary St S
- 1492 Zachary St S
- 1432 Zachary St S
- 1403 Roosevelt St S
- 1503 Roosevelt St S
- 1464 Roosevelt St S
- 1402 Zachary St S
- 1434 Roosevelt St S
- 1402 1402 Zachary-Street-s
- 1494 Roosevelt St S
- 1502 Zachary St S
- 1393 Roosevelt St S
- 1404 Roosevelt St S
- 1504 Roosevelt St S
- 1392 Zachary St S
- 1392 1392 Zachary-Street-s
