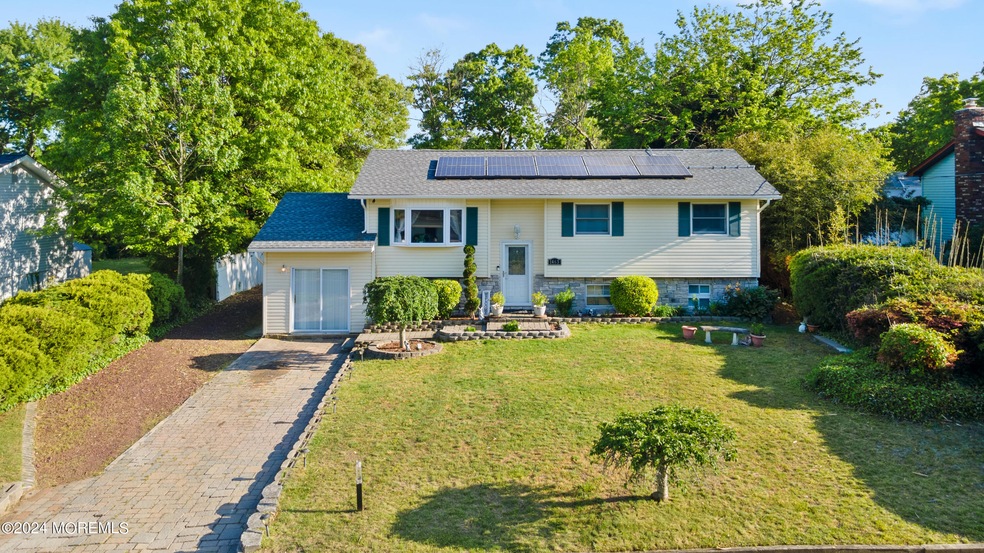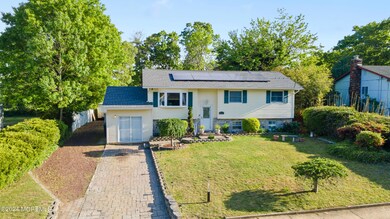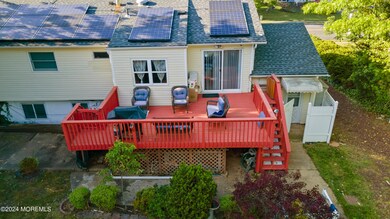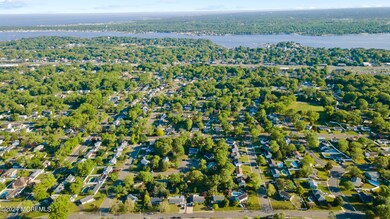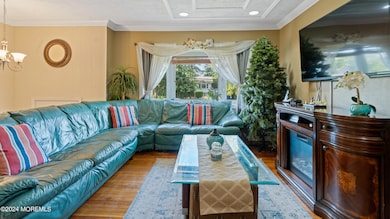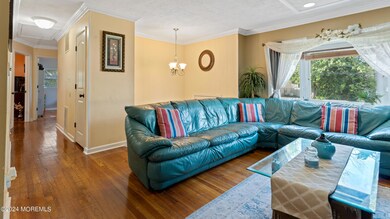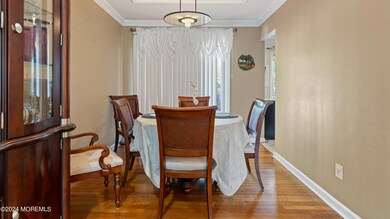
1463 Windsor Ave Toms River, NJ 08753
5
Beds
2
Baths
2,115
Sq Ft
0.29
Acres
Highlights
- Above Ground Pool
- Deck
- Marble Bathroom Countertops
- New Kitchen
- Wood Flooring
- No HOA
About This Home
As of October 2024Welcome to your new home! This 2115 sq ft bi-level is located near the Jersey Shore and all major highways like Route 37 and Garden State Parkway. ***4 BED, 2 BATH *** Possible M/D with separate entrance and ***2 Kitchens***. Hardwood floors, Tile kitchen and bathrooms. NEW ROOF 3 yrs*, HVAC- 5 yrs*, HWH- 12 yrs*. Above ground pool- 2 yrs with all equipment in good condition.
Home Details
Home Type
- Single Family
Est. Annual Taxes
- $5,970
Year Built
- Built in 1968
Lot Details
- 0.29 Acre Lot
- Lot Dimensions are 76 x 168
- Fenced
Home Design
- Split Level Home
- Shingle Roof
- Asphalt Rolled Roof
- Vinyl Siding
Interior Spaces
- 2,115 Sq Ft Home
- 2-Story Property
- Crown Molding
- Ceiling Fan
- Recessed Lighting
- Light Fixtures
- Bay Window
- Sliding Doors
- Attic Fan
- Dryer
Kitchen
- New Kitchen
- Breakfast Area or Nook
- Double Oven
- Stove
- Portable Range
- Range Hood
- Microwave
- Dishwasher
Flooring
- Wood
- Ceramic Tile
Bedrooms and Bathrooms
- 5 Bedrooms
- In-Law or Guest Suite
- 2 Full Bathrooms
- Marble Bathroom Countertops
- Primary Bathroom Bathtub Only
- Primary Bathroom includes a Walk-In Shower
Finished Basement
- Walk-Out Basement
- Basement Fills Entire Space Under The House
Parking
- No Garage
- Driveway
- Paved Parking
Pool
- Above Ground Pool
- Pool Equipment Stays
Outdoor Features
- Balcony
- Deck
- Gazebo
- Storage Shed
- Play Equipment
- Porch
Schools
- East Dover Elementary School
- Tr Intr East Middle School
- TOMS River East High School
Utilities
- Humidifier
- Forced Air Heating and Cooling System
- Heating System Uses Natural Gas
- Natural Gas Water Heater
Community Details
- No Home Owners Association
- Windsor Park Subdivision
Listing and Financial Details
- Exclusions: Personal Items are excluded including small fridge and dehumidifier
- Assessor Parcel Number 08-01086-07-00011
Ownership History
Date
Name
Owned For
Owner Type
Purchase Details
Listed on
Aug 7, 2024
Closed on
Oct 15, 2024
Sold by
Rodriguez Jose Gerardo Mora and Mora-Rodriguez Jose
Bought by
Adat Enterprises Llc and Nj Llc
Seller's Agent
Mati Molina
Keller Williams Premier Office
Buyer's Agent
Julie Elkon
J Elkon Realty LLC
List Price
$549,999
Sold Price
$525,000
Premium/Discount to List
-$24,999
-4.55%
Total Days on Market
112
Views
83
Current Estimated Value
Home Financials for this Owner
Home Financials are based on the most recent Mortgage that was taken out on this home.
Estimated Appreciation
$12,879
Avg. Annual Appreciation
1.19%
Purchase Details
Closed on
Jun 21, 2012
Sold by
Espinas Alberto M and Espinas Maria Cristina
Bought by
Mora Rodriguez Jose and Ramirez Luz
Home Financials for this Owner
Home Financials are based on the most recent Mortgage that was taken out on this home.
Original Mortgage
$171,927
Interest Rate
3.87%
Mortgage Type
FHA
Map
Create a Home Valuation Report for This Property
The Home Valuation Report is an in-depth analysis detailing your home's value as well as a comparison with similar homes in the area
Similar Homes in Toms River, NJ
Home Values in the Area
Average Home Value in this Area
Purchase History
| Date | Type | Sale Price | Title Company |
|---|---|---|---|
| Deed | $525,000 | Amtrust Title | |
| Deed | $175,100 | Surety Title Agency Coastal- |
Source: Public Records
Mortgage History
| Date | Status | Loan Amount | Loan Type |
|---|---|---|---|
| Previous Owner | $200,000 | New Conventional | |
| Previous Owner | $171,927 | FHA | |
| Previous Owner | $50,000 | Unknown | |
| Previous Owner | $228,200 | Fannie Mae Freddie Mac | |
| Previous Owner | $20,000 | Credit Line Revolving |
Source: Public Records
Property History
| Date | Event | Price | Change | Sq Ft Price |
|---|---|---|---|---|
| 10/16/2024 10/16/24 | Sold | $525,000 | -1.9% | $248 / Sq Ft |
| 09/11/2024 09/11/24 | Pending | -- | -- | -- |
| 08/16/2024 08/16/24 | Price Changed | $535,000 | -2.7% | $253 / Sq Ft |
| 08/07/2024 08/07/24 | For Sale | $549,999 | 0.0% | $260 / Sq Ft |
| 07/26/2024 07/26/24 | Pending | -- | -- | -- |
| 05/21/2024 05/21/24 | For Sale | $549,999 | -- | $260 / Sq Ft |
Source: MOREMLS (Monmouth Ocean Regional REALTORS®)
Tax History
| Year | Tax Paid | Tax Assessment Tax Assessment Total Assessment is a certain percentage of the fair market value that is determined by local assessors to be the total taxable value of land and additions on the property. | Land | Improvement |
|---|---|---|---|---|
| 2024 | $5,970 | $344,900 | $139,000 | $205,900 |
| 2023 | $5,756 | $344,900 | $139,000 | $205,900 |
| 2022 | $5,756 | $344,900 | $139,000 | $205,900 |
| 2021 | $5,754 | $229,700 | $97,300 | $132,400 |
| 2020 | $5,729 | $229,700 | $97,300 | $132,400 |
| 2019 | $5,481 | $229,700 | $97,300 | $132,400 |
| 2018 | $5,407 | $229,700 | $97,300 | $132,400 |
| 2017 | $5,361 | $229,700 | $97,300 | $132,400 |
| 2016 | $5,221 | $229,700 | $97,300 | $132,400 |
| 2015 | $5,024 | $229,700 | $97,300 | $132,400 |
| 2014 | $4,782 | $229,700 | $97,300 | $132,400 |
Source: Public Records
Source: MOREMLS (Monmouth Ocean Regional REALTORS®)
MLS Number: 22414033
APN: 08-01086-07-00011
Nearby Homes
- 1460 Windsor Ave
- 573 Fountain Dr
- 949 Utah Dr
- 821 Naryshkin Way
- 817 Naryshkin Way
- 813 Naryshkin Way
- 600 Duchess Ct
- 1627 Adams Ave
- 886 Ocean View Dr
- 697 Vaughn Ave
- 664 Huckleberry Ln
- 585 Shady Ln
- 520 Gilford Ave
- 78 Gladney Ave
- 815 Royal Ln
- 1906 Ravenwood Dr
- 1915 Red Cedar St
- 140 Main Bayway
- 530 Alfred Ln
- 1626 Whittier Ave
