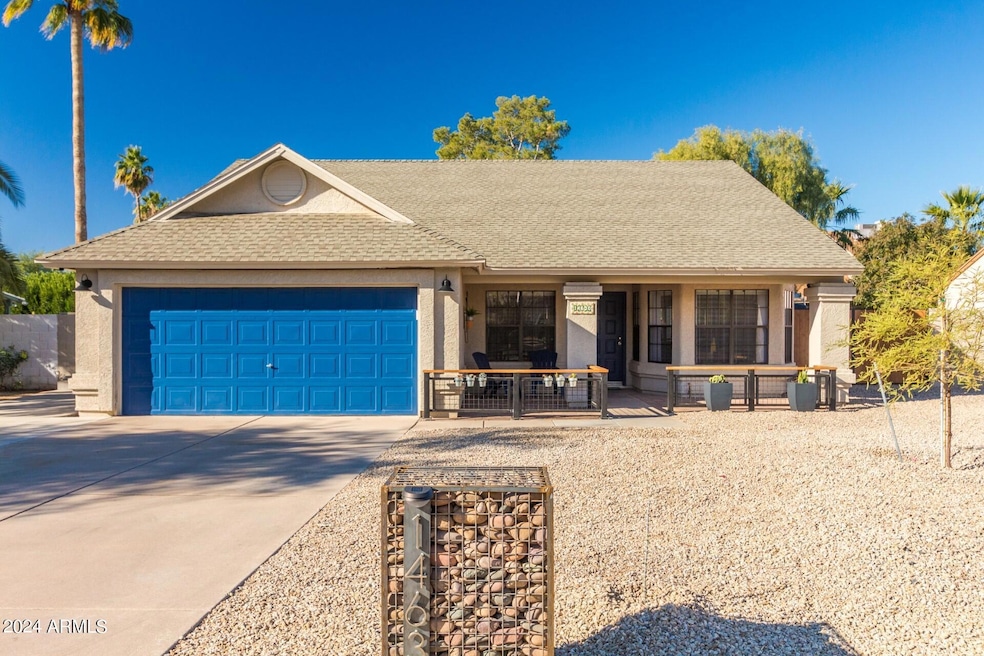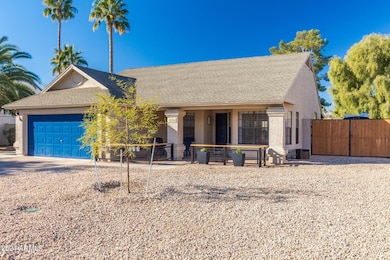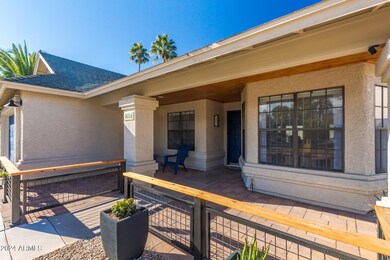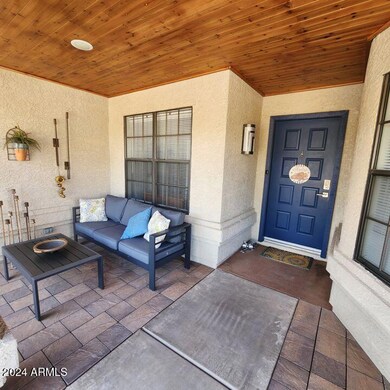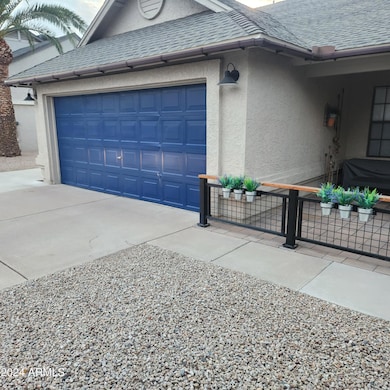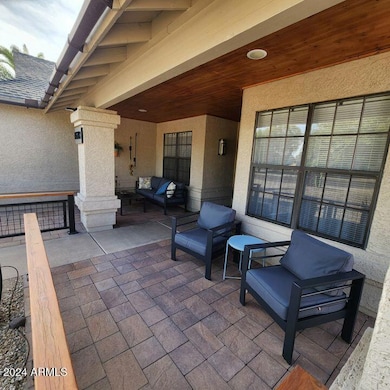14630 N 44th St Phoenix, AZ 85032
Paradise Valley Village NeighborhoodHighlights
- RV Gated
- Furnished
- No HOA
- Whispering Wind Academy Rated A-
- Granite Countertops
- Covered Patio or Porch
About This Home
This home is a 2 month or longer term furnished rental home with all amenities. For shorter stays please see remarks. Open plan living room, kitchen, dining. Sleeps 8 guests, 4 bedrooms with with queen beds. All equipped with TV's. Nice sunny private backyard with patio seating and dining table and chairs, BBQ and firepit. RV parking and an EV charger. Centrally located, close to Costco, 2 supermarkets, shopping, many restaurants, Kierland, TPC, Westworld, golf courses and hiking trails. Within a mile to the 51 & 101 freeways & 20 minutes to the airport. Close to the Mayo Clinic and Paradise Valley Hospital. STRICTLY NO PETS PLEASE! . Please refer to calendar for availability. More...
Home Details
Home Type
- Single Family
Est. Annual Taxes
- $2,326
Year Built
- Built in 1984
Lot Details
- 9,428 Sq Ft Lot
- Front and Back Yard Sprinklers
- Grass Covered Lot
Parking
- 2 Car Garage
- RV Gated
Home Design
- Wood Frame Construction
- Composition Roof
- Stucco
Interior Spaces
- 1,612 Sq Ft Home
- 1-Story Property
- Furnished
- Ceiling Fan
Kitchen
- Breakfast Bar
- Built-In Microwave
- Granite Countertops
Flooring
- Carpet
- Vinyl
Bedrooms and Bathrooms
- 4 Bedrooms
- Primary Bathroom is a Full Bathroom
- 2 Bathrooms
- Double Vanity
Laundry
- Laundry in unit
- Dryer
- Washer
Outdoor Features
- Covered Patio or Porch
- Fire Pit
- Built-In Barbecue
Schools
- Whispering Wind Academy Elementary School
- Sunrise Middle School
- Paradise Valley High School
Utilities
- Central Air
- Heating Available
- High Speed Internet
- Cable TV Available
Listing and Financial Details
- Rent includes internet, electricity, water, sewer, repairs, linen, gardening service, garbage collection, dishes, cable TV
- 1-Month Minimum Lease Term
- Tax Lot 367
- Assessor Parcel Number 215-71-138
Community Details
Overview
- No Home Owners Association
- Built by Estes Homes
- Covey Unit 8 Subdivision
- Electric Vehicle Charging Station
Pet Policy
- No Pets Allowed
Map
Source: Arizona Regional Multiple Listing Service (ARMLS)
MLS Number: 6653182
APN: 215-71-138
- 14811 N 44th Place
- 15002 N 43rd St
- 4320 E Hearn Rd
- 4101 E Nisbet Rd
- 4095 E Nisbet Rd
- 15402 N 45th Place
- 4330 E Beck Ln
- 4429 E Friess Dr
- 4335 E Betty Elyse Ln
- 4316 E Ludlow Dr
- 4060 E Karen Dr
- 14426 N 39th Way
- 4748 E Redfield Rd
- 4839 E Marilyn Rd
- 14010 N 40th Place
- 15017 N 48th Way
- 4016 E Ludlow Dr
- 3849 E Sheena Dr
- 4346 E Carol Ann Ln
- 4826 E Blanche Dr
- 14430 N 41st Ct
- 14610 N 40th Place
- 14420 N 39th Way
- 14225 N 39th Way
- 4315 E Thunderbird Rd
- 4834 E Hillery Dr
- 15020 N 40th St Unit 19
- 15202 N 40th St
- 14243 N 49th St
- 13616 N 43rd St
- 14226 N 38th Place
- 4924 E Hillery Dr
- 4936 E Evans Dr Unit 4
- 13601 N 41st St
- 13440 N 44th St Unit 1
- 13440 N 44th St Unit 2
- 15425 N Tatum Blvd
- 13440 N 44th St
- 15035 N 49th Way
- 14826 N 38th St
