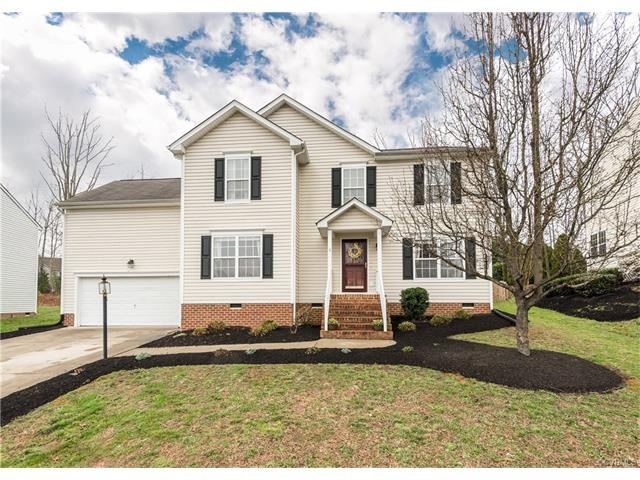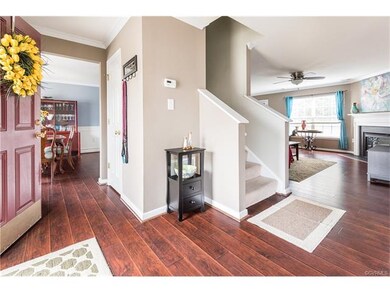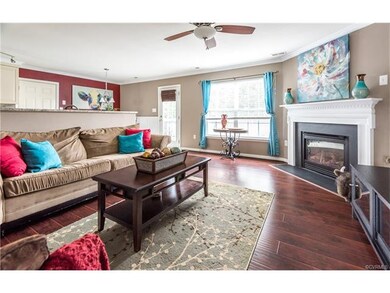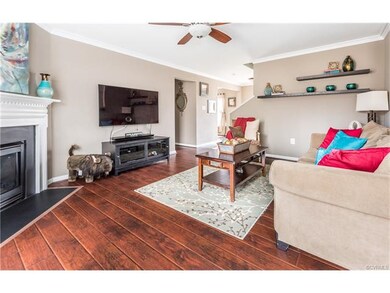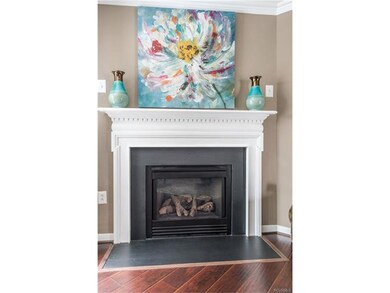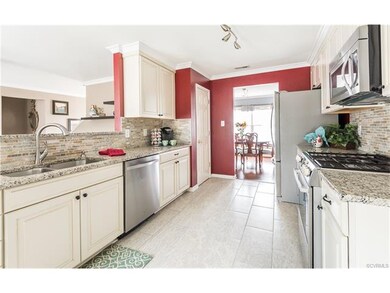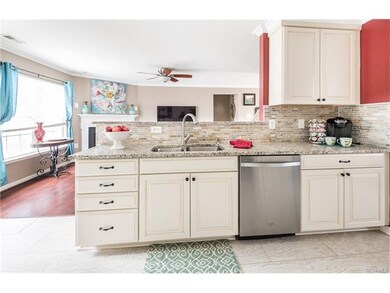
14631 Holding Pond Ct Midlothian, VA 23112
Highlights
- In Ground Pool
- Community Lake
- Separate Formal Living Room
- Midlothian High School Rated A
- Deck
- Granite Countertops
About This Home
As of March 2017Midlothian stunner is fresh & updated for a new owner! This 5 bedroom beauty is a rare find. Entire first floor has all new flooring--it is gorgeous! Dining rm can play host to your special celebrations. Living rm makes a great sitting area or play room. No need to lose a bedroom, 'cause this home has its own office. Family rm is cozy & open to the kitchen so the chef doesn't miss any of the action. Speaking of the kitchen--my oh my, this is a honey of a kitchen w/granite counters, all new soft-close cabinetry, tile back-splash, stainless appliances, new tile flooring, & a 5 burner gas range. Master bedrm boasts an updated, en-suite bath w/a new double vanity & granite counters. 2 guest bedrooms have walk-in closets. 5th bedroom is HUGE and could be a media room, play-room, or crafting space. Guest bathroom has been updated. Backyard is fenced to keep your special friends & creatures safe. Yard is a great size for sports, equipment, or the weekend warrior. Two-tiered deck is fantastic for entertaining or relaxing. Home is just a short walk to the community pond. Convenient to commuter routes & award-winning schools. Amenities include a pool & tennis courts.
Last Agent to Sell the Property
KW Metro Center License #0225188176 Listed on: 02/22/2017

Home Details
Home Type
- Single Family
Est. Annual Taxes
- $2,320
Year Built
- Built in 2003
Lot Details
- 0.31 Acre Lot
- Back Yard Fenced
- Level Lot
- Zoning described as R9
HOA Fees
- $65 Monthly HOA Fees
Parking
- 2 Car Attached Garage
- Oversized Parking
- Garage Door Opener
- Driveway
Home Design
- Frame Construction
- Composition Roof
- Vinyl Siding
Interior Spaces
- 2,400 Sq Ft Home
- 2-Story Property
- Gas Fireplace
- Separate Formal Living Room
- Crawl Space
- Washer and Dryer Hookup
Kitchen
- Eat-In Kitchen
- Gas Cooktop
- Stove
- Microwave
- Dishwasher
- Granite Countertops
- Disposal
Flooring
- Partially Carpeted
- Laminate
- Tile
Bedrooms and Bathrooms
- 5 Bedrooms
- Walk-In Closet
Outdoor Features
- In Ground Pool
- Deck
- Stoop
Schools
- Swift Creek Elementary School
- Tomahawk Creek Middle School
- Midlothian High School
Utilities
- Forced Air Heating and Cooling System
- Heating System Uses Natural Gas
- Gas Water Heater
Listing and Financial Details
- Tax Lot 12
- Assessor Parcel Number 722-69-22-14-400-000
Community Details
Overview
- Watermill Subdivision
- Community Lake
- Pond in Community
Recreation
- Tennis Courts
- Community Pool
Ownership History
Purchase Details
Home Financials for this Owner
Home Financials are based on the most recent Mortgage that was taken out on this home.Purchase Details
Home Financials for this Owner
Home Financials are based on the most recent Mortgage that was taken out on this home.Purchase Details
Home Financials for this Owner
Home Financials are based on the most recent Mortgage that was taken out on this home.Purchase Details
Home Financials for this Owner
Home Financials are based on the most recent Mortgage that was taken out on this home.Similar Homes in Midlothian, VA
Home Values in the Area
Average Home Value in this Area
Purchase History
| Date | Type | Sale Price | Title Company |
|---|---|---|---|
| Warranty Deed | $310,000 | Title Alliance Of Midlothian | |
| Warranty Deed | $252,000 | -- | |
| Warranty Deed | $299,950 | -- | |
| Deed | $198,060 | -- |
Mortgage History
| Date | Status | Loan Amount | Loan Type |
|---|---|---|---|
| Open | $90,000 | New Conventional | |
| Open | $262,400 | New Conventional | |
| Closed | $248,000 | New Conventional | |
| Previous Owner | $234,589 | FHA | |
| Previous Owner | $239,960 | New Conventional | |
| Previous Owner | $174,565 | VA |
Property History
| Date | Event | Price | Change | Sq Ft Price |
|---|---|---|---|---|
| 03/24/2017 03/24/17 | Sold | $310,000 | +3.3% | $129 / Sq Ft |
| 02/25/2017 02/25/17 | Pending | -- | -- | -- |
| 02/22/2017 02/22/17 | For Sale | $300,000 | +19.0% | $125 / Sq Ft |
| 06/20/2014 06/20/14 | Sold | $252,000 | -3.1% | $105 / Sq Ft |
| 05/13/2014 05/13/14 | Pending | -- | -- | -- |
| 04/16/2014 04/16/14 | For Sale | $259,950 | -- | $108 / Sq Ft |
Tax History Compared to Growth
Tax History
| Year | Tax Paid | Tax Assessment Tax Assessment Total Assessment is a certain percentage of the fair market value that is determined by local assessors to be the total taxable value of land and additions on the property. | Land | Improvement |
|---|---|---|---|---|
| 2025 | $3,925 | $438,200 | $78,300 | $359,900 |
| 2024 | $3,925 | $397,300 | $73,800 | $323,500 |
| 2023 | $3,384 | $371,900 | $69,300 | $302,600 |
| 2022 | $2,991 | $325,100 | $66,600 | $258,500 |
| 2021 | $2,817 | $289,600 | $64,800 | $224,800 |
| 2020 | $2,743 | $288,700 | $64,800 | $223,900 |
| 2019 | $2,672 | $281,300 | $64,800 | $216,500 |
| 2018 | $2,672 | $281,300 | $64,800 | $216,500 |
| 2017 | $2,448 | $255,000 | $59,400 | $195,600 |
| 2016 | $2,320 | $241,700 | $57,600 | $184,100 |
| 2015 | $2,383 | $245,600 | $60,800 | $184,800 |
| 2014 | $2,441 | $251,700 | $64,000 | $187,700 |
Agents Affiliated with this Home
-
Beth Pretty

Seller's Agent in 2017
Beth Pretty
KW Metro Center
(804) 922-6243
8 in this area
210 Total Sales
-
Jennett Pulley

Buyer's Agent in 2017
Jennett Pulley
The Wilson Group
(804) 920-9009
6 in this area
90 Total Sales
-
John Daylor

Seller's Agent in 2014
John Daylor
Joyner Fine Properties
(804) 347-1122
3 in this area
349 Total Sales
-
Greg Baron

Buyer's Agent in 2014
Greg Baron
Weichert Corporate
(804) 937-7873
28 Total Sales
Map
Source: Central Virginia Regional MLS
MLS Number: 1706273
APN: 722-69-22-14-400-000
- 2013 Rose Family Dr
- 1753 Rose Mill Cir
- 2228 Millcrest Terrace
- 2002 Deer Meadow Ct
- 2004 Deer Meadow Ct
- 2401 Long Hill Ct
- 2324 Millcrest Terrace
- 1424 Tomahawk Creek Rd
- 2409 Silver Lake Terrace
- 3200 Barkham Dr
- 2236 Thorncrag Ln
- 2237 Wing Haven Place
- 2303 Shadow Ridge Place
- 1255 Lazy River Rd
- 2207 Turtle Hill Cir
- 14007 Millpointe Rd Unit 16C
- 14801 Abberton Dr
- 14824 Abberton Dr
- 1013 Fernview Trail
- 2701 Walnut Creek Ct
