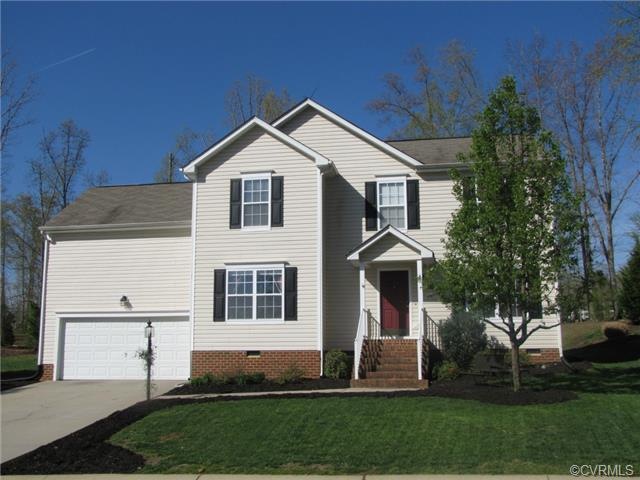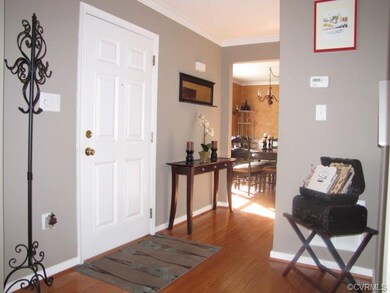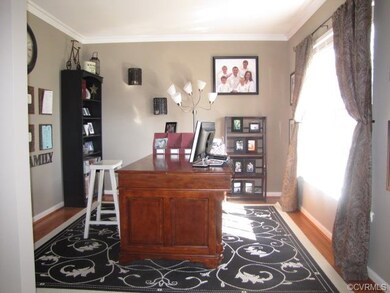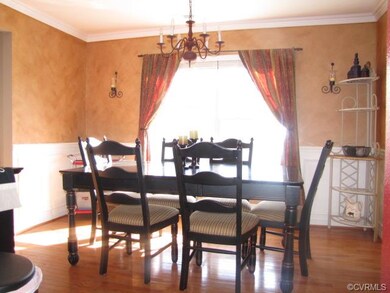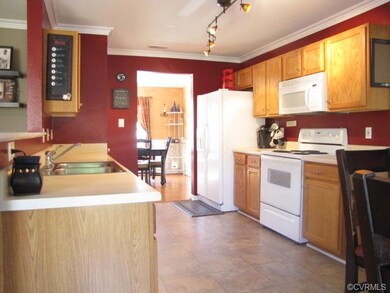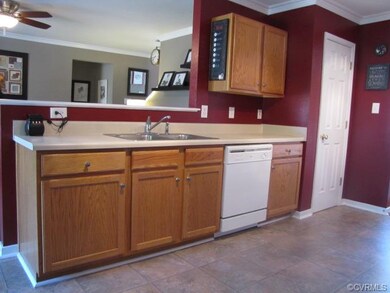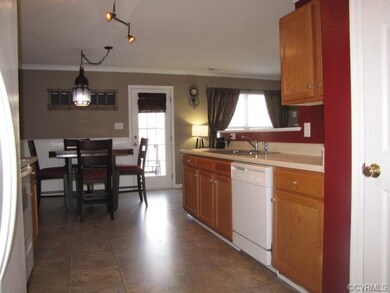
14631 Holding Pond Ct Midlothian, VA 23112
Highlights
- Wood Flooring
- Midlothian High School Rated A
- Forced Air Heating and Cooling System
About This Home
As of March 2017Pristine 2 story on beautifully landscaped lot! Entry foyer leads to formal dining and living room. Cozy, open family room has gas fireplace. 1st floor office could also be 5th bedroom. Spacious kitchen includes breakfast area and access to garage. Master bedroom features private bath and large walk in closet. 3 more bedrooms on second floor. 20 x 14 Recreation room on 2nd floor. You must see this one, it won't last!
Last Agent to Sell the Property
Joyner Fine Properties License #0225160676 Listed on: 04/16/2014

Home Details
Home Type
- Single Family
Est. Annual Taxes
- $3,925
Year Built
- 2003
Home Design
- Composition Roof
Flooring
- Wood
- Partially Carpeted
Bedrooms and Bathrooms
- 4 Bedrooms
- 2 Full Bathrooms
Additional Features
- Property has 2 Levels
- Forced Air Heating and Cooling System
Listing and Financial Details
- Assessor Parcel Number 722-692-21-44-00000
Ownership History
Purchase Details
Home Financials for this Owner
Home Financials are based on the most recent Mortgage that was taken out on this home.Purchase Details
Home Financials for this Owner
Home Financials are based on the most recent Mortgage that was taken out on this home.Purchase Details
Home Financials for this Owner
Home Financials are based on the most recent Mortgage that was taken out on this home.Purchase Details
Home Financials for this Owner
Home Financials are based on the most recent Mortgage that was taken out on this home.Similar Homes in Midlothian, VA
Home Values in the Area
Average Home Value in this Area
Purchase History
| Date | Type | Sale Price | Title Company |
|---|---|---|---|
| Warranty Deed | $310,000 | Title Alliance Of Midlothian | |
| Warranty Deed | $252,000 | -- | |
| Warranty Deed | $299,950 | -- | |
| Deed | $198,060 | -- |
Mortgage History
| Date | Status | Loan Amount | Loan Type |
|---|---|---|---|
| Open | $90,000 | New Conventional | |
| Open | $262,400 | New Conventional | |
| Closed | $248,000 | New Conventional | |
| Previous Owner | $234,589 | FHA | |
| Previous Owner | $239,960 | New Conventional | |
| Previous Owner | $174,565 | VA |
Property History
| Date | Event | Price | Change | Sq Ft Price |
|---|---|---|---|---|
| 03/24/2017 03/24/17 | Sold | $310,000 | +3.3% | $129 / Sq Ft |
| 02/25/2017 02/25/17 | Pending | -- | -- | -- |
| 02/22/2017 02/22/17 | For Sale | $300,000 | +19.0% | $125 / Sq Ft |
| 06/20/2014 06/20/14 | Sold | $252,000 | -3.1% | $105 / Sq Ft |
| 05/13/2014 05/13/14 | Pending | -- | -- | -- |
| 04/16/2014 04/16/14 | For Sale | $259,950 | -- | $108 / Sq Ft |
Tax History Compared to Growth
Tax History
| Year | Tax Paid | Tax Assessment Tax Assessment Total Assessment is a certain percentage of the fair market value that is determined by local assessors to be the total taxable value of land and additions on the property. | Land | Improvement |
|---|---|---|---|---|
| 2025 | $3,925 | $438,200 | $78,300 | $359,900 |
| 2024 | $3,925 | $397,300 | $73,800 | $323,500 |
| 2023 | $3,384 | $371,900 | $69,300 | $302,600 |
| 2022 | $2,991 | $325,100 | $66,600 | $258,500 |
| 2021 | $2,817 | $289,600 | $64,800 | $224,800 |
| 2020 | $2,743 | $288,700 | $64,800 | $223,900 |
| 2019 | $2,672 | $281,300 | $64,800 | $216,500 |
| 2018 | $2,672 | $281,300 | $64,800 | $216,500 |
| 2017 | $2,448 | $255,000 | $59,400 | $195,600 |
| 2016 | $2,320 | $241,700 | $57,600 | $184,100 |
| 2015 | $2,383 | $245,600 | $60,800 | $184,800 |
| 2014 | $2,441 | $251,700 | $64,000 | $187,700 |
Agents Affiliated with this Home
-
Beth Pretty

Seller's Agent in 2017
Beth Pretty
KW Metro Center
(804) 922-6243
8 in this area
210 Total Sales
-
Jennett Pulley

Buyer's Agent in 2017
Jennett Pulley
The Wilson Group
(804) 920-9009
6 in this area
91 Total Sales
-
John Daylor

Seller's Agent in 2014
John Daylor
Joyner Fine Properties
(804) 347-1122
3 in this area
350 Total Sales
-
Greg Baron

Buyer's Agent in 2014
Greg Baron
Weichert Corporate
(804) 937-7873
28 Total Sales
Map
Source: Central Virginia Regional MLS
MLS Number: 1410710
APN: 722-69-22-14-400-000
- 2024 Rose Family Dr
- 2013 Rose Family Dr
- 2119 Rose Family Dr
- 1753 Rose Mill Cir
- 2228 Millcrest Terrace
- 2002 Deer Meadow Ct
- 2004 Deer Meadow Ct
- 2401 Long Hill Ct
- 2324 Millcrest Terrace
- 1424 Tomahawk Creek Rd
- 2409 Silver Lake Terrace
- 3200 Barkham Dr
- 2236 Thorncrag Ln
- 2237 Wing Haven Place
- 2303 Shadow Ridge Place
- 1255 Lazy River Rd
- 2207 Turtle Hill Cir
- 14007 Millpointe Rd Unit 16C
- 14801 Abberton Dr
- 14824 Abberton Dr
