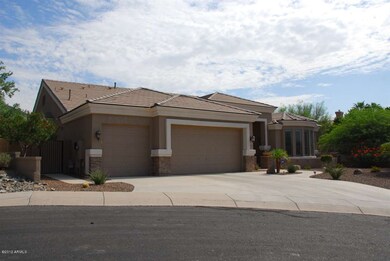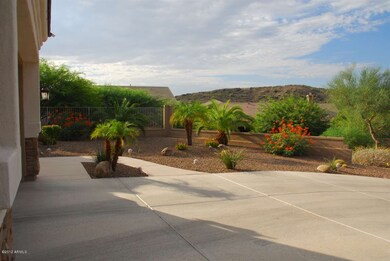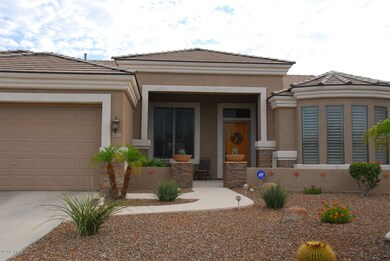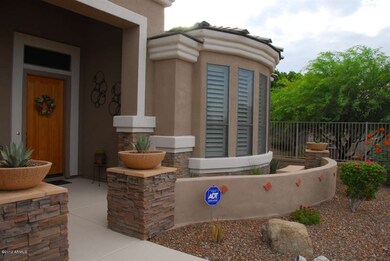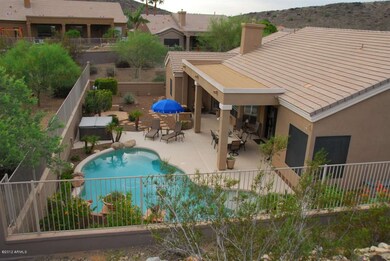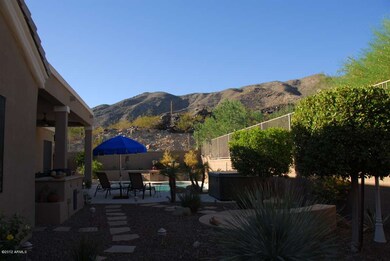
14631 S 3rd Ave Phoenix, AZ 85045
Ahwatukee NeighborhoodHighlights
- Play Pool
- Gated Community
- Mountain View
- Kyrene de los Cerritos School Rated A
- 0.26 Acre Lot
- Contemporary Architecture
About This Home
As of March 2016Immaculate Executive home with over $125,000 of upgrades, options and updating including the $30,000 premium hillside cul de sac lot located in one of the finest exclusive gated communities in the Foothills - this beauty has a resort style backyard with a sparkling pebbled pool - large covered patio and barbecue - other amenities include plantation shutters - gas fireplace - impressive twelve foot ceilings - 18'' ceramic tile, bamboo wood and tan carpet flooring - glass block master shower - large open kitchen with granite island and counters with tile backsplash - 48'' oak wood cabinets - GE Profile stainless steel appliances - security system - all this and lots more in one of the state's highest award winning school systems - call me ..
Last Agent to Sell the Property
Realty Executives Arizona Territory License #BR006595000 Listed on: 09/15/2012

Home Details
Home Type
- Single Family
Est. Annual Taxes
- $4,674
Year Built
- Built in 2000
Lot Details
- 0.26 Acre Lot
- Cul-De-Sac
- Private Streets
- Desert faces the front and back of the property
- Wrought Iron Fence
- Block Wall Fence
- Front and Back Yard Sprinklers
- Sprinklers on Timer
Parking
- 3 Car Garage
- Garage Door Opener
Home Design
- Contemporary Architecture
- Wood Frame Construction
- Tile Roof
- Stucco
Interior Spaces
- 3,322 Sq Ft Home
- 1-Story Property
- Ceiling height of 9 feet or more
- Ceiling Fan
- Gas Fireplace
- Solar Screens
- Family Room with Fireplace
- Mountain Views
- Security System Owned
Kitchen
- Eat-In Kitchen
- Breakfast Bar
- Gas Cooktop
- Built-In Microwave
- Dishwasher
- Kitchen Island
- Granite Countertops
Flooring
- Carpet
- Tile
Bedrooms and Bathrooms
- 5 Bedrooms
- Walk-In Closet
- Primary Bathroom is a Full Bathroom
- 3 Bathrooms
- Dual Vanity Sinks in Primary Bathroom
- Bathtub With Separate Shower Stall
Laundry
- Laundry in unit
- Washer and Dryer Hookup
Pool
- Play Pool
- Above Ground Spa
Outdoor Features
- Covered patio or porch
- Built-In Barbecue
Schools
- Kyrene De Los Cerritos Elementary School
- Kyrene Altadena Middle School
- Desert Vista Elementary High School
Utilities
- Refrigerated Cooling System
- Zoned Heating
- Heating System Uses Natural Gas
- High Speed Internet
- Cable TV Available
Listing and Financial Details
- Tax Lot 43
- Assessor Parcel Number 311-02-471
Community Details
Overview
- Property has a Home Owners Association
- Rossmar & Graham Association, Phone Number (480) 551-4300
- Built by Pulte
- Foothills Club West Parcel 15C Subdivision, Luna Floorplan
Recreation
- Bike Trail
Security
- Gated Community
Ownership History
Purchase Details
Purchase Details
Home Financials for this Owner
Home Financials are based on the most recent Mortgage that was taken out on this home.Purchase Details
Purchase Details
Home Financials for this Owner
Home Financials are based on the most recent Mortgage that was taken out on this home.Purchase Details
Home Financials for this Owner
Home Financials are based on the most recent Mortgage that was taken out on this home.Purchase Details
Home Financials for this Owner
Home Financials are based on the most recent Mortgage that was taken out on this home.Purchase Details
Purchase Details
Home Financials for this Owner
Home Financials are based on the most recent Mortgage that was taken out on this home.Similar Homes in the area
Home Values in the Area
Average Home Value in this Area
Purchase History
| Date | Type | Sale Price | Title Company |
|---|---|---|---|
| Interfamily Deed Transfer | -- | None Available | |
| Warranty Deed | $630,000 | Empire West Title Agency | |
| Interfamily Deed Transfer | -- | None Available | |
| Interfamily Deed Transfer | -- | None Available | |
| Warranty Deed | $540,000 | Equity Title Agency Inc | |
| Interfamily Deed Transfer | -- | Equity Title Agency Inc | |
| Interfamily Deed Transfer | -- | -- | |
| Warranty Deed | $406,775 | Transnation Title Insurance |
Mortgage History
| Date | Status | Loan Amount | Loan Type |
|---|---|---|---|
| Open | $355,000 | New Conventional | |
| Closed | $350,000 | New Conventional | |
| Previous Owner | $346,250 | FHA | |
| Previous Owner | $250,000 | Credit Line Revolving | |
| Previous Owner | $247,900 | Unknown | |
| Previous Owner | $270,000 | No Value Available | |
| Previous Owner | $275,000 | New Conventional |
Property History
| Date | Event | Price | Change | Sq Ft Price |
|---|---|---|---|---|
| 03/29/2016 03/29/16 | Sold | $630,000 | -1.5% | $190 / Sq Ft |
| 02/13/2016 02/13/16 | Pending | -- | -- | -- |
| 02/05/2016 02/05/16 | For Sale | $639,900 | +18.5% | $193 / Sq Ft |
| 12/10/2012 12/10/12 | Sold | $540,000 | -1.8% | $163 / Sq Ft |
| 10/23/2012 10/23/12 | Price Changed | $549,900 | -4.3% | $166 / Sq Ft |
| 09/26/2012 09/26/12 | Price Changed | $574,900 | -2.5% | $173 / Sq Ft |
| 09/14/2012 09/14/12 | For Sale | $589,900 | -- | $178 / Sq Ft |
Tax History Compared to Growth
Tax History
| Year | Tax Paid | Tax Assessment Tax Assessment Total Assessment is a certain percentage of the fair market value that is determined by local assessors to be the total taxable value of land and additions on the property. | Land | Improvement |
|---|---|---|---|---|
| 2025 | $6,121 | $65,660 | -- | -- |
| 2024 | $5,988 | $62,534 | -- | -- |
| 2023 | $5,988 | $75,170 | $15,030 | $60,140 |
| 2022 | $5,706 | $56,720 | $11,340 | $45,380 |
| 2021 | $5,953 | $54,860 | $10,970 | $43,890 |
| 2020 | $5,801 | $54,700 | $10,940 | $43,760 |
| 2019 | $5,611 | $57,070 | $11,410 | $45,660 |
| 2018 | $5,419 | $55,050 | $11,010 | $44,040 |
| 2017 | $5,167 | $52,350 | $10,470 | $41,880 |
| 2016 | $5,214 | $52,450 | $10,490 | $41,960 |
| 2015 | $4,619 | $50,880 | $10,170 | $40,710 |
Agents Affiliated with this Home
-

Seller's Agent in 2016
Bonny L. Holland
Keller Williams Realty Sonoran Living
(800) 994-2488
94 in this area
115 Total Sales
-
D
Buyer's Agent in 2016
Daradee Olson
Realty One Group
(480) 242-4430
6 in this area
26 Total Sales
-

Seller's Agent in 2012
Tom Myers
Realty Executives
(480) 710-4700
3 in this area
9 Total Sales
-

Buyer's Agent in 2012
Heather MacLean
Compass
(602) 214-5169
14 Total Sales
-
H
Buyer's Agent in 2012
Heather ABR
RMA-Achievers
Map
Source: Arizona Regional Multiple Listing Service (ARMLS)
MLS Number: 4819223
APN: 311-02-471
- 227 W Mountain Sage Dr
- 136 E Desert Wind Dr
- 15550 S 5th Ave Unit 130
- 15550 S 5th Ave Unit 240
- 15003 S 7th St
- 15826 S 1st Ave
- 15825 S 1st Ave
- 753 E Mountain Sky Ave
- 14660 S 8th St
- 15711 S 11th Ave
- 1123 W Thunderhill Dr
- 720 E Goldenrod St
- 14801 S 8th St
- 15628 S 11th Ln
- 13 W Silverwood Dr
- 15411 S 13th Ave
- 908 E Mountain Sage Dr
- 1311 W Thunderhill Dr
- 902 E Goldenrod St
- 15226 S 14th Dr

