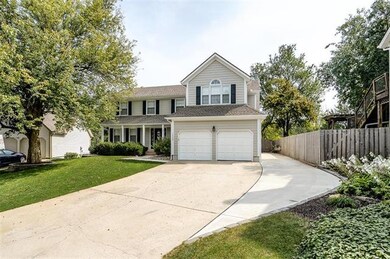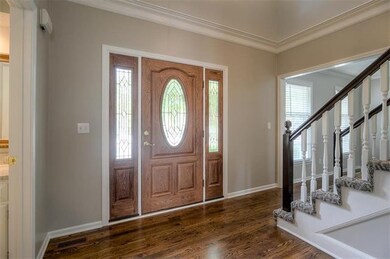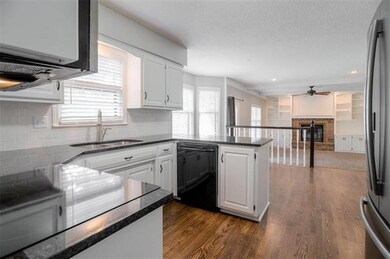
14637 S Summertree Ln Olathe, KS 66062
Estimated Value: $412,774 - $464,000
Highlights
- Home Theater
- Vaulted Ceiling
- Wood Flooring
- Black Bob Elementary School Rated A-
- Traditional Architecture
- Great Room with Fireplace
About This Home
As of October 2017FULLY REMODELED – THE WORK IS DONE! 2 story on beautiful lot in cul-de-sac.Welcoming front porch, grand entry and 2 story foyer lead into the OPEN & BRIGHT kitchen and great room with fireplace. Entertain on the manicured patio and THIRD ACRE PRIVATE YARD with mature trees. MASTER RETREAT w/ cathedral ceiling, SPA LIKE bath with glass tile. 4 generous bedrooms and full bath with granite and new tile. FINISHED BSMT w/ wet bar-perfect for home theatre. Beautiful wood floors, built-ins, central vac, pantry. ITS A 10! Well built, renovated and impeccably maintained, with newly painted exterior, updated interior with neutral colors. Expanded driveway! Energy saving heating/cooling sys, water softener, ceiling fans, work room in basement. Den/Study or Formal Living room - you choose - bonus room. This won't last!!
Last Agent to Sell the Property
Platinum Realty LLC License #SP00235128 Listed on: 09/14/2017

Home Details
Home Type
- Single Family
Est. Annual Taxes
- $3,070
Year Built
- Built in 1987
Lot Details
- 0.36 Acre Lot
- Cul-De-Sac
- Wood Fence
Parking
- 2 Car Attached Garage
- Front Facing Garage
- Garage Door Opener
Home Design
- Traditional Architecture
- Frame Construction
- Composition Roof
Interior Spaces
- Wet Bar: Carpet, Ceramic Tiles, Granite Counters, Shades/Blinds, Separate Shower And Tub, All Carpet, Cathedral/Vaulted Ceiling, Ceiling Fan(s), Walk-In Closet(s), Built-in Features, Fireplace, Partial Carpeting, Indirect Lighting, Wet Bar, Hardwood, Pantry
- Central Vacuum
- Built-In Features: Carpet, Ceramic Tiles, Granite Counters, Shades/Blinds, Separate Shower And Tub, All Carpet, Cathedral/Vaulted Ceiling, Ceiling Fan(s), Walk-In Closet(s), Built-in Features, Fireplace, Partial Carpeting, Indirect Lighting, Wet Bar, Hardwood, Pantry
- Vaulted Ceiling
- Ceiling Fan: Carpet, Ceramic Tiles, Granite Counters, Shades/Blinds, Separate Shower And Tub, All Carpet, Cathedral/Vaulted Ceiling, Ceiling Fan(s), Walk-In Closet(s), Built-in Features, Fireplace, Partial Carpeting, Indirect Lighting, Wet Bar, Hardwood, Pantry
- Skylights
- Wood Burning Fireplace
- Fireplace With Gas Starter
- Shades
- Plantation Shutters
- Drapes & Rods
- Entryway
- Great Room with Fireplace
- Formal Dining Room
- Home Theater
- Den
- Attic Fan
Kitchen
- Eat-In Kitchen
- Dishwasher
- Granite Countertops
- Laminate Countertops
Flooring
- Wood
- Wall to Wall Carpet
- Linoleum
- Laminate
- Stone
- Ceramic Tile
- Luxury Vinyl Plank Tile
- Luxury Vinyl Tile
Bedrooms and Bathrooms
- 5 Bedrooms
- Cedar Closet: Carpet, Ceramic Tiles, Granite Counters, Shades/Blinds, Separate Shower And Tub, All Carpet, Cathedral/Vaulted Ceiling, Ceiling Fan(s), Walk-In Closet(s), Built-in Features, Fireplace, Partial Carpeting, Indirect Lighting, Wet Bar, Hardwood, Pantry
- Walk-In Closet: Carpet, Ceramic Tiles, Granite Counters, Shades/Blinds, Separate Shower And Tub, All Carpet, Cathedral/Vaulted Ceiling, Ceiling Fan(s), Walk-In Closet(s), Built-in Features, Fireplace, Partial Carpeting, Indirect Lighting, Wet Bar, Hardwood, Pantry
- Double Vanity
- Bathtub with Shower
Laundry
- Laundry Room
- Laundry on main level
Finished Basement
- Basement Fills Entire Space Under The House
- Sump Pump
- Sub-Basement: Other Room
Schools
- Black Bob Elementary School
- Olathe South High School
Additional Features
- Enclosed patio or porch
- City Lot
- Forced Air Heating and Cooling System
Community Details
- Havencroft Subdivision
Listing and Financial Details
- Assessor Parcel Number DP30000044-0022
Ownership History
Purchase Details
Home Financials for this Owner
Home Financials are based on the most recent Mortgage that was taken out on this home.Purchase Details
Home Financials for this Owner
Home Financials are based on the most recent Mortgage that was taken out on this home.Purchase Details
Home Financials for this Owner
Home Financials are based on the most recent Mortgage that was taken out on this home.Purchase Details
Home Financials for this Owner
Home Financials are based on the most recent Mortgage that was taken out on this home.Similar Homes in Olathe, KS
Home Values in the Area
Average Home Value in this Area
Purchase History
| Date | Buyer | Sale Price | Title Company |
|---|---|---|---|
| Johansen Kaile J | $421,667 | Platinum Title Llc | |
| Hunter Bryan A | -- | Alpha Title Llc | |
| Pape Martin L | -- | Chicago Title Insurance Co | |
| Home Rehab Llc | -- | Chicago Title Insurance Co | |
| Home Rehab Llc | -- | Chicago Title Insurance Co |
Mortgage History
| Date | Status | Borrower | Loan Amount |
|---|---|---|---|
| Open | Johansen Amy M | $224,000 | |
| Closed | Johansen Amy M | $271,982 | |
| Previous Owner | Hunter Bryan A | $197,064 | |
| Previous Owner | Pape Martin L | $55,000 | |
| Previous Owner | Pape Martin L | $112,000 |
Property History
| Date | Event | Price | Change | Sq Ft Price |
|---|---|---|---|---|
| 10/16/2017 10/16/17 | Sold | -- | -- | -- |
| 09/15/2017 09/15/17 | Pending | -- | -- | -- |
| 09/13/2017 09/13/17 | For Sale | $269,950 | +31.7% | $107 / Sq Ft |
| 07/20/2012 07/20/12 | Sold | -- | -- | -- |
| 06/04/2012 06/04/12 | Pending | -- | -- | -- |
| 05/25/2012 05/25/12 | For Sale | $205,000 | -- | $72 / Sq Ft |
Tax History Compared to Growth
Tax History
| Year | Tax Paid | Tax Assessment Tax Assessment Total Assessment is a certain percentage of the fair market value that is determined by local assessors to be the total taxable value of land and additions on the property. | Land | Improvement |
|---|---|---|---|---|
| 2024 | $4,939 | $43,896 | $7,472 | $36,424 |
| 2023 | $4,940 | $43,045 | $6,792 | $36,253 |
| 2022 | $4,370 | $37,088 | $5,665 | $31,423 |
| 2021 | $4,428 | $35,788 | $5,665 | $30,123 |
| 2020 | $4,391 | $35,167 | $5,154 | $30,013 |
| 2019 | $4,067 | $32,384 | $5,175 | $27,209 |
| 2016 | $3,315 | $26,646 | $3,749 | $22,897 |
| 2015 | $3,071 | $24,714 | $3,749 | $20,965 |
| 2013 | -- | $22,690 | $3,749 | $18,941 |
Agents Affiliated with this Home
-
Jen Runyan

Seller's Agent in 2017
Jen Runyan
Platinum Realty LLC
(888) 220-0988
1 in this area
4 Total Sales
-
Steve Soby
S
Buyer's Agent in 2017
Steve Soby
KW KANSAS CITY METRO
(913) 775-0443
8 in this area
88 Total Sales
-
S
Seller's Agent in 2012
Scott Scheffing
Avenue Real Estate Group
-

Buyer's Agent in 2012
Greg Abel
Avenue Real Estate Group
(314) 266-9128
197 Total Sales
Map
Source: Heartland MLS
MLS Number: 2068423
APN: DP30000044-0022
- 14732 S Village Dr
- 16213 W 145th Terrace
- 14700 S Brougham Dr
- 16616 W 145th Terrace
- 15819 W 147th Terrace
- 15642 W 146th Terrace
- 16220 W 144th St
- 2009 E Sleepy Hollow Dr
- 17386 S Raintree Dr Unit Bldg I Unit 35
- 17394 S Raintree Dr Unit Bldg I Unit 33
- 17390 S Raintree Dr Unit Bldg I Unit 34
- Lot 4 W 144th St
- Lot 3 W 144th St
- 2010 E Stratford Rd
- 2004 E Wyandotte St
- 1950 E Sunvale Dr
- 14205 S Summertree Ln
- 1947 E Sunvale Dr
- 1920 E Sheridan Bridge Ln
- 1228 S Lindenwood Dr
- 14637 S Summertree Ln
- 14633 S Summertree Ln
- 16124 W 147th Terrace
- 14628 S Summertree Ln
- 14703 S Summertree Ln
- 14716 S Village Dr
- 14712 S Village Dr
- 14632 S Summertree Ln
- 14720 S Village Dr
- 16136 W 147th Terrace
- 16118 W 147th Terrace
- 14636 S Summertree Ln
- 14707 S Summertree Ln
- 14640 S Summertree Ln
- 14708 S Village Dr
- 14724 S Village Dr
- 14700 S Summertree Ln
- 16112 W 147th Terrace
- 14704 S Village Dr
- 14704 S Summertree Ln






