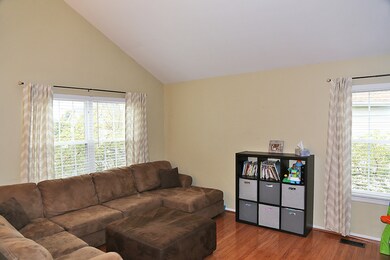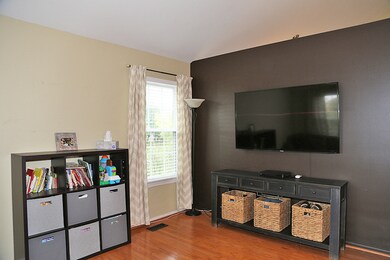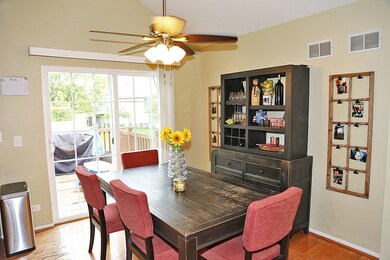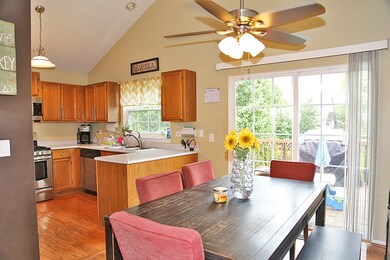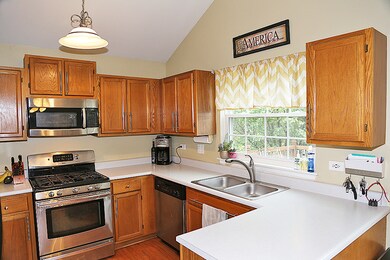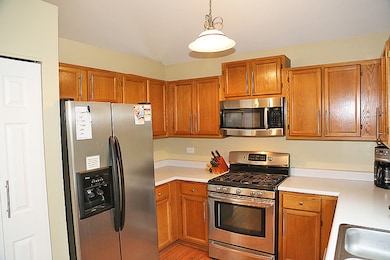
1464 Beaumont Cir Bartlett, IL 60103
South Tri Village NeighborhoodEstimated Value: $399,000 - $422,000
Highlights
- Landscaped Professionally
- Deck
- Wood Flooring
- Bartlett High School Rated A-
- Vaulted Ceiling
- Cul-De-Sac
About This Home
As of December 2018Wonderful Cul-de-sac location on this sparkling raised ranch. Roof & Siding replaced in 2016. Hardwood flooring on the upper level in the living room, dining area, kitchen and hallway. Master bedroom with vaulted ceiling and its own full bathroom. Laminate flooring in the three bedrooms. New carpeting in the lower level along with a Cozy gas fireplace. Check out the awesome wall in the lower level family room. Kitchen with SS appliances, vaulted ceiling, and table space. Bathrooms have been updated. Ceiling fans in all bedrooms. Updated lighting fixtures. Painted in popular colors. Large fenced yard. Sliding door off of dining area to a large deck. Walk out for lower level. Already wired for a hot tub. Attic fan 2013. Garage door 2014. A pleasure to show and nicely priced!
Last Agent to Sell the Property
N. W. Village Realty, Inc. License #475133807 Listed on: 11/02/2018
Last Buyer's Agent
Michael McKoveck
Baird & Warner License #475177955
Home Details
Home Type
- Single Family
Est. Annual Taxes
- $7,772
Year Built
- 1992
Lot Details
- Cul-De-Sac
- Landscaped Professionally
Parking
- Attached Garage
- Garage Door Opener
- Garage Is Owned
Home Design
- Slab Foundation
- Asphalt Shingled Roof
- Vinyl Siding
Interior Spaces
- Vaulted Ceiling
- Skylights
- Wood Flooring
- Finished Basement
- Finished Basement Bathroom
Bedrooms and Bathrooms
- Primary Bathroom is a Full Bathroom
- Separate Shower
Outdoor Features
- Deck
- Patio
Utilities
- Central Air
- Heating System Uses Gas
- Lake Michigan Water
Listing and Financial Details
- Homeowner Tax Exemptions
Ownership History
Purchase Details
Home Financials for this Owner
Home Financials are based on the most recent Mortgage that was taken out on this home.Purchase Details
Home Financials for this Owner
Home Financials are based on the most recent Mortgage that was taken out on this home.Purchase Details
Home Financials for this Owner
Home Financials are based on the most recent Mortgage that was taken out on this home.Purchase Details
Home Financials for this Owner
Home Financials are based on the most recent Mortgage that was taken out on this home.Purchase Details
Home Financials for this Owner
Home Financials are based on the most recent Mortgage that was taken out on this home.Similar Homes in the area
Home Values in the Area
Average Home Value in this Area
Purchase History
| Date | Buyer | Sale Price | Title Company |
|---|---|---|---|
| Urbanek Rodney A | $262,500 | Attorneys Title Guaranty Fun | |
| Peterson Kyle | $245,000 | Regency Title Services Inc | |
| Melbourn Renee | $259,000 | First American Title | |
| Croft Mark | $162,000 | -- | |
| Mejia Alvaro E | $151,500 | -- |
Mortgage History
| Date | Status | Borrower | Loan Amount |
|---|---|---|---|
| Open | Urbanek Rodney A | $220,000 | |
| Closed | Urbanek Rodney A | $210,000 | |
| Previous Owner | Peterson Kyle | $215,000 | |
| Previous Owner | Melbourn Renee | $35,000 | |
| Previous Owner | Melbourn Renee | $17,000 | |
| Previous Owner | Melbourn Renee | $207,192 | |
| Previous Owner | Melbourn Renee | $17,000 | |
| Previous Owner | Croft Mark | $50,000 | |
| Previous Owner | Croft Mark | $165,000 | |
| Previous Owner | Croft Mark | $152,000 | |
| Previous Owner | Croft Mark | $32,000 | |
| Previous Owner | Croft Mark A | $15,000 | |
| Previous Owner | Croft Mark | $153,900 | |
| Previous Owner | Mejia Alvaro E | $136,100 |
Property History
| Date | Event | Price | Change | Sq Ft Price |
|---|---|---|---|---|
| 12/27/2018 12/27/18 | Sold | $262,500 | -2.7% | $151 / Sq Ft |
| 11/16/2018 11/16/18 | Pending | -- | -- | -- |
| 11/02/2018 11/02/18 | For Sale | $269,900 | +10.2% | $155 / Sq Ft |
| 03/17/2015 03/17/15 | Sold | $245,000 | -2.0% | $140 / Sq Ft |
| 01/06/2015 01/06/15 | Pending | -- | -- | -- |
| 11/28/2014 11/28/14 | For Sale | $250,000 | -- | $143 / Sq Ft |
Tax History Compared to Growth
Tax History
| Year | Tax Paid | Tax Assessment Tax Assessment Total Assessment is a certain percentage of the fair market value that is determined by local assessors to be the total taxable value of land and additions on the property. | Land | Improvement |
|---|---|---|---|---|
| 2023 | $7,772 | $102,300 | $30,490 | $71,810 |
| 2022 | $7,784 | $95,080 | $28,340 | $66,740 |
| 2021 | $7,558 | $90,260 | $26,900 | $63,360 |
| 2020 | $7,373 | $87,550 | $26,090 | $61,460 |
| 2019 | $7,271 | $84,430 | $25,160 | $59,270 |
| 2018 | $0 | $83,340 | $24,080 | $59,260 |
| 2017 | $0 | $80,020 | $23,120 | $56,900 |
| 2016 | $3,509 | $76,430 | $22,080 | $54,350 |
| 2015 | $7,019 | $72,350 | $20,900 | $51,450 |
| 2014 | $6,527 | $70,520 | $20,370 | $50,150 |
| 2013 | $8,259 | $75,790 | $20,860 | $54,930 |
Agents Affiliated with this Home
-
Gary Christensen

Seller's Agent in 2018
Gary Christensen
N. W. Village Realty, Inc.
(224) 305-0168
1 in this area
185 Total Sales
-

Buyer's Agent in 2018
Michael McKoveck
Baird Warner
-
Cindy Banks

Seller's Agent in 2015
Cindy Banks
RE/MAX
(630) 533-5900
19 in this area
440 Total Sales
Map
Source: Midwest Real Estate Data (MRED)
MLS Number: MRD10128448
APN: 01-14-205-064
- 1475 Beaumont Cir
- 1623 Camberley Ct
- 1639 Colfax Ct Unit 3
- 460 Mayflower Ln Unit 3
- 1332 Beacon Ln
- 4434 Edinburg Ln
- 2136 Camden Ln
- 422 Cromwell Cir Unit 2
- 339 Ashford Cir Unit 1
- 4050 Bayside Dr
- 445 Cromwell Cir Unit 4
- 204 Melody Dr
- 2030 Green Bridge Ln
- 1975 Mccormick Ln
- 4585 Zeppelin Dr
- 1697 Gerber Rd
- 1920 Howe Ln
- 1880 De Forest Ln
- 2240 Greenbay Dr
- 1840 De Forest Ln
- 1464 Beaumont Cir
- 1462 Beaumont Cir
- 1466 Beaumont Cir
- 1468 Beaumont Cir
- 1460 Beaumont Cir
- 1458 Beaumont Cir
- 1472 Beaumont Cir
- 1470 Beaumont Cir
- 1456 Beaumont Cir
- 341 Basswood Ct
- 1459 Beaumont Cir
- 1474 Beaumont Cir
- 340 Basswood Ct
- 1457 Beaumont Cir
- 1443 Bannock Ct
- 1476 Beaumont Cir
- 342 Basswood Ct
- 1447 Bannock Ct
- 1455 Beaumont Cir
- 1445 Bannock Ct

