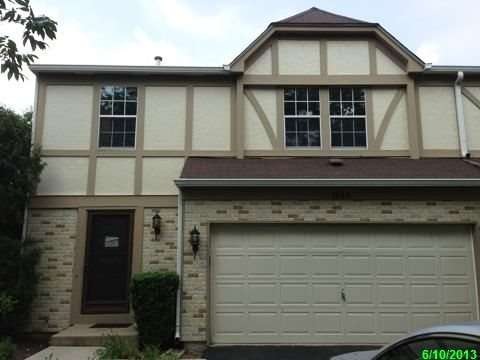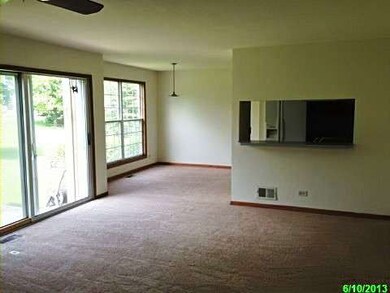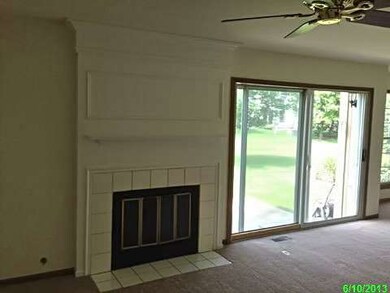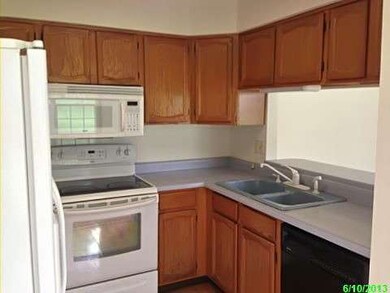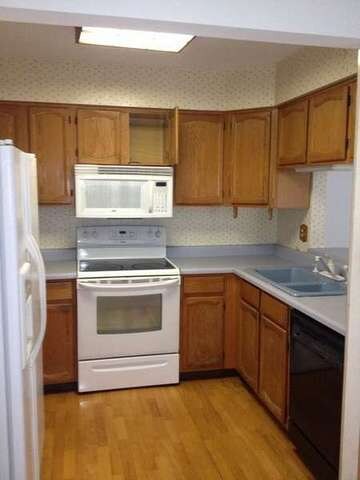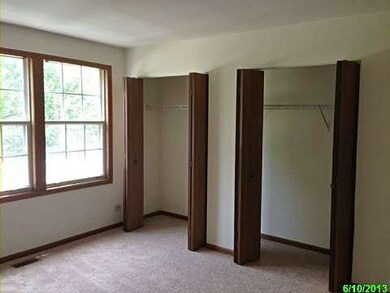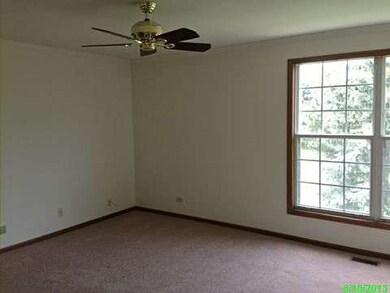
1464 W Sapphire Dr Unit 3 Hoffman Estates, IL 60192
South Ridge NeighborhoodHighlights
- Attached Garage
- Forced Air Heating and Cooling System
- 3-minute walk to Olmstead Park
- Frank C. Whiteley Elementary School Rated A
About This Home
As of September 2013Beautiful, spacious townhouse in great condition! Freshly painted t/o, new carpeting, new vinyl floor. Fireplace in the living room, great court yard view! Freddie Mac owned. Sold in as-is condition. Seller will not provide survey. Taxes will be prorated at 100%. Pre-approval or proof of funds should accompany all offers. Earnest money must be certified check. Investor's offers will only be considered after 06/25/13
Last Agent to Sell the Property
Egle Vasiliauskiene
Listed on: 06/10/2013
Last Buyer's Agent
Spyridon Emmanouilidis
HomeSmart Connect LLC License #471004474
Townhouse Details
Home Type
- Townhome
Est. Annual Taxes
- $8,122
Year Built
- 1988
HOA Fees
- $235 per month
Parking
- Attached Garage
- Parking Included in Price
Home Design
- Brick Exterior Construction
- Stucco Exterior
- Cedar
Utilities
- Forced Air Heating and Cooling System
- Heating System Uses Gas
- Lake Michigan Water
Additional Features
- Primary Bathroom is a Full Bathroom
- Washer and Dryer Hookup
- Crawl Space
Community Details
- Pets Allowed
Ownership History
Purchase Details
Home Financials for this Owner
Home Financials are based on the most recent Mortgage that was taken out on this home.Purchase Details
Purchase Details
Purchase Details
Home Financials for this Owner
Home Financials are based on the most recent Mortgage that was taken out on this home.Similar Homes in the area
Home Values in the Area
Average Home Value in this Area
Purchase History
| Date | Type | Sale Price | Title Company |
|---|---|---|---|
| Quit Claim Deed | -- | Multiple | |
| Special Warranty Deed | $197,000 | First American Title | |
| Sheriffs Deed | -- | None Available | |
| Warranty Deed | $248,000 | Rtc |
Mortgage History
| Date | Status | Loan Amount | Loan Type |
|---|---|---|---|
| Previous Owner | $231,000 | Unknown | |
| Previous Owner | $225,250 | Unknown | |
| Previous Owner | $223,200 | Unknown | |
| Previous Owner | $15,000 | Credit Line Revolving |
Property History
| Date | Event | Price | Change | Sq Ft Price |
|---|---|---|---|---|
| 10/02/2020 10/02/20 | Rented | $1,890 | 0.0% | -- |
| 09/06/2020 09/06/20 | Price Changed | $1,890 | -3.1% | $1 / Sq Ft |
| 08/23/2020 08/23/20 | Price Changed | $1,950 | -4.9% | $1 / Sq Ft |
| 04/13/2020 04/13/20 | Price Changed | $2,050 | -6.8% | $1 / Sq Ft |
| 04/09/2020 04/09/20 | For Rent | $2,200 | 0.0% | -- |
| 05/30/2016 05/30/16 | Rented | $2,200 | +16.1% | -- |
| 05/19/2016 05/19/16 | Under Contract | -- | -- | -- |
| 04/24/2016 04/24/16 | Price Changed | $1,895 | -2.8% | $1 / Sq Ft |
| 04/14/2016 04/14/16 | For Rent | $1,950 | 0.0% | -- |
| 09/16/2013 09/16/13 | Sold | $197,000 | -8.3% | $123 / Sq Ft |
| 08/12/2013 08/12/13 | Pending | -- | -- | -- |
| 07/12/2013 07/12/13 | Price Changed | $214,900 | -6.5% | $134 / Sq Ft |
| 06/10/2013 06/10/13 | For Sale | $229,900 | -- | $144 / Sq Ft |
Tax History Compared to Growth
Tax History
| Year | Tax Paid | Tax Assessment Tax Assessment Total Assessment is a certain percentage of the fair market value that is determined by local assessors to be the total taxable value of land and additions on the property. | Land | Improvement |
|---|---|---|---|---|
| 2024 | $8,122 | $26,491 | $5,002 | $21,489 |
| 2023 | $7,850 | $26,491 | $5,002 | $21,489 |
| 2022 | $7,850 | $26,491 | $5,002 | $21,489 |
| 2021 | $7,411 | $22,132 | $3,050 | $19,082 |
| 2020 | $7,248 | $22,132 | $3,050 | $19,082 |
| 2019 | $7,171 | $24,537 | $3,050 | $21,487 |
| 2018 | $6,241 | $19,700 | $2,806 | $16,894 |
| 2017 | $6,125 | $19,700 | $2,806 | $16,894 |
| 2016 | $5,685 | $19,700 | $2,806 | $16,894 |
| 2015 | $5,625 | $20,722 | $2,562 | $18,160 |
| 2014 | $5,536 | $20,722 | $2,562 | $18,160 |
| 2013 | $6,251 | $23,661 | $2,562 | $21,099 |
Agents Affiliated with this Home
-

Seller's Agent in 2020
Jeff Salhani
RE/MAX
(630) 216-8000
1 in this area
163 Total Sales
-

Buyer's Agent in 2020
Kim Schmidt
RE/MAX Properties Northwest
(847) 401-8478
9 in this area
116 Total Sales
-
H
Seller's Agent in 2016
Henry Inoue
Nittsu Realtors
-
E
Seller's Agent in 2013
Egle Vasiliauskiene
-
S
Buyer's Agent in 2013
Spyridon Emmanouilidis
The McDonald Group
Map
Source: Midwest Real Estate Data (MRED)
MLS Number: MRD08365551
APN: 02-19-145-021-0000
- 4671 N Sapphire Dr
- 4797 Amber Cir
- 4532 Topaz Dr
- 1680 Bicek Dr
- 4 Taynton Ln
- 4884 Westhaven Ct
- 1669 W Bayside Ct
- 4850 Prestwick Place
- 13 Chipping Campden Dr
- 4900 Dukesberry Ln
- 1192 Sumac Trail
- 1350 Rock Cove Ct
- 1200 Downing Dr
- 4320 Lombardy Ln
- 4315 Lombardy Ln
- 4524 Crab Orchard Dr
- 4624 Thornbark Dr
- 37 Wychwood Ln
- 105 Haman Rd
- 1720 W Parkside Dr Unit 1
