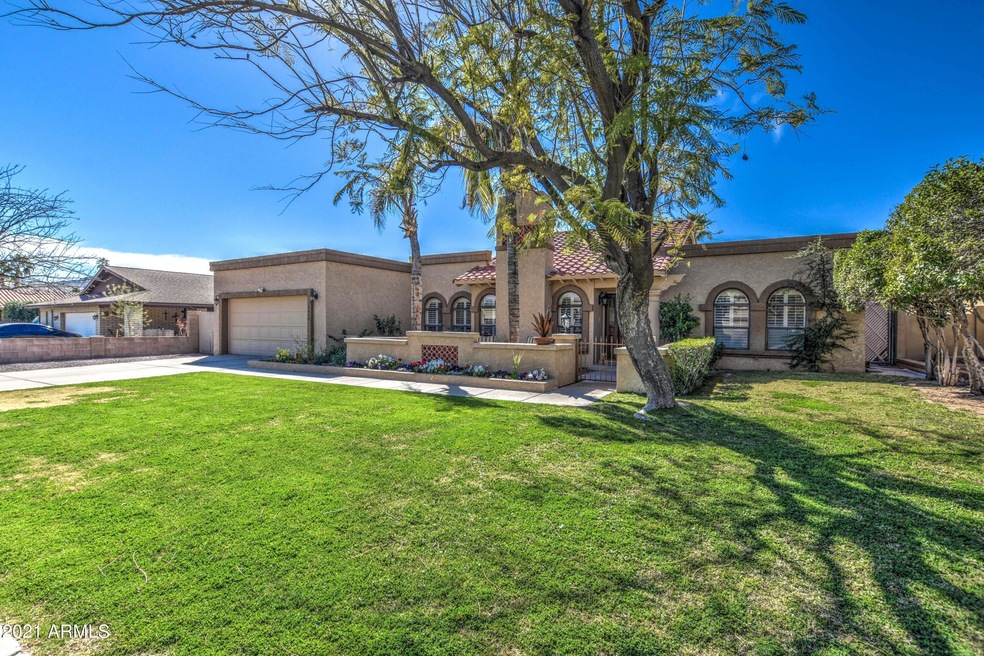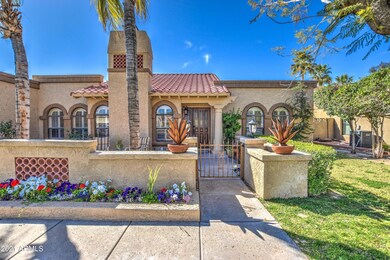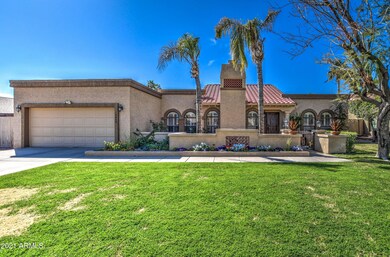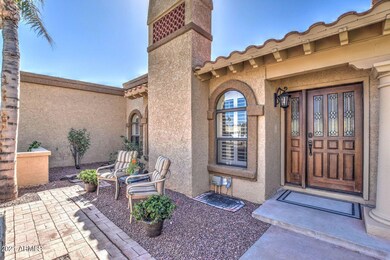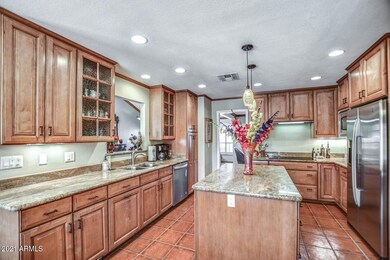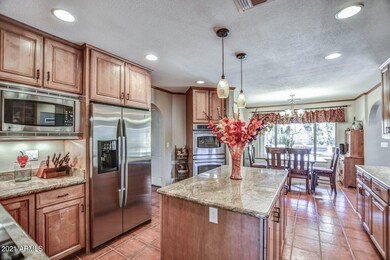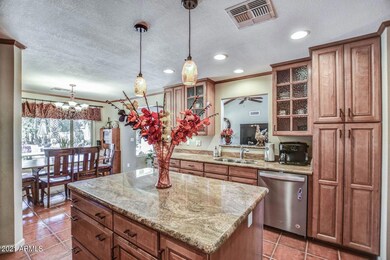
14640 N 2nd Ave Phoenix, AZ 85023
Moon Valley NeighborhoodEstimated Value: $830,000 - $925,000
Highlights
- Private Pool
- RV Gated
- Fireplace in Primary Bedroom
- Thunderbird High School Rated A-
- 0.31 Acre Lot
- Vaulted Ceiling
About This Home
As of April 2021Beautiful home located in ''The Heart Of Moon Valley''. Improvements & upgraded features include: great room concept with fireplace, split floorplan, spacious master with fireplace plus an additional Jr. master bedroom & bath, 5 bedrooms, 3.5 Baths, plantation Shutters, exterior fireplace, Built in BBQ w/burner, gourmet island kitchen with granite counters, upgraded cabinets, induction cooktop, upgraded appliances, resort style upgraded salt water diving pool with newer pump, cool decking & diving board & pebble tech, huge lot, storage shed & raised garden, covered patio, built-in desk & shelving, tons of storage, RV parking w/ RV gate, crown molding, mature landscaping with various fruit trees, interior (2020) & exterior (2015) paint. Quick access to all amenities!
Last Listed By
Merlena De La Rosa
Unknown Office Name: none License #SA107592000 Listed on: 03/05/2021
Home Details
Home Type
- Single Family
Est. Annual Taxes
- $4,688
Year Built
- Built in 1984
Lot Details
- 0.31 Acre Lot
- Block Wall Fence
- Front and Back Yard Sprinklers
- Grass Covered Lot
Parking
- 2 Car Garage
- Garage Door Opener
- RV Gated
Home Design
- Wood Frame Construction
- Tile Roof
- Foam Roof
- Stucco
Interior Spaces
- 2,659 Sq Ft Home
- 1-Story Property
- Vaulted Ceiling
- Ceiling Fan
- Skylights
- Double Pane Windows
- Living Room with Fireplace
- 3 Fireplaces
Kitchen
- Eat-In Kitchen
- Built-In Microwave
- ENERGY STAR Qualified Appliances
- Kitchen Island
- Granite Countertops
Flooring
- Carpet
- Laminate
- Tile
Bedrooms and Bathrooms
- 5 Bedrooms
- Fireplace in Primary Bedroom
- Remodeled Bathroom
- Primary Bathroom is a Full Bathroom
- 4 Bathrooms
- Dual Vanity Sinks in Primary Bathroom
- Bathtub With Separate Shower Stall
Eco-Friendly Details
- ENERGY STAR Qualified Equipment for Heating
Pool
- Private Pool
- Pool Pump
- Diving Board
Outdoor Features
- Covered patio or porch
- Outdoor Fireplace
- Gazebo
- Outdoor Storage
- Built-In Barbecue
Schools
- Lookout Mountain Elementary School
- Mountain Sky Middle School
- Thunderbird High School
Utilities
- Refrigerated Cooling System
- Heating Available
- High Speed Internet
- Cable TV Available
Listing and Financial Details
- Tax Lot 37
- Assessor Parcel Number 208-28-181
Community Details
Overview
- No Home Owners Association
- Association fees include no fees
- Built by unknnown
- Mini Moon Estates 2 Subdivision
Recreation
- Bike Trail
Ownership History
Purchase Details
Home Financials for this Owner
Home Financials are based on the most recent Mortgage that was taken out on this home.Purchase Details
Purchase Details
Purchase Details
Home Financials for this Owner
Home Financials are based on the most recent Mortgage that was taken out on this home.Similar Homes in the area
Home Values in the Area
Average Home Value in this Area
Purchase History
| Date | Buyer | Sale Price | Title Company |
|---|---|---|---|
| Frayer Frank | $739,625 | Old Republic Title Agency | |
| Gabel Dawn R | -- | None Available | |
| Gabel Dawn R | -- | None Available | |
| Gabel Kenneth T | $254,900 | -- |
Mortgage History
| Date | Status | Borrower | Loan Amount |
|---|---|---|---|
| Open | Frayer Frank | $150,000 | |
| Open | Frayer Frank | $548,250 | |
| Closed | Gabel Dawn R | $0 | |
| Previous Owner | Gabel Dawn R | $417,600 | |
| Previous Owner | Gabel Dawn R | $307,000 | |
| Previous Owner | Gabel Dawn R | $281,100 | |
| Previous Owner | Gabel Kenneth T | $300,000 | |
| Previous Owner | Gabel Kenneth T | $73,600 | |
| Previous Owner | Gabel Kenneth T | $229,410 |
Property History
| Date | Event | Price | Change | Sq Ft Price |
|---|---|---|---|---|
| 04/14/2021 04/14/21 | Sold | $739,625 | +7.2% | $278 / Sq Ft |
| 03/12/2021 03/12/21 | Pending | -- | -- | -- |
| 03/05/2021 03/05/21 | For Sale | $690,000 | -- | $259 / Sq Ft |
Tax History Compared to Growth
Tax History
| Year | Tax Paid | Tax Assessment Tax Assessment Total Assessment is a certain percentage of the fair market value that is determined by local assessors to be the total taxable value of land and additions on the property. | Land | Improvement |
|---|---|---|---|---|
| 2025 | $5,038 | $46,094 | -- | -- |
| 2024 | $4,935 | $43,899 | -- | -- |
| 2023 | $4,935 | $59,420 | $11,880 | $47,540 |
| 2022 | $4,755 | $44,780 | $8,950 | $35,830 |
| 2021 | $4,823 | $42,010 | $8,400 | $33,610 |
| 2020 | $4,688 | $40,630 | $8,120 | $32,510 |
| 2019 | $4,592 | $39,370 | $7,870 | $31,500 |
| 2018 | $4,456 | $38,570 | $7,710 | $30,860 |
| 2017 | $4,434 | $35,570 | $7,110 | $28,460 |
| 2016 | $4,355 | $36,950 | $7,390 | $29,560 |
| 2015 | $4,039 | $37,310 | $7,460 | $29,850 |
Agents Affiliated with this Home
-
M
Seller's Agent in 2021
Merlena De La Rosa
Unknown Office Name: none
(480) 228-9854
-
Jeremy Wilson

Buyer's Agent in 2021
Jeremy Wilson
Russ Lyon Sotheby's International Realty
(480) 463-0801
1 in this area
116 Total Sales
Map
Source: Arizona Regional Multiple Listing Service (ARMLS)
MLS Number: 6203070
APN: 208-28-181
- 211 W Braeburn Dr
- 202 W Seminole Dr
- 14802 N 3rd Ave
- 14821 N Hana Maui Dr
- 12 E Seminole Dr
- 14828 N Skokie Ct
- 14266 N 2nd Ave
- 14247 N 2nd Ave
- 401 W Cape Royal Ln
- 20 W Canterbury Ln
- 6 E Piping Rock Rd
- 15255 N 5th Ln
- 576 W Moon Valley Dr
- 520 W Gibraltar Ln Unit 5
- 150 W Tam Oshanter Dr
- 401 E Braeburn Dr
- 302 E Acapulco Ln Unit 6
- 15407 N 2nd St Unit 38
- 39 E Tam Oshanter Dr Unit 59
- 14401 N Coral Gables Dr
- 14640 N 2nd Ave
- 14632 N 2nd Ave
- 14802 N 2nd Ave
- 201 W Braeburn Dr
- 14631 N 2nd Dr
- 14810 N 2nd Ave
- 202 W Interlacken Dr
- 123 W Braeburn Dr
- 14641 N 2nd Ave
- 14633 N 2nd Ave
- 14625 N 2nd Dr
- 14636 N 2nd Dr
- 14625 N 2nd Ave
- 217 W Braeburn Dr
- 14818 N 2nd Ave
- 117 W Braeburn Dr
- 202 W Braeburn Dr
- 211 W Interlacken Dr
- 130 W Braeburn Dr
- 219 W Interlacken Dr
