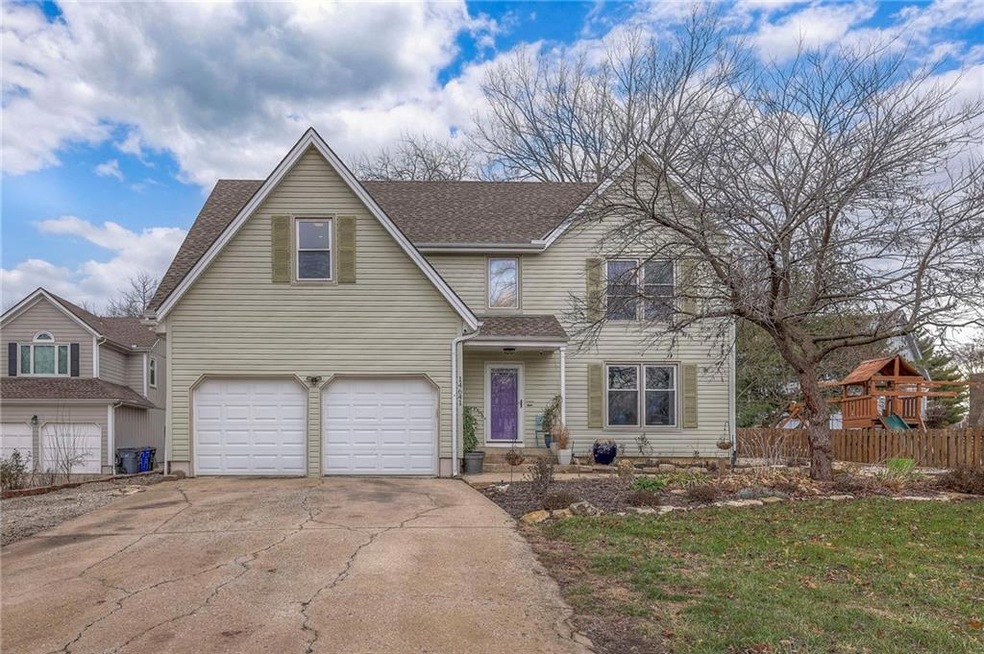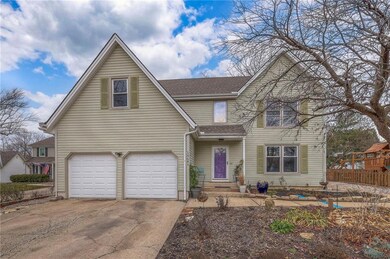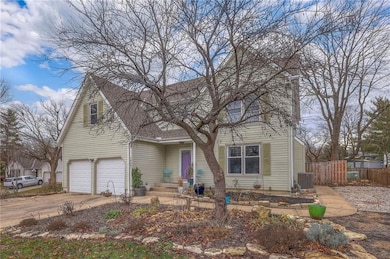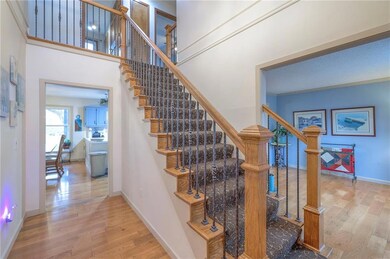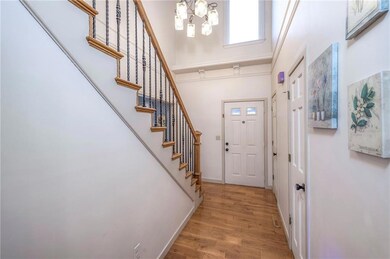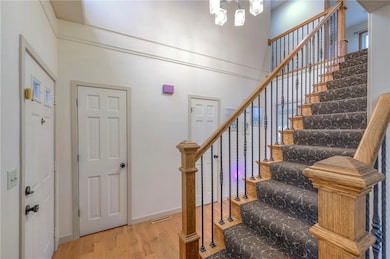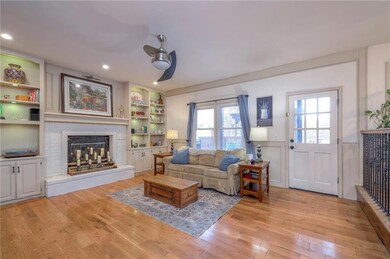
14641 S Summertree Ln Olathe, KS 66062
Highlights
- 24,334 Sq Ft lot
- Deck
- Separate Formal Living Room
- Black Bob Elementary School Rated A-
- Traditional Architecture
- Sun or Florida Room
About This Home
As of February 2025Nestled in the sought-after neighborhood of Summertree in Olathe, Kansas, 14641 Summertree Lane offers a perfect blend of comfort and convenience. This charming home boasts spacious living areas with abundant natural light, creating a warm and inviting atmosphere. The well-appointed kitchen features modern appliances and plenty of counter space, ideal for both casual dining and entertaining. The master suite is a peaceful retreat with a private en-suite bath, while additional bedrooms offer plenty of space for family or guests. The large, fenced backyard provides a great spot for outdoor activities or relaxing. Located in a quiet, family-friendly area with easy access to schools, parks, shopping, and major highways, this property is an ideal place to call home.
Last Agent to Sell the Property
Van Noy Real Estate Brokerage Phone: 913-361-6030 License #2003002907 Listed on: 11/16/2024
Home Details
Home Type
- Single Family
Est. Annual Taxes
- $4,715
Year Built
- Built in 1987
Lot Details
- 0.56 Acre Lot
- Cul-De-Sac
- Many Trees
Parking
- 2 Car Garage
- Inside Entrance
- Front Facing Garage
- Garage Door Opener
Home Design
- Traditional Architecture
- Composition Roof
- Vinyl Siding
Interior Spaces
- 2,351 Sq Ft Home
- 2-Story Property
- Ceiling Fan
- Some Wood Windows
- Window Treatments
- Family Room with Fireplace
- Separate Formal Living Room
- Breakfast Room
- Formal Dining Room
- Sun or Florida Room
- Laundry on upper level
- Basement
Kitchen
- Built-In Electric Oven
- Recirculated Exhaust Fan
- Dishwasher
- Disposal
Flooring
- Carpet
- Vinyl
Bedrooms and Bathrooms
- 4 Bedrooms
- Cedar Closet
Home Security
- Storm Windows
- Fire and Smoke Detector
Schools
- Olathe South High School
Utilities
- Central Air
- Heating System Uses Natural Gas
Additional Features
- Deck
- City Lot
Community Details
- No Home Owners Association
- Havencroft Subdivision
Listing and Financial Details
- Assessor Parcel Number DP30000044 0023
- $0 special tax assessment
Ownership History
Purchase Details
Home Financials for this Owner
Home Financials are based on the most recent Mortgage that was taken out on this home.Purchase Details
Purchase Details
Purchase Details
Home Financials for this Owner
Home Financials are based on the most recent Mortgage that was taken out on this home.Purchase Details
Home Financials for this Owner
Home Financials are based on the most recent Mortgage that was taken out on this home.Similar Homes in Olathe, KS
Home Values in the Area
Average Home Value in this Area
Purchase History
| Date | Type | Sale Price | Title Company |
|---|---|---|---|
| Warranty Deed | -- | Platinum Title | |
| Warranty Deed | -- | Platinum Title | |
| Interfamily Deed Transfer | -- | None Available | |
| Interfamily Deed Transfer | -- | None Available | |
| Warranty Deed | -- | Chicago Title Insurance Co | |
| Warranty Deed | -- | Midwest Title Company |
Mortgage History
| Date | Status | Loan Amount | Loan Type |
|---|---|---|---|
| Previous Owner | $176,000 | New Conventional | |
| Previous Owner | $200,000 | Credit Line Revolving | |
| Previous Owner | $140,000 | Unknown | |
| Previous Owner | $196,685 | FHA | |
| Previous Owner | $197,925 | New Conventional | |
| Previous Owner | $196,650 | New Conventional | |
| Previous Owner | $130,000 | No Value Available |
Property History
| Date | Event | Price | Change | Sq Ft Price |
|---|---|---|---|---|
| 02/04/2025 02/04/25 | Sold | -- | -- | -- |
| 01/07/2025 01/07/25 | Pending | -- | -- | -- |
| 01/07/2025 01/07/25 | Price Changed | $430,000 | +4.9% | $183 / Sq Ft |
| 12/31/2024 12/31/24 | For Sale | $410,000 | -- | $174 / Sq Ft |
| 12/31/2024 12/31/24 | Off Market | -- | -- | -- |
Tax History Compared to Growth
Tax History
| Year | Tax Paid | Tax Assessment Tax Assessment Total Assessment is a certain percentage of the fair market value that is determined by local assessors to be the total taxable value of land and additions on the property. | Land | Improvement |
|---|---|---|---|---|
| 2024 | $4,648 | $41,400 | $8,026 | $33,374 |
| 2023 | $4,715 | $41,124 | $7,293 | $33,831 |
| 2022 | $4,206 | $35,720 | $6,084 | $29,636 |
| 2021 | $4,336 | $35,053 | $6,084 | $28,969 |
| 2020 | $4,244 | $34,006 | $5,532 | $28,474 |
| 2019 | $3,976 | $31,660 | $5,511 | $26,149 |
| 2018 | $3,859 | $30,521 | $4,782 | $25,739 |
| 2017 | $3,566 | $27,934 | $3,992 | $23,942 |
| 2016 | $3,382 | $27,175 | $3,992 | $23,183 |
| 2015 | $3,263 | $26,243 | $3,992 | $22,251 |
| 2013 | -- | $19,435 | $3,992 | $15,443 |
Agents Affiliated with this Home
-
David Van Noy Jr.

Seller's Agent in 2025
David Van Noy Jr.
Van Noy Real Estate
(816) 536-7653
18 in this area
305 Total Sales
-
Suzanne Hinton

Buyer's Agent in 2025
Suzanne Hinton
RE/MAX Premier Realty
(913) 652-0400
8 in this area
126 Total Sales
Map
Source: Heartland MLS
MLS Number: 2520268
APN: DP30000044-0023
- 14732 S Village Dr
- 16213 W 145th Terrace
- 14700 S Brougham Dr
- 16616 W 145th Terrace
- 15819 W 147th Terrace
- 15642 W 146th Terrace
- 16220 W 144th St
- 2009 E Sleepy Hollow Dr
- 2010 E Stratford Rd
- Lot 4 W 144th St
- Lot 3 W 144th St
- 17386 S Raintree Dr Unit Bldg I Unit 35
- 17394 S Raintree Dr Unit Bldg I Unit 33
- 17390 S Raintree Dr Unit Bldg I Unit 34
- 2004 E Wyandotte St
- 1950 E Sunvale Dr
- 1947 E Sunvale Dr
- 14205 S Summertree Ln
- 1920 E Sheridan Bridge Ln
- 1905 E Stratford Rd
