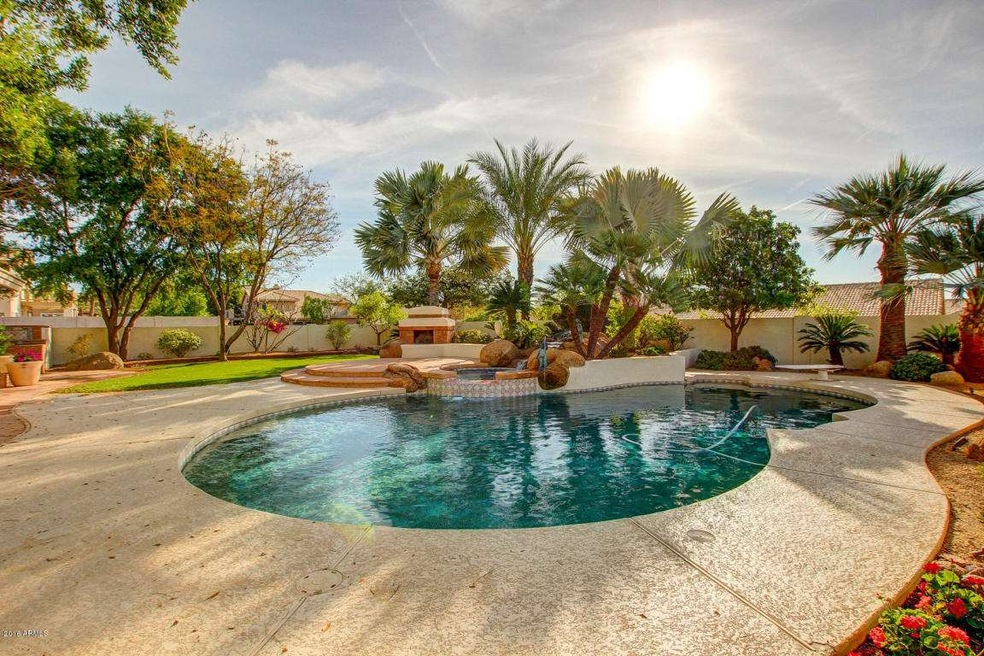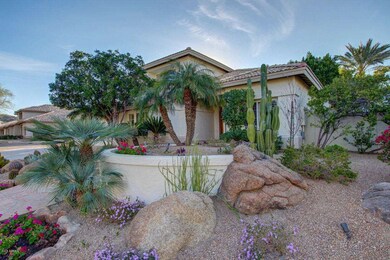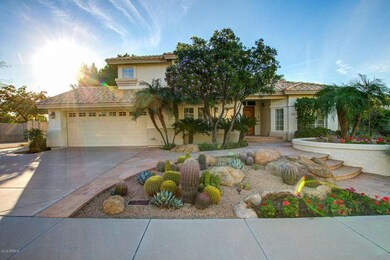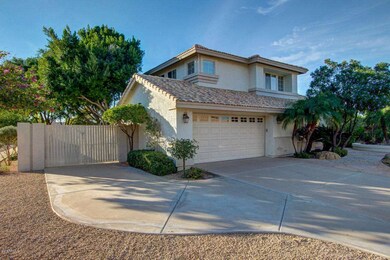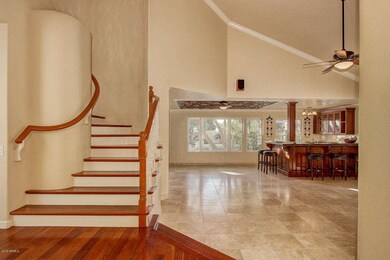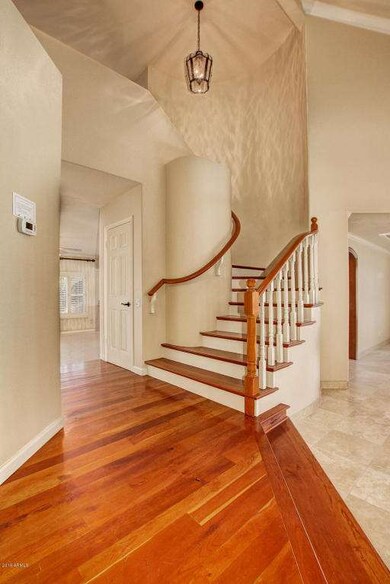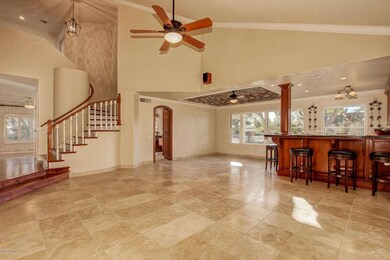
14645 S 25th Place Phoenix, AZ 85048
Ahwatukee NeighborhoodHighlights
- Heated Spa
- RV Gated
- Mountain View
- Kyrene Monte Vista Elementary School Rated A
- 0.27 Acre Lot
- Vaulted Ceiling
About This Home
As of April 2016MUST SEE ENTERTAINER'S DREAM HOME! TOP QUALITY REMODEL ||| CUSTOM CHERRY WOOD CABINETS W/GRANITE COUNTERTOPS IN KITCHEN/BATHS ||| HIGHLY UPGRADED FLOORING THROUGHOUT INCLUDING TRAVERTINE & REAL HARDWOOD ||| BRICK COFFERED CEILING IN DINING RM ||| WET BAR MADE OF CHERRY WOOD W/GLASS FRONT CABINETS/GRANITE COUNTERTOP/WINE FRIDGE/ PROF ICEMAKER ||| MASTER BATH W/TRAVERTINE SNAIL SHOWER/JETTED TUB/MAKEUP VANITY ||| HUGE LOT W/ BREATHTAKING LANDSCAPE BY AWARD WINNING DESIGNER/PEBBLETECH DIVING POOL/JET SPA/WATERFALL/OUTDOOR SHOWER//VIKING GAS GRILL/OUTDOOR FIREPLACE/RAISED GARDEN/GREENHOUSE/OVER 5K IN ART IN LANDSCAPE/ADDITIONAL SIDE PARKING FOR RV/BOAT ||| 5TH BR SHOWN AS OFFICE W/GREAT BUILT-INS ||| BONUS RM COULD BE MADE 3RD GARAGE BAY. ||| seller is related to listing agent
Home Details
Home Type
- Single Family
Est. Annual Taxes
- $3,235
Year Built
- Built in 1990
Lot Details
- 0.27 Acre Lot
- Desert faces the front of the property
- Block Wall Fence
- Corner Lot
- Misting System
- Front and Back Yard Sprinklers
- Sprinklers on Timer
- Grass Covered Lot
HOA Fees
- $25 Monthly HOA Fees
Parking
- 2 Car Direct Access Garage
- Garage Door Opener
- RV Gated
Home Design
- Santa Barbara Architecture
- Wood Frame Construction
- Tile Roof
- Stucco
Interior Spaces
- 3,235 Sq Ft Home
- 2-Story Property
- Wet Bar
- Vaulted Ceiling
- Ceiling Fan
- 1 Fireplace
- Double Pane Windows
- Low Emissivity Windows
- Solar Screens
- Mountain Views
Kitchen
- Built-In Microwave
- Kitchen Island
- Granite Countertops
Flooring
- Wood
- Stone
Bedrooms and Bathrooms
- 4 Bedrooms
- Remodeled Bathroom
- Primary Bathroom is a Full Bathroom
- 2.5 Bathrooms
- Dual Vanity Sinks in Primary Bathroom
- Low Flow Plumbing Fixtures
- Bathtub With Separate Shower Stall
Pool
- Heated Spa
- Private Pool
- Diving Board
Outdoor Features
- Covered patio or porch
- Outdoor Fireplace
- Built-In Barbecue
Schools
- Kyrene Monte Vista Elementary School
- Kyrene Altadena Middle School
- Desert Vista High School
Utilities
- Refrigerated Cooling System
- Heating Available
- Water Filtration System
- Water Softener
- High Speed Internet
- Cable TV Available
Listing and Financial Details
- Tax Lot 415
- Assessor Parcel Number 301-76-504
Community Details
Overview
- Association fees include ground maintenance, (see remarks)
- Mountain Park HOA, Phone Number (480) 704-5000
- Built by Shea Homes
- Crystal Canyon Subdivision
Recreation
- Community Playground
- Heated Community Pool
- Community Spa
- Bike Trail
Ownership History
Purchase Details
Purchase Details
Purchase Details
Home Financials for this Owner
Home Financials are based on the most recent Mortgage that was taken out on this home.Purchase Details
Home Financials for this Owner
Home Financials are based on the most recent Mortgage that was taken out on this home.Purchase Details
Home Financials for this Owner
Home Financials are based on the most recent Mortgage that was taken out on this home.Purchase Details
Home Financials for this Owner
Home Financials are based on the most recent Mortgage that was taken out on this home.Purchase Details
Home Financials for this Owner
Home Financials are based on the most recent Mortgage that was taken out on this home.Purchase Details
Similar Homes in Phoenix, AZ
Home Values in the Area
Average Home Value in this Area
Purchase History
| Date | Type | Sale Price | Title Company |
|---|---|---|---|
| Warranty Deed | $792,800 | Os National | |
| Quit Claim Deed | -- | None Listed On Document | |
| Warranty Deed | $540,000 | Grand Canyon Title Agency | |
| Interfamily Deed Transfer | -- | None Available | |
| Interfamily Deed Transfer | -- | Chicago Title Company | |
| Interfamily Deed Transfer | -- | Capital Title Agency | |
| Interfamily Deed Transfer | -- | Capital Title Agency | |
| Interfamily Deed Transfer | -- | -- | |
| Warranty Deed | -- | -- | |
| Warranty Deed | -- | -- |
Mortgage History
| Date | Status | Loan Amount | Loan Type |
|---|---|---|---|
| Previous Owner | $458,576 | VA | |
| Previous Owner | $516,888 | VA | |
| Previous Owner | $144,000 | Credit Line Revolving | |
| Previous Owner | $576,000 | Unknown | |
| Previous Owner | $540,000 | New Conventional | |
| Previous Owner | $500,000 | Fannie Mae Freddie Mac | |
| Previous Owner | $50,000 | Credit Line Revolving | |
| Previous Owner | $144,000 | No Value Available |
Property History
| Date | Event | Price | Change | Sq Ft Price |
|---|---|---|---|---|
| 07/17/2025 07/17/25 | Price Changed | $843,000 | -0.8% | $247 / Sq Ft |
| 07/11/2025 07/11/25 | For Sale | $850,000 | 0.0% | $249 / Sq Ft |
| 07/11/2025 07/11/25 | Off Market | $850,000 | -- | -- |
| 06/26/2025 06/26/25 | Price Changed | $850,000 | -1.0% | $249 / Sq Ft |
| 05/29/2025 05/29/25 | Price Changed | $859,000 | -1.2% | $252 / Sq Ft |
| 05/01/2025 05/01/25 | Price Changed | $869,000 | -1.3% | $255 / Sq Ft |
| 03/27/2025 03/27/25 | Price Changed | $880,000 | -1.2% | $258 / Sq Ft |
| 02/24/2025 02/24/25 | For Sale | $891,000 | +65.0% | $261 / Sq Ft |
| 04/27/2016 04/27/16 | Sold | $540,000 | 0.0% | $167 / Sq Ft |
| 03/08/2016 03/08/16 | Pending | -- | -- | -- |
| 03/02/2016 03/02/16 | For Sale | $540,000 | -- | $167 / Sq Ft |
Tax History Compared to Growth
Tax History
| Year | Tax Paid | Tax Assessment Tax Assessment Total Assessment is a certain percentage of the fair market value that is determined by local assessors to be the total taxable value of land and additions on the property. | Land | Improvement |
|---|---|---|---|---|
| 2025 | $4,349 | $48,351 | -- | -- |
| 2024 | $4,251 | $46,049 | -- | -- |
| 2023 | $4,251 | $54,870 | $10,970 | $43,900 |
| 2022 | $4,044 | $43,820 | $8,760 | $35,060 |
| 2021 | $4,163 | $43,220 | $8,640 | $34,580 |
| 2020 | $4,053 | $42,050 | $8,410 | $33,640 |
| 2019 | $3,914 | $40,860 | $8,170 | $32,690 |
| 2018 | $3,775 | $39,460 | $7,890 | $31,570 |
| 2017 | $3,591 | $36,130 | $7,220 | $28,910 |
| 2016 | $3,626 | $34,980 | $6,990 | $27,990 |
| 2015 | $3,235 | $34,500 | $6,900 | $27,600 |
Agents Affiliated with this Home
-
Tara Jones
T
Seller's Agent in 2025
Tara Jones
Opendoor Brokerage, LLC
-
Suzanne Daniels
S
Seller Co-Listing Agent in 2025
Suzanne Daniels
My Home Group Real Estate
-
Natalie Karmo
N
Seller's Agent in 2016
Natalie Karmo
HomeSmart
(480) 444-7200
1 in this area
12 Total Sales
-
Joe Conway

Buyer's Agent in 2016
Joe Conway
A-Z Real Estate Professionals
(480) 688-2388
2 in this area
26 Total Sales
-
J
Buyer's Agent in 2016
Joseph Conway
Century 21 A.M. Realty
Map
Source: Arizona Regional Multiple Listing Service (ARMLS)
MLS Number: 5406942
APN: 301-76-504
- 2549 E Desert Trumpet Rd
- 2730 E Desert Trumpet Rd Unit 37C
- 2422 E Rockledge Rd
- 2723 E Rockledge Rd
- 15020 S 25th St
- 15039 S 28th St
- 2249 E Taxidea Way
- 2629 E Verbena Dr
- 2463 E Goldenrod St
- 14402 S 22nd St
- 2205 E Granite View Dr
- 15235 S 30th St
- 14008 S Rockhill Rd Unit 40
- 3102 E Desert Broom Way
- 15273 S 31st St
- 2218 E Desert Trumpet Rd
- 13811 S Canyon Dr
- 15827 S 27th Way
- 3166 E Desert Willow Rd
- 15634 S 31st St
