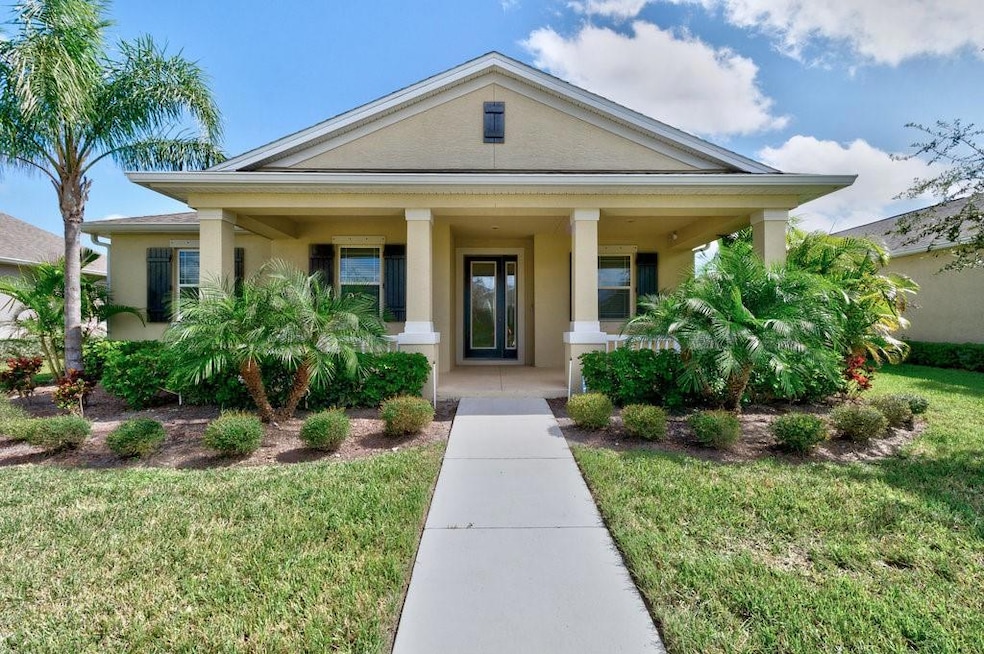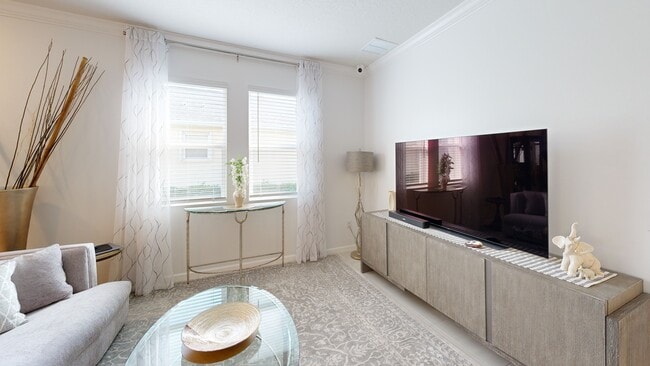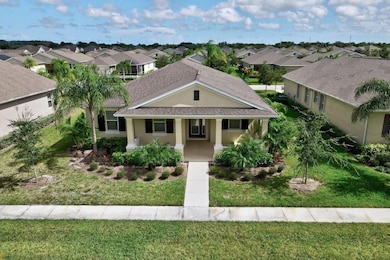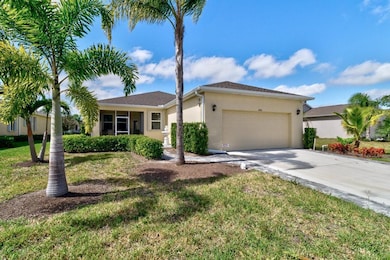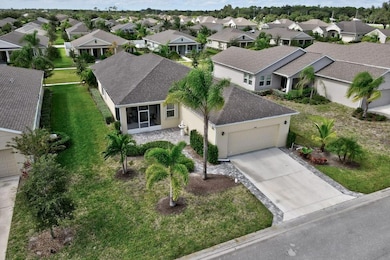
1465 Mulligan Dr Vero Beach, FL 32966
Estimated payment $2,810/month
Highlights
- Hot Property
- Golf Course Community
- High Ceiling
- Vero Beach High School Rated A-
- Garden View
- Community Pool
About This Home
Welcome to Pointe West, one of Vero’s most desirable golf communities. This beautifully maintained 4-bed, 2-bath home spans 2,076 sq ft of thoughtfully designed living space. This open-concept floor plan features high ceilings, tile floors, crown molding, lots of windows & abundant natural light. The kitchen offers SS appl, modern granite countertops, white cabinetry & a custom pantry; a perfect blend of style and functionality. The main suite offers a custom walk-in closet, ensuite bath featuring double doors, dual vanities, walk-in shower w/ updated glass doors & linen closet. The addl bedrooms provide space for guests, an office, or a growing family. Enjoy a front yard surrounded by peaceful green space & no thru traffic + a rear-entry 2-car gar, accordion shutters & a soft water sys.
Home Details
Home Type
- Single Family
Est. Annual Taxes
- $3,937
Year Built
- Built in 2021
Lot Details
- 9,148 Sq Ft Lot
- West Facing Home
- Paved or Partially Paved Lot
- Sprinkler System
HOA Fees
- $230 Monthly HOA Fees
Parking
- 2 Car Attached Garage
- Garage Door Opener
- Driveway
Home Design
- Shingle Roof
- Composition Roof
Interior Spaces
- 2,076 Sq Ft Home
- 1-Story Property
- Built-In Features
- Crown Molding
- High Ceiling
- Blinds
- Entrance Foyer
- Combination Dining and Living Room
- Tile Flooring
- Garden Views
Kitchen
- Breakfast Area or Nook
- Breakfast Bar
- Electric Range
- Microwave
- Dishwasher
- Kitchen Island
- Disposal
Bedrooms and Bathrooms
- 4 Main Level Bedrooms
- Split Bedroom Floorplan
- Walk-In Closet
- 2 Full Bathrooms
- Dual Sinks
Laundry
- Dryer
- Washer
Home Security
- Hurricane or Storm Shutters
- Fire and Smoke Detector
Outdoor Features
- Open Patio
- Porch
Utilities
- Central Heating and Cooling System
- Co-Op Membership Included
- Electric Water Heater
- Water Softener is Owned
- Cable TV Available
Listing and Financial Details
- Assessor Parcel Number 333907000060000002560
Community Details
Overview
- Association fees include common area maintenance, ground maintenance, recreation facilities
- Pointe West East Village Subdivision, Amalfi Floorplan
- Maintained Community
Recreation
- Golf Course Community
- Community Pool
- Park
3D Interior and Exterior Tours
Floorplan
Map
Home Values in the Area
Average Home Value in this Area
Tax History
| Year | Tax Paid | Tax Assessment Tax Assessment Total Assessment is a certain percentage of the fair market value that is determined by local assessors to be the total taxable value of land and additions on the property. | Land | Improvement |
|---|---|---|---|---|
| 2025 | $4,269 | $315,063 | -- | -- |
| 2024 | $3,763 | $315,063 | -- | -- |
| 2023 | $3,763 | $297,266 | $0 | $0 |
| 2022 | $3,665 | $288,608 | $0 | $0 |
| 2021 | $446 | $29,325 | $29,325 | $0 |
| 2020 | $452 | $29,325 | $29,325 | $0 |
| 2019 | $162 | $9,350 | $9,350 | $0 |
Property History
| Date | Event | Price | List to Sale | Price per Sq Ft |
|---|---|---|---|---|
| 11/30/2025 11/30/25 | Price Changed | $429,500 | -3.3% | $207 / Sq Ft |
| 11/05/2025 11/05/25 | Price Changed | $444,000 | -2.4% | $214 / Sq Ft |
| 10/21/2025 10/21/25 | For Sale | $454,900 | -- | $219 / Sq Ft |
Purchase History
| Date | Type | Sale Price | Title Company |
|---|---|---|---|
| Quit Claim Deed | -- | None Listed On Document | |
| Special Warranty Deed | $300,811 | Dhi Title Of Florida Inc |
Mortgage History
| Date | Status | Loan Amount | Loan Type |
|---|---|---|---|
| Previous Owner | $240,649 | New Conventional |
About the Listing Agent

Hi, I'm Bonnie – your trusted local REALTOR® serving Indian River County, including Vero Beach, Sebastian, and surrounding areas. After a fulfilling career with the Federal Government, I followed a long-held passion and earned my real estate license in preparation for retirement, which I celebrated in December 2021. Since then, I’ve had the privilege of helping both buyers and sellers navigate their real estate journeys with confidence and success.
With over $27 million in sales and
Bonnie's Other Listings
Source: BeachesMLS (Greater Fort Lauderdale)
MLS Number: F10532967
APN: 33-39-07-00006-0000-00256.0
- 1405 Mulligan Dr
- 1465 Bruntsfield Terrace
- 1495 Bruntsfield Terrace
- 7201 E Village Square
- 1635 71st Ct
- 1700 Aynsley Way
- 1425 Bunker Ct
- 1715 71st Ct
- 1772 Willows Square
- 1920 Westminster Cir Unit 6
- 1924 Westminster Cir Unit 4
- 1940 Westminster Cir Unit 76
- 1940 Westminster Cir Unit 71
- 1940 Westminster Cir Unit 1
- 1930 Westminster Cir Unit 111
- 1930 Westminster Cir Unit 2
- 1404 Mulligan Dr
- 1405 Mulligan Dr
- 1700 Aynsley Way
- 7239 E Village Square
- 1820 Waterford Dr Unit 3
- 1827 Aynsley Way Unit 227
- 1947 Aynsley Way Unit 343
- 1576 Birdie Dr
- 1531 Par Ct
- 7530 15th Ln
- 7536 15th St
- 7420 Oakridge Place
- 43 Plantation Dr Unit 204
- 41 Plantation Dr Unit 206
- 7627 S Village Square
- 7000 20th St Unit 753
- 7300 20th St Unit 556
- 7300 20th St Unit 523
- 7300 20th St Unit 257
- 7300 20th St Unit 182
