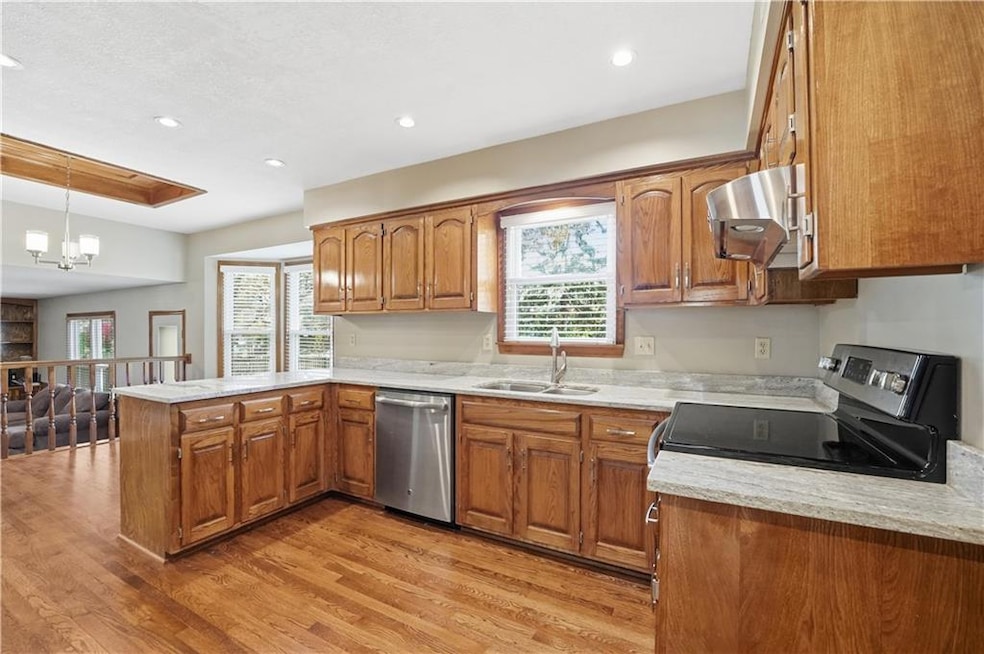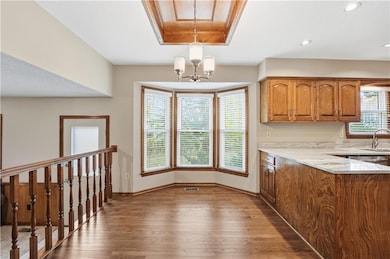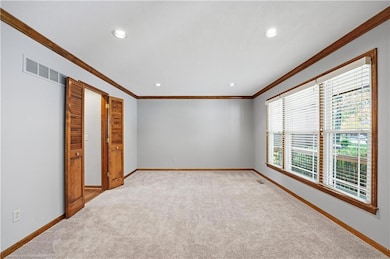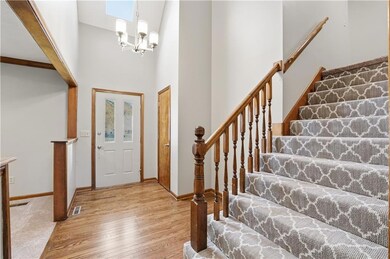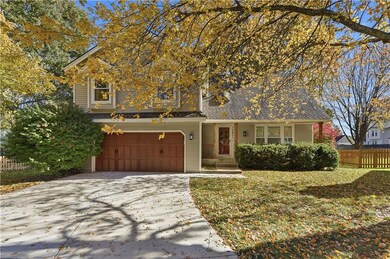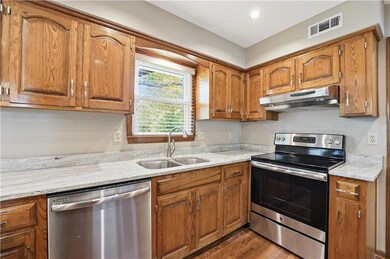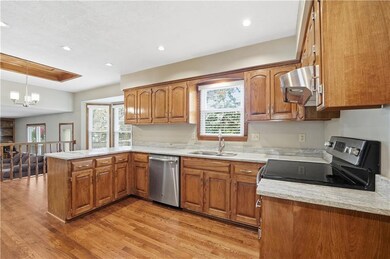14651 S Seminole Cir Olathe, KS 66062
Estimated payment $2,420/month
Highlights
- Custom Closet System
- Vaulted Ceiling
- Wood Flooring
- Black Bob Elementary School Rated A-
- Traditional Architecture
- 4-minute walk to Haven Park
About This Home
Experience Unmatched Pride Of Ownership At 14651 South Seminole Circle—A Well-Loved Two-Story Offering Space, Character & Modern Touches. Welcome To 14651 South Seminole Circle! Nestled At The End Of A Quiet Cul-De-Sac In The Highly Sought-After Havencroft Neighborhood, This Beautiful Two-Story Home Offers 4 Bedrooms, 3.1 Baths, Plus A Bonus Room And An Unfinished Basement Ready For Your Future Vision. Built In 1985 And Meticulously Maintained, This Home Shows True Pride Of Ownership And Has Been Exceptionally Lightly Lived In. Step Inside To A Warm And Inviting Main Level Featuring A Spacious Living Room w/ Fireplace, Built-Ins, And Backyard Access. The Adjacent Dining Room Boasts Gleaming Hardwood Floors And Peaceful Backyard Views. The Updated Kitchen Shines w/Hardwood Floors, Granite Counters, Stained Cabinets, Stainless Steel Appliances, And A Peninsula Eat-At Bar—Perfect For Casual Meals Or Entertaining. A Convenient Half Bath w/ Granite Vanity And Laundry Area Sits Just Off The Kitchen. A Formal Living Room At The Front Of The Home Provides Flexible Space For A Sitting Room Or Office. Upstairs, The Primary Suite Features A Vaulted Ceiling, Ceiling Fan, Freshly Cleaned Carpet, Large Walk-In Closet, And Private Bath w/ Granite Double Vanity And Walk-In Shower. Two Additional Bedrooms Offer Ample Closet Space, Freshly Cleaned Carpet And Tons Of Natural Light, Along w/ A Full Hall Bath Featuring A Granite Vanity And A Shower Over Tub. The Third Floor Boasts A Large Bedroom Suite w/ Two Closets, Full Bath w/ Corian Vanity, Shower Over Tub Plus A 15x12 Bonus Room Ideal For An Office, Gym, Playroom, Or Additional Storage. Exterior Highlights Include Low-Maintenance Vinyl Siding, A Brand-New Driveway, And A Spacious Fenced Yard—Perfect For Pets, Play, And Outdoor Enjoyment. HVAC System Replaced Approx. 4 Years Ago, Roof Recently Inspected And Roof Cap Replaced. Truly Move-In Ready, This Is A Rare Opportunity To Own A Turn-Key Home In A Peaceful Setting Near Trails
Listing Agent
ReeceNichols- Leawood Town Center Brokerage Phone: 913-498-9998 License #2009010564 Listed on: 11/04/2025

Home Details
Home Type
- Single Family
Est. Annual Taxes
- $4,689
Year Built
- Built in 1985
Lot Details
- 9,908 Sq Ft Lot
- Cul-De-Sac
- Wood Fence
- Paved or Partially Paved Lot
- Level Lot
Parking
- 2 Car Attached Garage
- Inside Entrance
- Front Facing Garage
Home Design
- Traditional Architecture
- Frame Construction
- Composition Roof
- Vinyl Siding
Interior Spaces
- 1,975 Sq Ft Home
- Vaulted Ceiling
- Ceiling Fan
- Entryway
- Family Room with Fireplace
- Separate Formal Living Room
- Breakfast Room
- Formal Dining Room
- Bonus Room
- Home Gym
- Basement Fills Entire Space Under The House
Kitchen
- Eat-In Kitchen
- Dishwasher
- Stainless Steel Appliances
- Wood Stained Kitchen Cabinets
- Disposal
Flooring
- Wood
- Carpet
- Ceramic Tile
- Vinyl
Bedrooms and Bathrooms
- 4 Bedrooms
- Custom Closet System
- Walk-In Closet
- Double Vanity
- Shower Only
Laundry
- Laundry Room
- Laundry on main level
Home Security
- Storm Doors
- Fire and Smoke Detector
Schools
- Black Bob Elementary School
- Olathe South High School
Additional Features
- Porch
- City Lot
- Forced Air Heating and Cooling System
Community Details
- No Home Owners Association
- Havencroft Association
- Havencroft Subdivision
Listing and Financial Details
- Exclusions: See Seller's Disclosure
- Assessor Parcel Number DP30000067 0019
- $0 special tax assessment
Map
Home Values in the Area
Average Home Value in this Area
Tax History
| Year | Tax Paid | Tax Assessment Tax Assessment Total Assessment is a certain percentage of the fair market value that is determined by local assessors to be the total taxable value of land and additions on the property. | Land | Improvement |
|---|---|---|---|---|
| 2024 | $4,689 | $41,745 | $7,146 | $34,599 |
| 2023 | $4,596 | $40,101 | $6,498 | $33,603 |
| 2022 | $4,048 | $34,408 | $5,420 | $28,988 |
| 2021 | $4,051 | $32,775 | $5,420 | $27,355 |
| 2020 | $3,922 | $31,453 | $4,934 | $26,519 |
| 2019 | $3,812 | $30,372 | $4,934 | $25,438 |
| 2018 | $3,724 | $29,463 | $4,285 | $25,178 |
| 2017 | $2,796 | $21,976 | $3,598 | $18,378 |
| 2016 | $2,580 | $20,815 | $3,598 | $17,217 |
| 2015 | $2,445 | $19,757 | $3,598 | $16,159 |
| 2013 | -- | $18,331 | $3,598 | $14,733 |
Property History
| Date | Event | Price | List to Sale | Price per Sq Ft | Prior Sale |
|---|---|---|---|---|---|
| 11/12/2025 11/12/25 | For Sale | $385,000 | +54.0% | $195 / Sq Ft | |
| 12/28/2016 12/28/16 | Sold | -- | -- | -- | View Prior Sale |
| 11/13/2016 11/13/16 | Pending | -- | -- | -- | |
| 11/02/2016 11/02/16 | For Sale | $250,000 | -- | $116 / Sq Ft |
Purchase History
| Date | Type | Sale Price | Title Company |
|---|---|---|---|
| Warranty Deed | -- | Security Land Title Company |
Mortgage History
| Date | Status | Loan Amount | Loan Type |
|---|---|---|---|
| Open | $138,800 | Purchase Money Mortgage | |
| Closed | $26,025 | No Value Available |
Source: Heartland MLS
MLS Number: 2585024
APN: DP30000067-0019
- 14593 S Twilight Ln
- 15646 W 149th Terrace
- 14805 S Brougham Dr
- 14923 W Peppermill Dr
- 15028 W 146th Terrace
- 14690 S Alden St
- 14606 S Alden St
- 15802 W 143rd Terrace
- 14900 S Locust St
- 14831 S Homestead Dr
- 14813 W 150th Place
- 15201 S Blackfoot Dr
- 17394 S Raintree Dr Unit Bldg I Unit 33
- 17390 S Raintree Dr Unit Bldg I Unit 34
- 14611 S Acuff Ln
- 15236 S Roth Dr
- 14670 W 144th St
- 25054 W 141st St
- 25006 W 141st St
- 25031 W 141st St
- 14801 S Brougham Dr
- 15133 S Navaho Dr
- 15365 S Alden St
- 16505 W 153rd St
- 1928 E Stratford Rd
- 16615 W 139th St
- 15140 W 157th Terrace
- 15841 W Beckett Ln
- 1432 E Sheridan Bridge Ln
- 1616 E Cedar Place
- 1440 E College Way
- 16110 W 133rd St
- 15502-15532 W 133rd St
- 15102 W 131st St
- 13331 Hauser St
- 15450 S Brentwood St
- 892 E Old Highway 56
- 18851 W 153rd Ct
- 12840 S Black Bob Rd
- 12930 Brookfield St
