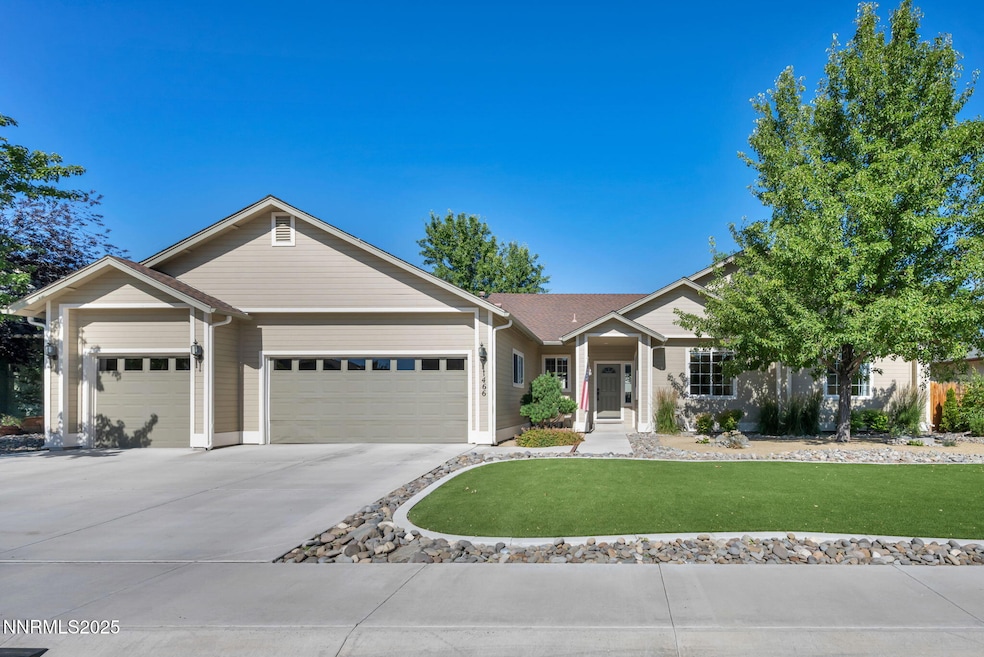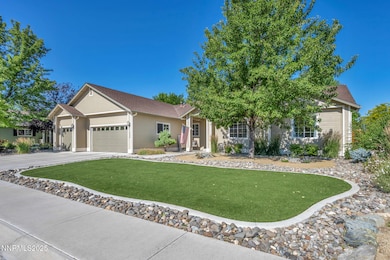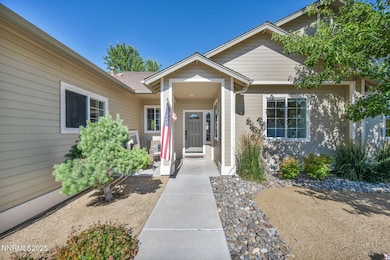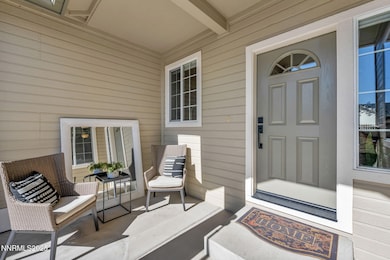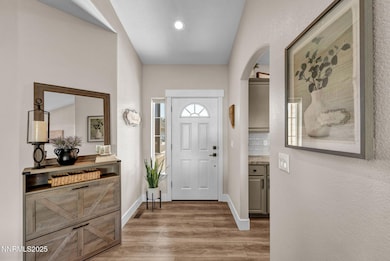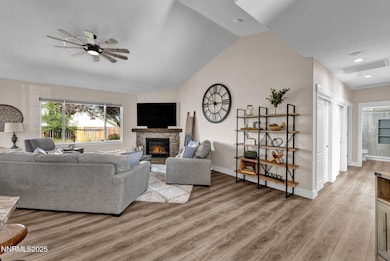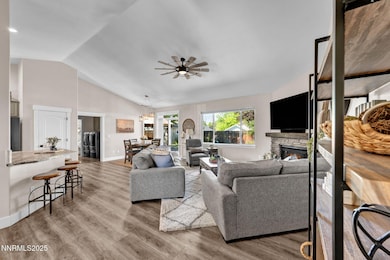
1466 Cardiff Dr Gardnerville, NV 89410
Estimated payment $3,969/month
Highlights
- Mountain View
- Mud Room
- 3 Car Attached Garage
- Vaulted Ceiling
- Gazebo
- Double Pane Windows
About This Home
Welcome to this beautifully maintained 3-bedroom, 2.5-bath home located in a quiet, well-established neighborhood in Chichester, NV. This charming residence features beautifully updated kitchen featuring sleek, modern finishes—highlighted by luxurious leathered granite countertops, refinished cabinetry, and high-end stainless steel appliances. Abundant natural light fills the space, creating a warm and inviting atmosphere that's perfect for both everyday cooking and effortless entertaining. Enjoy the comfort of luxury vinyl plank flooring throughout the main living areas, complemented by plush carpeting in the bedrooms.
Set on a fully landscaped lot with low-maintenance turf and mature trees, this home offers year-round greenery and standout curb appeal. Relax under the gazebo or soak in stunning views of Jobs Peak from your private outdoor retreat.
Featuring spacious bedrooms, a fully redesigned master ensuite with walk-in closet, and a smart, functional layout, this move-in-ready home blends comfort, style, and peaceful living
Don't miss the opportunity to make this exceptional home your own!
Home Details
Home Type
- Single Family
Est. Annual Taxes
- $3,196
Year Built
- Built in 2006
Lot Details
- 9,583 Sq Ft Lot
- Back Yard Fenced
- Landscaped
- Level Lot
- Front and Back Yard Sprinklers
HOA Fees
- $8 Monthly HOA Fees
Parking
- 3 Car Attached Garage
- Parking Storage or Cabinetry
- Garage Door Opener
Home Design
- Pitched Roof
- Shingle Roof
- Composition Roof
- Stick Built Home
- Masonite
Interior Spaces
- 1,754 Sq Ft Home
- 1-Story Property
- Vaulted Ceiling
- Ceiling Fan
- Gas Fireplace
- Double Pane Windows
- Vinyl Clad Windows
- Blinds
- Mud Room
- Family Room with Fireplace
- Open Floorplan
- Mountain Views
- Crawl Space
Kitchen
- Breakfast Bar
- <<builtInOvenToken>>
- Gas Range
- <<microwave>>
- Dishwasher
- Disposal
Flooring
- Carpet
- Luxury Vinyl Tile
Bedrooms and Bathrooms
- 3 Bedrooms
- Walk-In Closet
- Dual Sinks
- Primary Bathroom includes a Walk-In Shower
Laundry
- Laundry Room
- Laundry Cabinets
- Electric Dryer Hookup
Home Security
- Carbon Monoxide Detectors
- Fire and Smoke Detector
Accessible Home Design
- No Interior Steps
Outdoor Features
- Patio
- Gazebo
- Shed
- Rain Gutters
Schools
- Gardnerville Elementary School
- Carson Valley Middle School
- Douglas High School
Utilities
- Central Air
- Heating System Uses Natural Gas
- Gas Water Heater
- Internet Available
- Phone Available
- Cable TV Available
Community Details
- First Service Residential Association, Phone Number (954) 926-2921
- Gardnerville Cdp Community
- Chichester Estates Subdivision
- On-Site Maintenance
- The community has rules related to covenants, conditions, and restrictions
Listing and Financial Details
- Assessor Parcel Number 1320-33-719-031
Map
Home Values in the Area
Average Home Value in this Area
Tax History
| Year | Tax Paid | Tax Assessment Tax Assessment Total Assessment is a certain percentage of the fair market value that is determined by local assessors to be the total taxable value of land and additions on the property. | Land | Improvement |
|---|---|---|---|---|
| 2025 | $3,196 | $121,775 | $38,500 | $83,275 |
| 2024 | $3,196 | $122,241 | $38,500 | $83,741 |
| 2023 | $3,103 | $116,934 | $38,500 | $78,434 |
| 2022 | $3,012 | $109,026 | $35,000 | $74,026 |
| 2021 | $2,924 | $101,825 | $31,500 | $70,325 |
| 2020 | $2,828 | $100,830 | $31,500 | $69,330 |
| 2019 | $2,746 | $95,813 | $28,000 | $67,813 |
| 2018 | $2,666 | $89,807 | $24,500 | $65,307 |
| 2017 | $2,588 | $90,412 | $24,500 | $65,912 |
| 2016 | $2,523 | $84,877 | $19,250 | $65,627 |
| 2015 | $2,518 | $84,877 | $19,250 | $65,627 |
| 2014 | $2,444 | $71,818 | $19,250 | $52,568 |
Property History
| Date | Event | Price | Change | Sq Ft Price |
|---|---|---|---|---|
| 07/10/2025 07/10/25 | For Sale | $669,000 | +33.8% | $381 / Sq Ft |
| 02/04/2021 02/04/21 | Sold | $500,000 | -- | $285 / Sq Ft |
| 01/09/2021 01/09/21 | Pending | -- | -- | -- |
Purchase History
| Date | Type | Sale Price | Title Company |
|---|---|---|---|
| Deed | -- | None Listed On Document | |
| Bargain Sale Deed | $500,000 | Etrco | |
| Corporate Deed | $390,500 | Western Title Company Inc | |
| Bargain Sale Deed | $1,527,000 | Western Title Company Inc |
Mortgage History
| Date | Status | Loan Amount | Loan Type |
|---|---|---|---|
| Previous Owner | $250,000 | Credit Line Revolving | |
| Previous Owner | $1,527,000 | Purchase Money Mortgage | |
| Previous Owner | $1,527,000 | Unknown |
Similar Homes in Gardnerville, NV
Source: Northern Nevada Regional MLS
MLS Number: 250052800
APN: 1320-33-719-031
- 1348 Chichester Dr
- 1421 Chiltern Ct
- 1399 Waterloo Ln
- 1332 Brooke Way
- 1357 Toler Ave
- 1449 N Marion Russell Dr
- 1333 Toiyabe Ave
- 1447 N Marion Russell Dr
- 1303 W Aylesbury Ct
- 1448 N Marion Russell Dr
- 1319 E Marion Russell Dr
- 1363 Waterloo Ln
- 1220 Lasso Ln
- 1221 Lasso Ln
- 1466 Edlesborough Cir
- tbd N Highway 395
- tbd N Highway 395 Unit 2
- tbd N Highway 395 Unit 1
- 1212 Kingslane Ct
- 700 N Highway 395
- 1442 Kimmerling Rd
- 2540 Fremont St
- 424 Quaking Aspen Ln Unit B
- 167 Holly Ln
- 165 Michelle Dr
- 145 Michelle Dr
- 3728 Primrose Rd
- 1037 Echo Rd Unit 3
- 1027 Echo Rd Unit 1027
- 1177 Ski Run Blvd Unit C
- 601 Highway 50
- 601 Highway 50
- 601 Highway 50
- 1387 Matheson Dr
- 1094 Johnson Blvd
- 3344 Sandy Way Unit A
- 2369 Dolly Ave
- 2272 Monroe Ave
- 2355 Dolly Ave
- 2341 Dolly Ave
