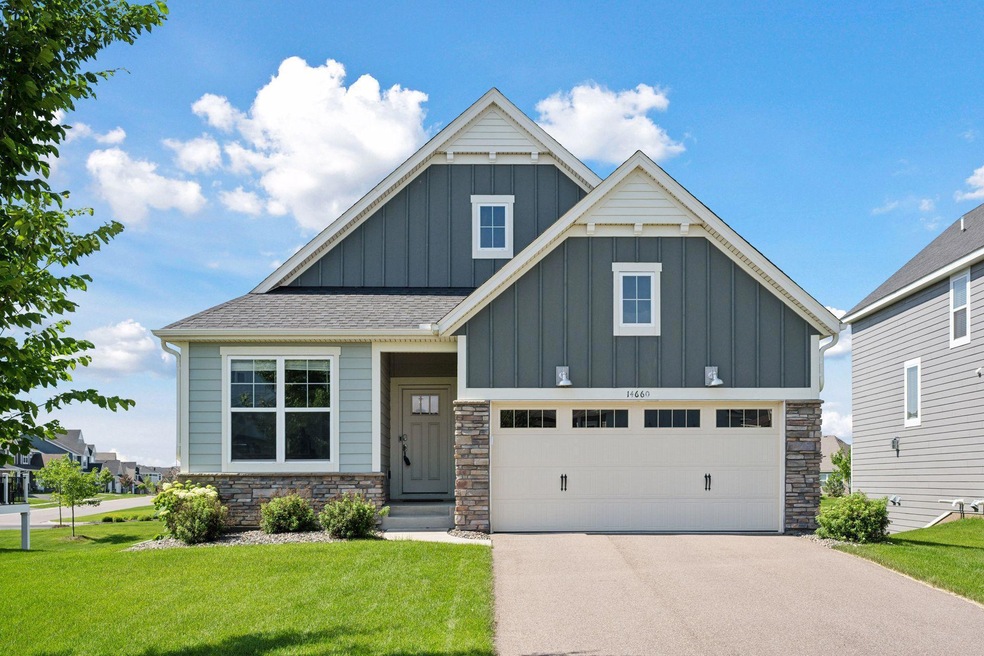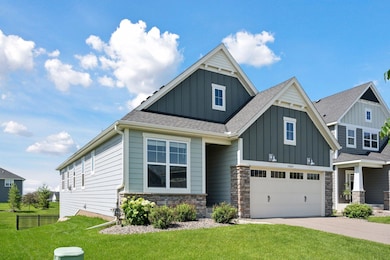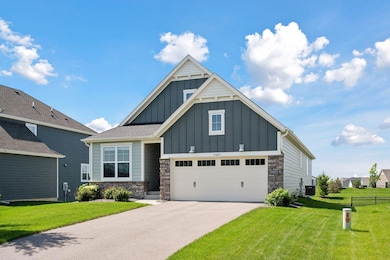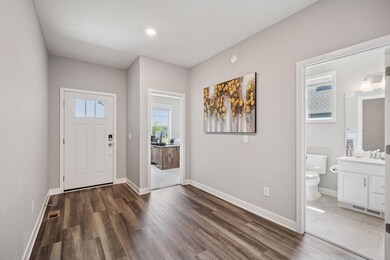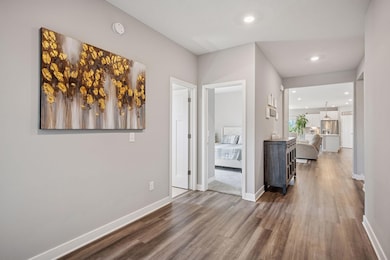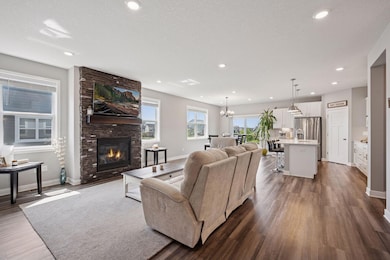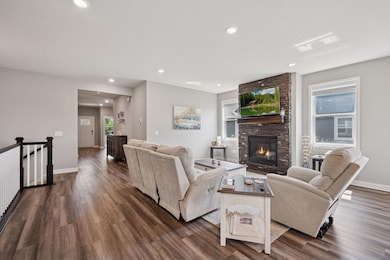
14660 109th Ave N Maple Grove, MN 55369
Estimated payment $3,509/month
Highlights
- Home Theater
- Heated In Ground Pool
- 2 Car Attached Garage
- Dayton Elementary School Rated A-
- The kitchen features windows
- Living Room
About This Home
Welcome to 14660 109th Ave N – where style meets comfort in this stunning walkout rambler! Enjoy the ease of main-level living with the added bonus of a beautifully finished walkout lower level. Step inside to find LVP flooring throughout the main living areas, and a gourmet kitchen that’s ready to impress—complete with quartz countertops, a tiled backsplash, stainless steel appliances, and a spacious walk-in pantry. The main level offers three generously sized bedrooms and two full baths, including a luxurious primary suite featuring a spa-like bath with a walk-in shower, freestanding soaking tub, and double vanity. Head downstairs to a spacious family room that opens to a fully fenced backyard—perfect for relaxing or entertaining. You’ll also find a dedicated theater room with a built-in bar area, a fourth bedroom, and a third full bath. Located in a vibrant neighborhood with access to a community pool, scenic trails, and nearby parks, this home truly has it all. Don’t miss your chance to make this gem yours—schedule your showing today!
Home Details
Home Type
- Single Family
Est. Annual Taxes
- $6,020
Year Built
- Built in 2020
Lot Details
- 6,970 Sq Ft Lot
- Lot Dimensions are 54x126x60x126
- Property is Fully Fenced
HOA Fees
- $93 Monthly HOA Fees
Parking
- 2 Car Attached Garage
- Insulated Garage
- Garage Door Opener
Interior Spaces
- 1-Story Property
- Entrance Foyer
- Family Room with Fireplace
- Living Room
- Combination Kitchen and Dining Room
- Home Theater
- Dryer
Kitchen
- Built-In Oven
- Cooktop
- Microwave
- Dishwasher
- The kitchen features windows
Bedrooms and Bathrooms
- 4 Bedrooms
- 3 Full Bathrooms
Finished Basement
- Walk-Out Basement
- Basement Fills Entire Space Under The House
- Natural lighting in basement
Utilities
- Forced Air Heating and Cooling System
- Humidifier
Additional Features
- Air Exchanger
- Heated In Ground Pool
Listing and Financial Details
- Assessor Parcel Number 3312022440004
Community Details
Overview
- Association fees include professional mgmt, trash, shared amenities
- Associa Minnesota Association, Phone Number (763) 225-6494
- Sundance Greens Second Add Subdivision
Recreation
- Community Pool
Map
Home Values in the Area
Average Home Value in this Area
Tax History
| Year | Tax Paid | Tax Assessment Tax Assessment Total Assessment is a certain percentage of the fair market value that is determined by local assessors to be the total taxable value of land and additions on the property. | Land | Improvement |
|---|---|---|---|---|
| 2023 | $5,940 | $530,200 | $90,000 | $440,200 |
| 2022 | $6,126 | $513,000 | $90,000 | $423,000 |
| 2021 | $380 | $461,000 | $70,000 | $391,000 |
| 2020 | $0 | $22,900 | $22,900 | $0 |
| 2019 | -- | $0 | $0 | $0 |
Property History
| Date | Event | Price | Change | Sq Ft Price |
|---|---|---|---|---|
| 07/02/2025 07/02/25 | Pending | -- | -- | -- |
| 06/26/2025 06/26/25 | For Sale | $525,000 | -- | $172 / Sq Ft |
Purchase History
| Date | Type | Sale Price | Title Company |
|---|---|---|---|
| Limited Warranty Deed | $465,530 | None Available | |
| Deed | $465,500 | -- |
Mortgage History
| Date | Status | Loan Amount | Loan Type |
|---|---|---|---|
| Open | $440,530 | New Conventional | |
| Closed | $440,530 | No Value Available |
Similar Homes in the area
Source: NorthstarMLS
MLS Number: 6742795
APN: 33-120-22-44-0004
- 15710 112th Ave N
- 15690 112th Ave N
- 11247 Kingsview Ln N
- 11247 Kingsview Ln N
- 11247 Kingsview Ln N
- 11247 Kingsview Ln N
- 11247 Kingsview Ln N
- 11247 Kingsview Ln N
- 11247 Kingsview Ln N
- 14520 109th Ave N
- 10635 Ithaca Ln N
- 10645 Ithaca Ln N
- 10597 Ithaca Ln N
- 11068 Kingsview Ln N
- 11088 N Kingsview Ln N
- 14513 110th Ave N
- 10803 Glacier Ln N
- 11057 Kingsview Ln N
- 10935 Glacier Ln N
- 10935 Glacier Ln N
