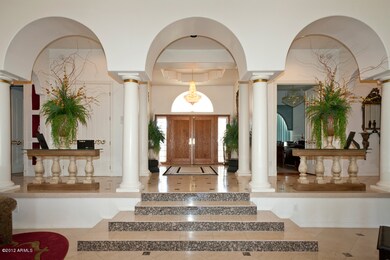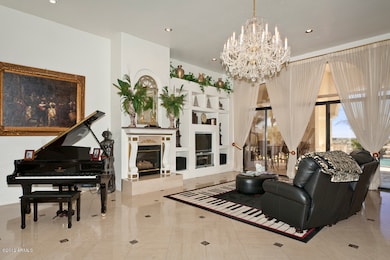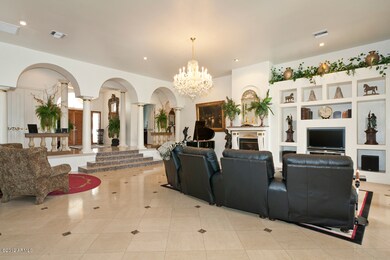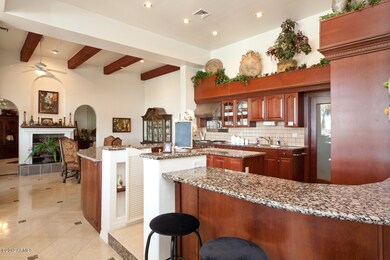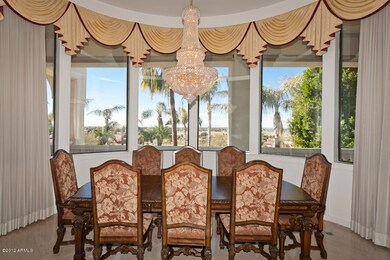
14664 N 15th Dr Phoenix, AZ 85023
North Central Phoenix NeighborhoodHighlights
- Gated with Attendant
- Heated Lap Pool
- 0.58 Acre Lot
- Thunderbird High School Rated A-
- City Lights View
- Fireplace in Primary Bedroom
About This Home
As of September 2021This “Coral Gables Estates West” home regally sits on this mountain top view lot with over 5000 square feet of elegance. Home has soaring vaulted ceilings, walls of windows arches, niches, columns, waterfalls, fountains and beautiful lighting with travertine flooring and granite countertops. All 4 bedrooms have bathrooms ensuite. Breath-taking views with a large heated pool and spa with a pool house. Kitchen has stainless Wolf ovens and gas cook-top and Sub-Zero refrigerator and freezer. . The home has been lightly lived in as a second home for the last 7 years. A home theatre room was installed by the current owners.
Last Agent to Sell the Property
Walter Danley
Walt Danley Realty, LLC License #SA016756000 Listed on: 02/14/2012
Last Buyer's Agent
Julie Hall
Realty Executives License #BR007045000

Home Details
Home Type
- Single Family
Est. Annual Taxes
- $11,038
Year Built
- Built in 1997
Lot Details
- 0.58 Acre Lot
- Private Streets
- Block Wall Fence
- Corner Lot
- Front and Back Yard Sprinklers
- Private Yard
- Grass Covered Lot
HOA Fees
- $220 Monthly HOA Fees
Parking
- 3 Car Garage
- Garage Door Opener
- Circular Driveway
Property Views
- City Lights
- Mountain
Home Design
- Spanish Architecture
- Wood Frame Construction
- Tile Roof
- Stucco
Interior Spaces
- 5,207 Sq Ft Home
- 1-Story Property
- Central Vacuum
- Vaulted Ceiling
- Ceiling Fan
- Roller Shields
- Solar Screens
- Family Room with Fireplace
- 3 Fireplaces
- Living Room with Fireplace
- Carpet
Kitchen
- Eat-In Kitchen
- Breakfast Bar
- Gas Cooktop
- Built-In Microwave
- Kitchen Island
- Granite Countertops
Bedrooms and Bathrooms
- 4 Bedrooms
- Fireplace in Primary Bedroom
- 5.5 Bathrooms
- Dual Vanity Sinks in Primary Bathroom
- Bidet
- Hydromassage or Jetted Bathtub
- Bathtub With Separate Shower Stall
Home Security
- Security System Owned
- Intercom
Pool
- Heated Lap Pool
- Play Pool
- Heated Spa
Outdoor Features
- Covered patio or porch
- Gazebo
Schools
- Lookout Mountain Elementary School
- Mountain Sky Middle School
- Thunderbird High School
Utilities
- Refrigerated Cooling System
- Heating Available
- Cable TV Available
Listing and Financial Details
- Tax Lot 5
- Assessor Parcel Number 208-16-426
Community Details
Overview
- Association fees include ground maintenance, street maintenance
- Pds Association, Phone Number (623) 877-1396
- Built by Acosta Fine Homes
- Coral Gables Estates West Subdivision
Security
- Gated with Attendant
Ownership History
Purchase Details
Home Financials for this Owner
Home Financials are based on the most recent Mortgage that was taken out on this home.Purchase Details
Home Financials for this Owner
Home Financials are based on the most recent Mortgage that was taken out on this home.Purchase Details
Purchase Details
Home Financials for this Owner
Home Financials are based on the most recent Mortgage that was taken out on this home.Purchase Details
Home Financials for this Owner
Home Financials are based on the most recent Mortgage that was taken out on this home.Purchase Details
Purchase Details
Purchase Details
Home Financials for this Owner
Home Financials are based on the most recent Mortgage that was taken out on this home.Purchase Details
Home Financials for this Owner
Home Financials are based on the most recent Mortgage that was taken out on this home.Purchase Details
Purchase Details
Similar Homes in the area
Home Values in the Area
Average Home Value in this Area
Purchase History
| Date | Type | Sale Price | Title Company |
|---|---|---|---|
| Warranty Deed | $1,580,000 | New Title Company Name | |
| Warranty Deed | $1,250,000 | Equitable Title Agency | |
| Interfamily Deed Transfer | -- | None Available | |
| Interfamily Deed Transfer | -- | Fidelity National Title Agen | |
| Warranty Deed | $850,000 | Fidelity National Title Agen | |
| Cash Sale Deed | $1,500,000 | First American Title Ins Co | |
| Interfamily Deed Transfer | -- | -- | |
| Warranty Deed | $1,090,000 | Capital Title Agency Inc | |
| Interfamily Deed Transfer | -- | Fidelity Title | |
| Interfamily Deed Transfer | -- | Lawyers Title Of Arizona Inc | |
| Warranty Deed | -- | Lawyers Title Of Arizona Inc | |
| Warranty Deed | -- | Lawyers Title |
Mortgage History
| Date | Status | Loan Amount | Loan Type |
|---|---|---|---|
| Closed | $0 | New Conventional | |
| Previous Owner | $250,000 | Commercial | |
| Previous Owner | $404,500 | Credit Line Revolving | |
| Previous Owner | $417,000 | New Conventional | |
| Previous Owner | $417,000 | New Conventional | |
| Previous Owner | $100,000 | Credit Line Revolving | |
| Previous Owner | $650,000 | New Conventional | |
| Previous Owner | $227,000 | No Value Available |
Property History
| Date | Event | Price | Change | Sq Ft Price |
|---|---|---|---|---|
| 09/28/2021 09/28/21 | Sold | $1,580,000 | -6.8% | $304 / Sq Ft |
| 08/15/2021 08/15/21 | For Sale | $1,695,000 | +35.6% | $326 / Sq Ft |
| 12/17/2019 12/17/19 | Sold | $1,250,000 | 0.0% | $240 / Sq Ft |
| 10/30/2019 10/30/19 | Pending | -- | -- | -- |
| 10/24/2019 10/24/19 | For Sale | $1,250,000 | +47.1% | $240 / Sq Ft |
| 02/29/2012 02/29/12 | Sold | $850,000 | 0.0% | $163 / Sq Ft |
| 02/14/2012 02/14/12 | For Sale | $850,000 | -- | $163 / Sq Ft |
Tax History Compared to Growth
Tax History
| Year | Tax Paid | Tax Assessment Tax Assessment Total Assessment is a certain percentage of the fair market value that is determined by local assessors to be the total taxable value of land and additions on the property. | Land | Improvement |
|---|---|---|---|---|
| 2025 | $7,869 | $64,337 | -- | -- |
| 2024 | $11,531 | $61,273 | -- | -- |
| 2023 | $11,531 | $106,830 | $21,360 | $85,470 |
| 2022 | $11,155 | $82,950 | $16,590 | $66,360 |
| 2021 | $10,729 | $79,210 | $15,840 | $63,370 |
| 2020 | $12,092 | $86,680 | $17,330 | $69,350 |
| 2019 | $12,860 | $94,800 | $18,960 | $75,840 |
| 2018 | $12,507 | $99,050 | $19,810 | $79,240 |
| 2017 | $12,441 | $83,130 | $16,620 | $66,510 |
| 2016 | $12,204 | $78,370 | $15,670 | $62,700 |
| 2015 | $11,257 | $85,460 | $17,090 | $68,370 |
Agents Affiliated with this Home
-
Vyacheslav Fayzulayev
V
Seller's Agent in 2021
Vyacheslav Fayzulayev
DeLex Realty
(347) 921-4821
15 in this area
36 Total Sales
-
B
Seller Co-Listing Agent in 2021
Benjamin Fayzulayev
DeLex Realty
(602) 910-3002
-
Bryan Baylon

Buyer's Agent in 2021
Bryan Baylon
Keller Williams Northeast Realty
(602) 410-0827
5 in this area
64 Total Sales
-
Liz McDermott

Seller's Agent in 2019
Liz McDermott
HomeSmart
(480) 414-3123
2 in this area
247 Total Sales
-
W
Seller's Agent in 2012
Walter Danley
Walt Danley Realty, LLC
-
Tom Snyder

Seller Co-Listing Agent in 2012
Tom Snyder
Interwest Real Estate LLC
(602) 295-7808
5 Total Sales
Map
Source: Arizona Regional Multiple Listing Service (ARMLS)
MLS Number: 4716080
APN: 208-16-426
- 14802 N 15th 6 Dr Unit 6
- 14822 N 15th 7 Dr Unit 7
- 1633 W Acoma Dr Unit III
- 14828 N 15th Ave
- 14422 N 15th Dr
- 15026 N 15th Dr Unit 17
- 15217 N 15th Dr
- 14814 N Coral Gables Dr
- 14203 N 19th Ave Unit 2036
- 14203 N 19th Ave Unit 1031
- 14203 N 19th Ave Unit 2013
- 14203 N 19th Ave Unit 2045
- 14203 N 19th Ave Unit 1055
- 919 W Port Royale Ln
- 14401 N Coral Gables Dr
- 1602 W Beck Ln
- 576 W Moon Valley Dr
- 1210 W Betty Elyse Ln
- 15620 N 15th Dr
- 1637 W Tierra Buena Ln

