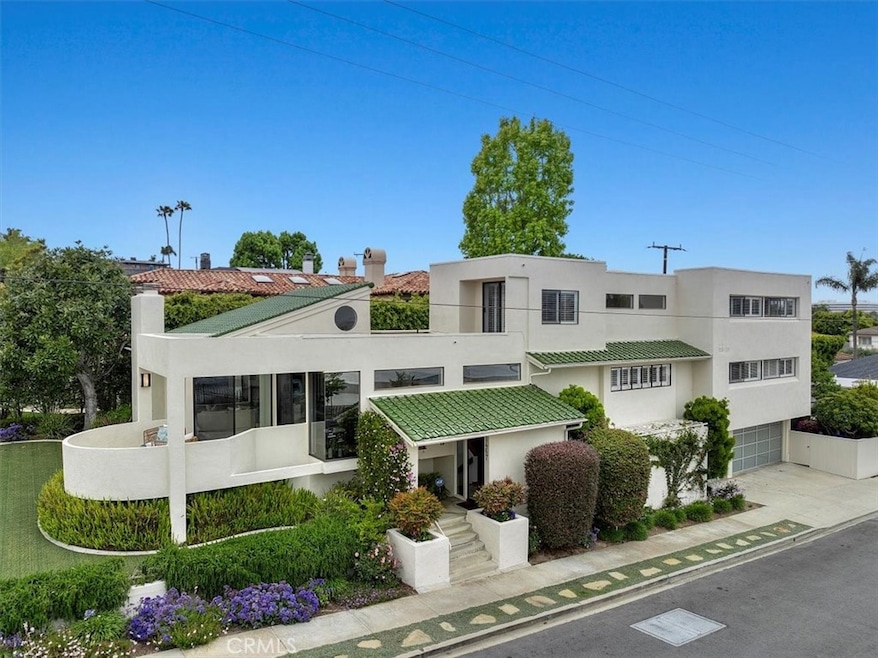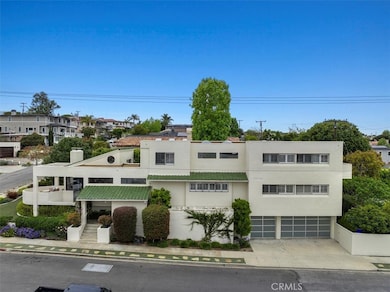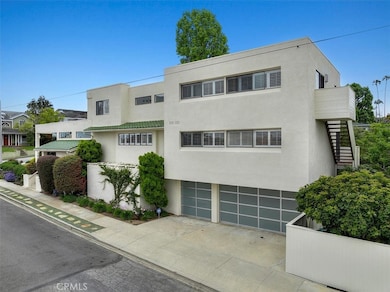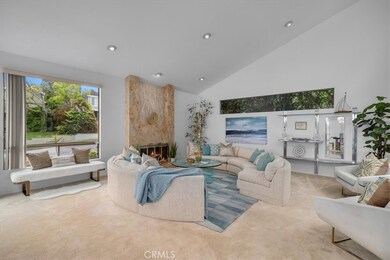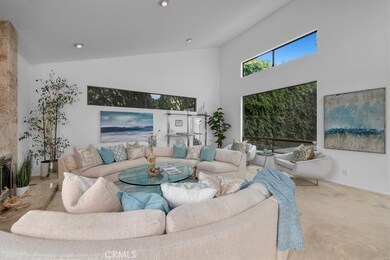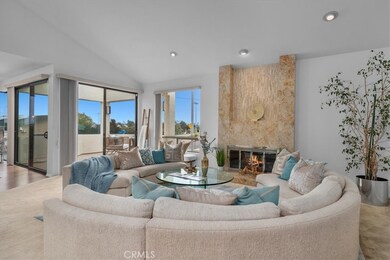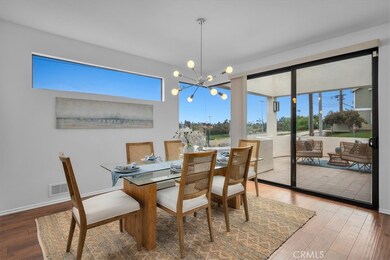1467 18th St Manhattan Beach, CA 90266
Estimated payment $17,469/month
Highlights
- In Ground Spa
- Primary Bedroom Suite
- Dual Staircase
- Meadows Avenue Elementary School Rated A
- City Lights View
- Contemporary Architecture
About This Home
Award-winning corner home, offered for the first time by the original owners. This tri-level residence—designed by noted architect Joe Sing—is ideally situated across from Polliwog Park and Manhattan Beach middle school. Thoughtfully planned for both function and flow, the home features a versatile floor plan with generous volume, abundant natural light, and multiple indoor-outdoor connections. A dramatic entryway leads to a wide central staircase connecting two levels of the home. The main living room features vaulted ceilings, a marble-faced fireplace, and views of the private interior courtyard. The formal dining room opens to a tiled patio with expansive park views, while the large family room includes a second fireplace, a six-seat wet bar, and direct access to the spa courtyard and oversized three-car garage. The kitchen is well-appointed with 20-foot ceilings, skylights, large windows, a cooktop island, walk-in pantry, breakfast nook, and access to a small deck with a natural tree feature. The main level also includes two spacious bedrooms, a full bath, a powder room off the family room, and a separate laundry room. Upstairs, the primary suite offers a large walk-around closet, built-in storage, and a spacious en-suite bath with dual vanities, a skylight, separate tub and shower, and access to an east-facing landing with backyard views. An additional southeast-facing bedroom completes the upper level. A secondary staircase off the kitchen provides access to the three-car garage, the spa, and the courtyard. Outdoor features include both front and rear yards, multiple patios and decks, and elevated views of the surrounding landscape. With extensive use of glass and thoughtful layout, this is a rare architectural opportunity in a premier location. Minutes to 405, 105 and LAX. Minutes to downtown MB, Pier and MB Mall.
Listing Agent
Beach City Brokers Brokerage Phone: 310-993-3014 License #00785023 Listed on: 05/08/2025

Home Details
Home Type
- Single Family
Est. Annual Taxes
- $10,003
Year Built
- Built in 1982
Lot Details
- 6,952 Sq Ft Lot
- Landscaped
- Corner Lot
- Rectangular Lot
- Lawn
- Back and Front Yard
- Property is zoned MNRS
Parking
- 3 Car Attached Garage
- Driveway
- On-Street Parking
Property Views
- City Lights
- Mountain
- Park or Greenbelt
- Neighborhood
- Courtyard
Home Design
- Contemporary Architecture
- Split Level Home
- Entry on the 1st floor
- Turnkey
- Flat Roof Shape
- Tile Roof
Interior Spaces
- 3,774 Sq Ft Home
- 2-Story Property
- Wet Bar
- Dual Staircase
- Built-In Features
- Vaulted Ceiling
- Recessed Lighting
- Track Lighting
- Entryway
- Family Room with Fireplace
- Living Room with Fireplace
- Living Room with Attached Deck
- Dining Room
- Den
- Storage
Kitchen
- Breakfast Area or Nook
- Eat-In Kitchen
- Walk-In Pantry
- Double Oven
- Electric Cooktop
- Freezer
- Dishwasher
- Kitchen Island
- Tile Countertops
- Trash Compactor
- Disposal
Flooring
- Wood
- Carpet
Bedrooms and Bathrooms
- 4 Bedrooms | 2 Main Level Bedrooms
- Primary Bedroom Suite
- Walk-In Closet
- Bathroom on Main Level
- Makeup or Vanity Space
- Dual Vanity Sinks in Primary Bathroom
- Low Flow Toliet
- Bathtub with Shower
- Separate Shower
- Exhaust Fan In Bathroom
Laundry
- Laundry Room
- Washer and Gas Dryer Hookup
Outdoor Features
- In Ground Spa
- Covered Patio or Porch
- Exterior Lighting
Location
- Suburban Location
Utilities
- Central Heating
- Water Heater
Listing and Financial Details
- Legal Lot and Block 28 / 50
- Tax Tract Number 141
- Assessor Parcel Number 4166005028
- $492 per year additional tax assessments
- Seller Considering Concessions
Community Details
Overview
- No Home Owners Association
Recreation
- Park
Map
Home Values in the Area
Average Home Value in this Area
Tax History
| Year | Tax Paid | Tax Assessment Tax Assessment Total Assessment is a certain percentage of the fair market value that is determined by local assessors to be the total taxable value of land and additions on the property. | Land | Improvement |
|---|---|---|---|---|
| 2025 | $10,003 | $865,171 | $282,474 | $582,697 |
| 2024 | $10,003 | $848,208 | $276,936 | $571,272 |
| 2023 | $9,666 | $831,577 | $271,506 | $560,071 |
| 2022 | $9,500 | $815,273 | $266,183 | $549,090 |
| 2021 | $9,358 | $799,288 | $260,964 | $538,324 |
| 2019 | $9,107 | $775,583 | $253,225 | $522,358 |
| 2018 | $8,878 | $760,376 | $248,260 | $512,116 |
| 2016 | $8,310 | $730,852 | $238,621 | $492,231 |
| 2015 | $8,141 | $719,875 | $235,037 | $484,838 |
| 2014 | $8,035 | $705,774 | $230,433 | $475,341 |
Property History
| Date | Event | Price | List to Sale | Price per Sq Ft |
|---|---|---|---|---|
| 11/17/2025 11/17/25 | For Sale | $3,150,000 | 0.0% | $835 / Sq Ft |
| 09/20/2025 09/20/25 | Price Changed | $3,150,000 | -6.0% | $835 / Sq Ft |
| 09/08/2025 09/08/25 | Pending | -- | -- | -- |
| 07/18/2025 07/18/25 | Price Changed | $3,350,000 | -4.3% | $888 / Sq Ft |
| 06/24/2025 06/24/25 | Price Changed | $3,500,000 | -5.4% | $927 / Sq Ft |
| 05/08/2025 05/08/25 | For Sale | $3,700,000 | -- | $980 / Sq Ft |
Purchase History
| Date | Type | Sale Price | Title Company |
|---|---|---|---|
| Interfamily Deed Transfer | -- | -- | |
| Individual Deed | -- | -- |
Mortgage History
| Date | Status | Loan Amount | Loan Type |
|---|---|---|---|
| Closed | $114,000 | No Value Available |
Source: California Regional Multiple Listing Service (CRMLS)
MLS Number: SB25086571
APN: 4166-005-028
- 1400 17th St
- 1411 15th St
- 1421 12th St Unit 1
- 1635 19th St
- 18 Malaga Place E
- 11 Malaga Place W
- 1436 Manhattan Beach Blvd
- 1509 Chestnut Ave
- 1616 Magnolia Ave
- 1431 10th St
- 23 Fairway Dr
- 1 Santa Rosa Ct
- 28 Westport
- 1826 10th St
- 1760 9th St
- 1757 8th St
- 1820 9th St
- 1816 9th St
- 2808 Oak Ave
- 5512 W 149th Place
- 1431 18th St
- 1421 12th St Unit 4
- 1540 Marine Ave
- 1509 N Meadows Ave
- 1534 Manhattan Beach Blvd
- 1534 Manhattan Beach Blvd
- 1301 23rd St
- 1301 23rd St
- 1301 Lynngrove Dr
- 1300 Manhattan Beach Blvd Unit 1300 Manhattan Beach Blvd
- 1140 22nd St
- 1150 Manhattan Beach Blvd Unit 1
- 1150 Manhattan Beach Blvd Unit 9
- 1150 Manhattan Beach Blvd Unit 6
- 1530 8th St
- 1720 Elm Ave
- 1048 14th St
- 1639 5th St
- 1012 10th St
- 3305 Green Ln Unit B
